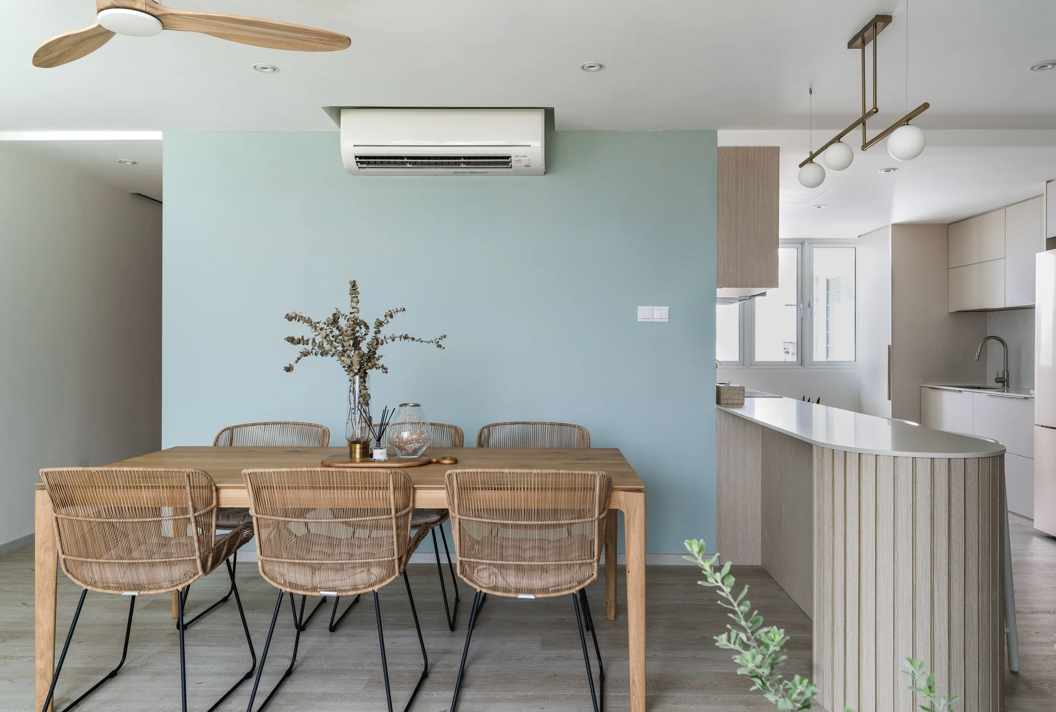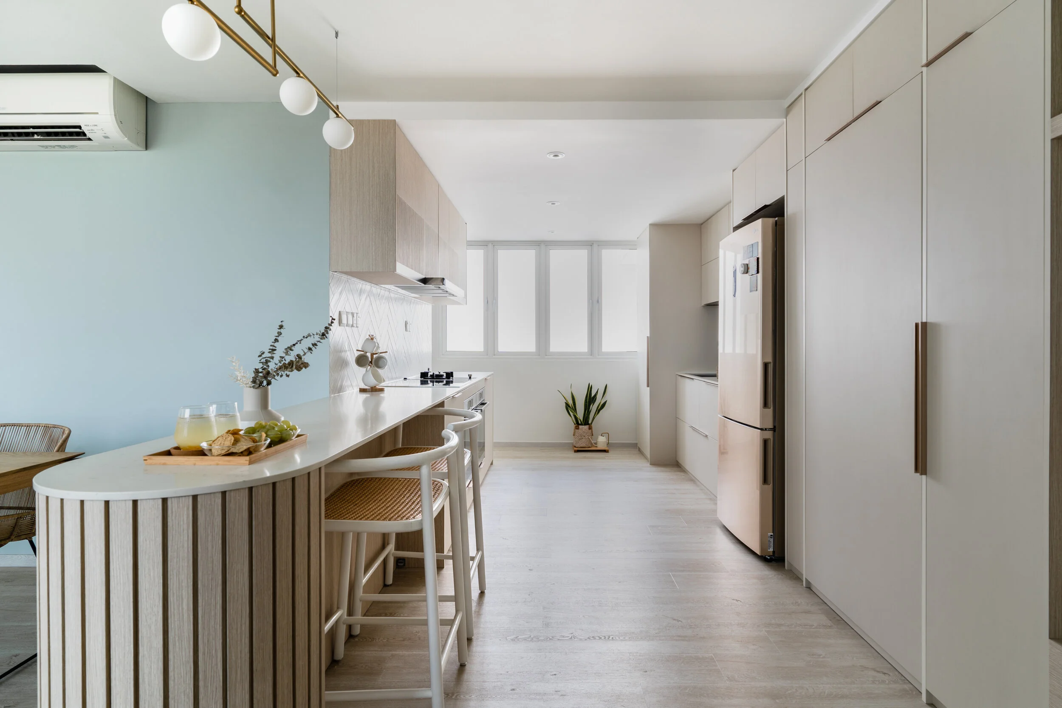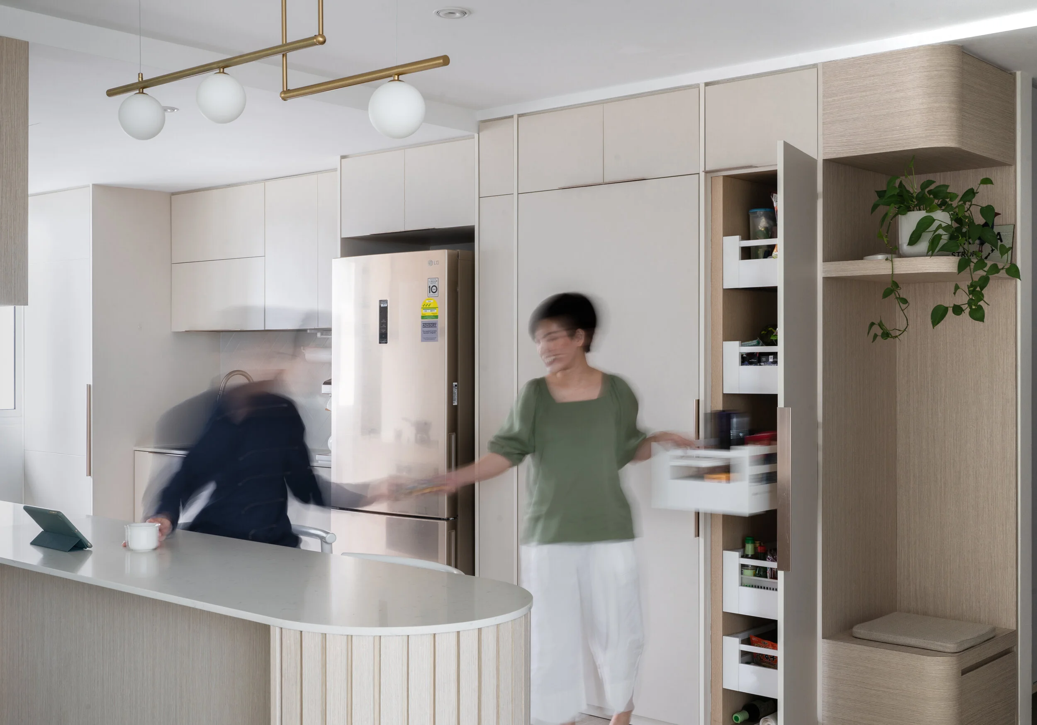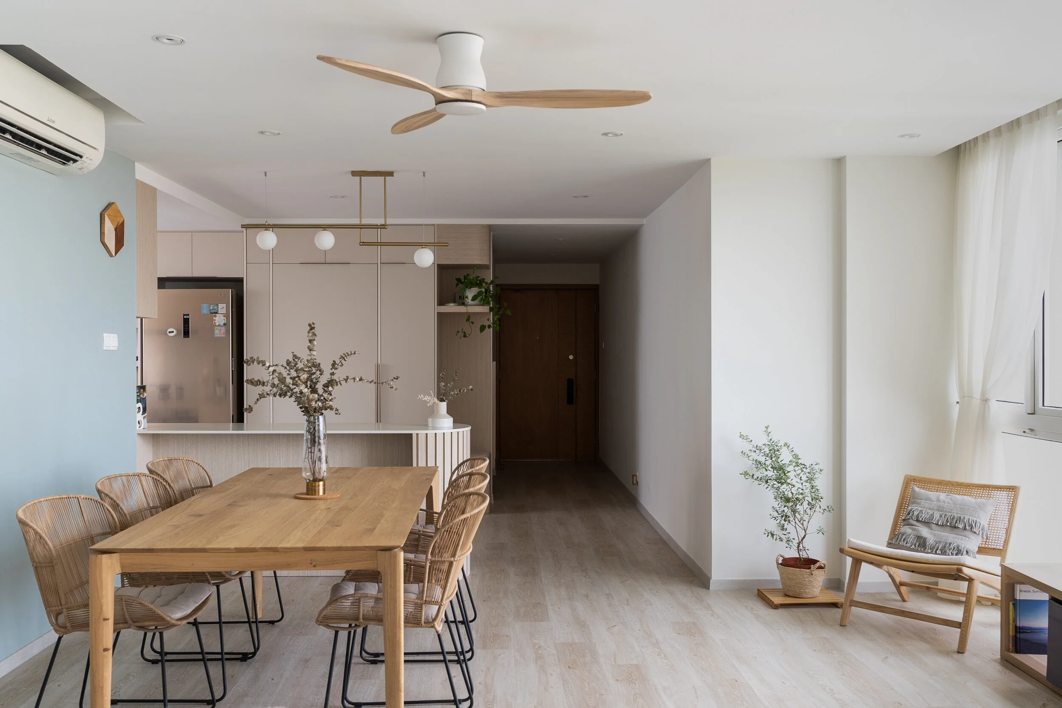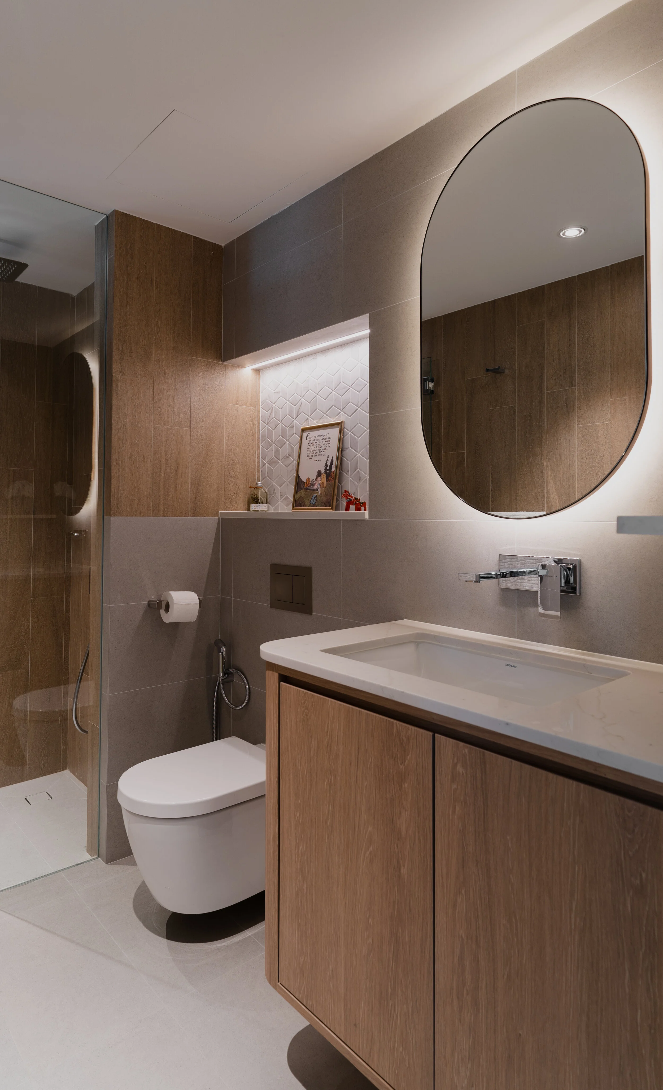This project was a memorable one as it was fraught with many challenges against the backdrop of the COVID-19 pandemic. Despite the tremulous environment, the BB team and our clients did not let this bleak situation impede the project’s progress, and pushed on together to complete this cosy abode!
A neutral palette with pastel tones and textures
Our clients were home-bodies and were busy professionals at the same time. The design brief remained heavily focused on social activities even as we face the start of the pandemic, as their weekends revolve around cooking, lounging, and hosting friends. (Safely, of course!)
We explored quite a bit of changes for the layout, shifting around the living and master bedroom, and reconfigured some walls to accommodate the new functions. The entire top part of the unit is now fully opened up, perfect for welcoming guests from the moment they step through the door.
The original master bedroom that has been hacked away for the new living area
Enlivening the space with a colour palette inspired by nature
When our clients first got their keys, this apartment was a relatively dark space (dull grey paint!). Staying true to our client’s favourite colours of light blue, sea salt and light brown, Kaixuan proposed a pleasant and comfortable material palette to immediately uplift the space.
Having wispy, dried plants and florals also add to the laid back vibes of the home, bringing us back to memories of holidays by the beach.
Pss…check out the slideshow below for a little before after comparison!









Adding texture
Slated carpentry finishing was the central design language within the home, which made the interior space look more structured, and polished. The wooden slat panels served as a textured contrast to the smooth surfaces, seen in the master bedroom and bath. And of course, in BB’s signature style - splashing about natural woody tones to add that earthy warmth. The final effect displayed natural, yet sophisticated look to the apartment.
A dash of color on the wall to frame the dining area
Maximising space with an open-plan kitchen
Once home, the couple wants to spend most of their time on the kitchen island and the expanded living room. Kai Xuan came up with an open-plan kitchen with a peninsula right next to the dining area, a convenient spot for food prep or a quick zoom call.
Bringing the kitchen out serves as a great opportunity to conceal the household shelter door, as it blended seamlessly into the new pantry storage. The apex of this carpentry wall was also converted into a corner seat for the couple or their guests to wrestle with their footwear.
Right by the entrance, the integrated design of the shoe cabinet enhances the visual flow into the kitchen space; with more storage behind the concealed household shelter. This maximises space while preserving a neat and uncluttered environment.
Working through the pandemic
The pandemic has brought many challenges to the construction industry. We saw how our clients who were close to the front lines working hard, and this truly inspired us! We are grateful to have clients similar to these wonderful homeowners who were understanding and patient with us throughout. (and extra points for them here as they have an awesome eye for furniture and homeware!)








