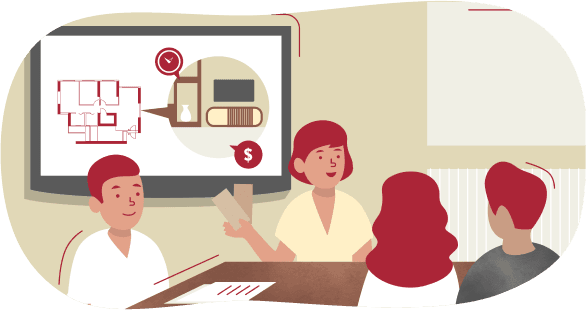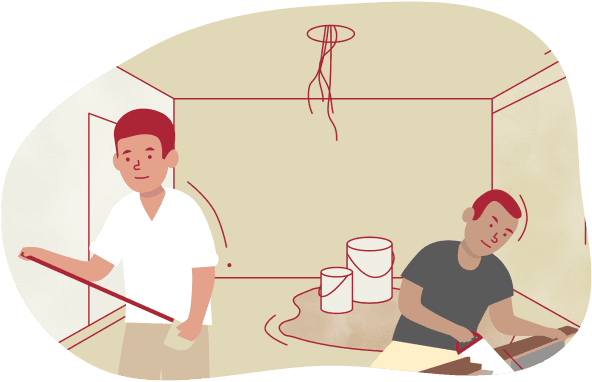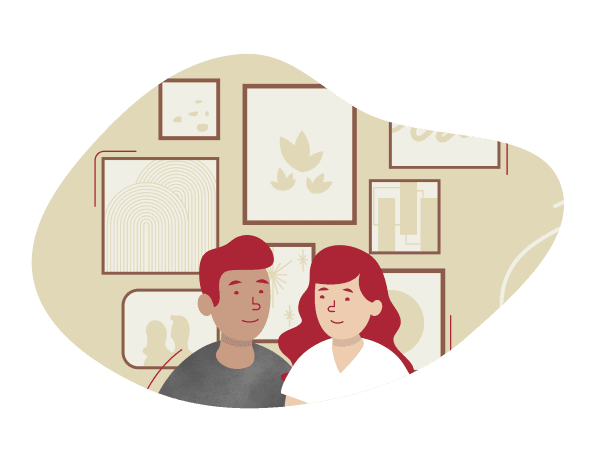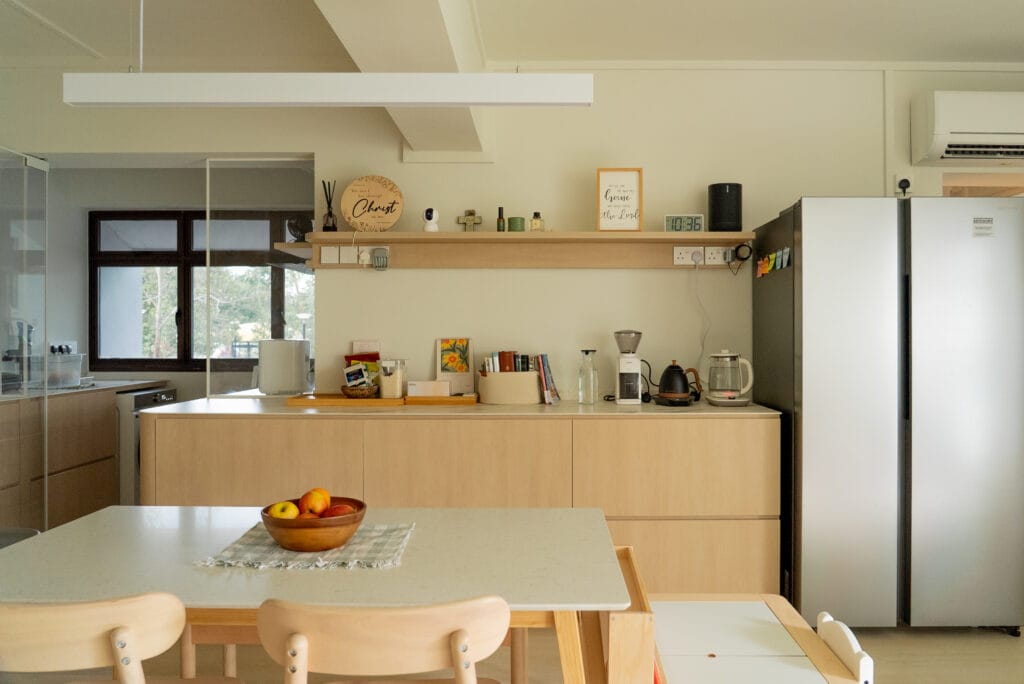OUR PROCESS
Our team is made up of
inquisitive designers, creative
project managers, and more!
Our team is made up ofinquisitive designers, and creative project managers, and more!
OUR PROCESS

Meet & Greet
Once you’ve completed our quick questionnaire, send us your floor plans, design brief, mood boards, and any existing videos or pictures of your project site. Don’t worry if you don’t have these yet—let’s start the conversation first.
During this call, we’ll introduce you to our team, walk you through BuildBuilt’s process, and discuss your project brief to ensure alignment.
We’ll also answer any questions you have about the journey ahead.
Let’s get to know each other!
We will arrange for your first in-studio experience as soon as possible.
Pitch & Plan
We’re pitching for your project!
Our designers will showcase their expertise through a Concept Deck, along with material samples for a hands-on feel of the envisioned space.
Our project managers will outline preliminary timelines and present a detailed quotation.
We want you to understand our team’s capabilities and see the value we bring to your project.
During this session, we’ll gather your first impressions and feedback to refine the plan before we move forward.
Formal engagement with BuildBuilt
Downpayment of Consultancy Fee (approximately 10% of the build contract) is required, depending on the project size and complexity.


Co-Create Workshop
This is the apex of BuildBuillt’s design journey!
In this hands-on workshop, we refine and enhance your space with expert guidance from our Project Managers and Designers. Together, we’ll:
- Fine-tune every detail
- Make real-time adjustments to suit your style and functionality needs
- Explore your space digitally with a 360° VR walkthrough and our Material Library
Before your Co-Create Workshop, remember to ask your designer for BuildBuilt’s super handy and unique Home-Owner’s Guide!
Finalising all project details - design, timeline, costs, etc
Kick-Off Meeting : Construction Commencement
Just before construction commences, we will walk you through a mandatory check-list at site for final approvals.
Once you hand us full access to work on your space, sit back and relax while our Project Manager handles construction, with site reports! You may continue to work with our Designer for final touches!
Site Works
Milestone payments will be billed accordingly


Hand-Over Meeting : Project Completion
The work is done—time to move in!
Alongside BuildBuilt’s Technical Director, Project Managers, and Designers, we’ll conduct a final walkthrough to ensure everything is completed to standard and your space is move-in ready.
Our support doesn’t stop here. BuildBuilt’s Service & Maintenance Team will continue to assist you as you settle into your new home.
Pitch & Plan
We’re pitching for your project!
We hope to exhibit our design expertise through a Concept Deck. BuildBuilt’s Designers will also share material samples, offering a tangible feel of the envisioned space.
Our project managers will outline the preliminary timelines and provide a detailed quotation.
We hope you’ll understand and appreciate the team’s capabilities, underscoring the value we bring to your project.
During this session, we want to hear your first-impression thoughts, and your feedback. Let’s continue to plan, as you engage us formally as your interior designers.
Formal engagement with BuildBuilt
Downpayment of Consultancy Fee This is approximately 10% of the build contract, depending on the project size and complexity


Co-Create Workshop
This is the apex of BuildBuillt’s design journey. A collaborative design workshop to continue experimenting and developing your space!
With our Project Manager’s and Designer’s expert advice, we dig deeper, iron out minute details, and make live tweaks to suit your aesthetic/functional preferences.
Experience your new environment (digitally) with a 360° VR walkthrough, along with our studio’s Material Library.
Before your Co-Create Workshop, remember to ask your designer for BuildBuilt’s super handy and unique Home-Owner’s Guide!
Finalise all project details - design, timeline, costs, etc
Kick-Off Meeting : Construction Commencement
Just before construction commences, we will walk you through a mandatory check-list at site for final approvals.
Once you hand us full access to work on your space, sit back and relax while our Project Manager handles construction, with site reports! You may continue to work with our Designer for final touches!
Site Works
Milestone payments will be billed accordingly


Hand-Over Meeting : Project Completion
Works complete…? Move-in time! Along with BuildBuilt’s Technical Director, our Project Managers and Designers will walk the grounds with you to ensure all works are complete and the environment is safe to move in. After which, we will continue to provide support whenever, wherever.
Beyond the project, BuildBuilt’s Service and Maintenance Team will continue to journey with you through your home live-in experience.
FREQUENTLY ASKED QUESTIONS
Can I make an appointment for a specific date?
We get it! You’re excited to start, and we love that enthusiasm! Before we can book your appointment, we ask that you complete our questionnaire. This helps us understand your project better so our designers can hit the ground running. Once we receive it, a designer will reach out to schedule your appointment.
Can I request for a specific designer to work on my project?
Yes you can definitely request for a specific designer or even a project manager who you like. However, they may not be available to meet your project timeline due to their ongoing projects, and we may recommend another available team instead.
How do you determine which designer to take on my renovation?
Our matching process considers your project requirements, preferred interior style, and our designers’ availability. Our designers are all trained to handle a variety of project types, but some do have their unique strengths and we will try to align all factors to give you the best experience. For bigger projects with complicated scopes, we may even recommend more than 1 designer on the project team.
Can I visit your office?
As of now, all office visits are by appointment only to ensure that you have the best experience with an available staff to bring you around. You may make an appointment through our form, and we’ll be happy to schedule a time for you to visit our studio!
MAKE AN APPOINTMENT
For commercial enquiries, please check out this form.
Please note that all meetings are by appointment only.
Weekdays & Saturdays Sundays & Public holidays
9.30am - 8.30pm
Closed
- Type: 4 Room Resale HDB
- Location: Central, Singapore
- Home to: Couple+ 1 Child
- Type: 5 Room BTO HDB
- Location: Punggol, Singapore
- Home to: Couple
- Type: 3 Bedder Condo
- Location: Fernvale, Singapore
- Home to: Couple
- Type: 4 Room BTO HDB
- Location: Eunos, Singapore
- Home to: Couple
- Type: 2 Bedder Condo
- Location: Ferraria Park, Singapore
- Home to: 2 people





