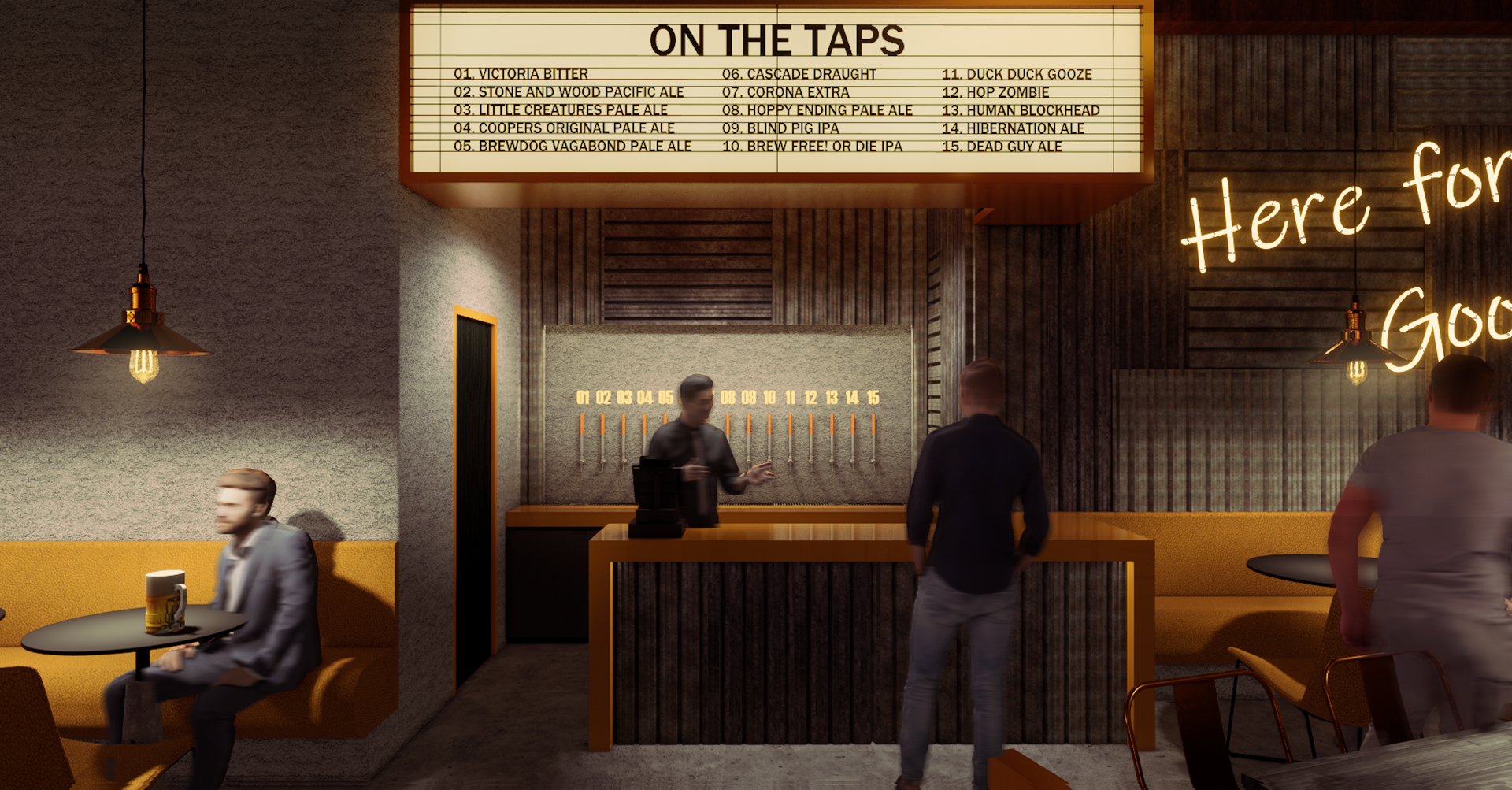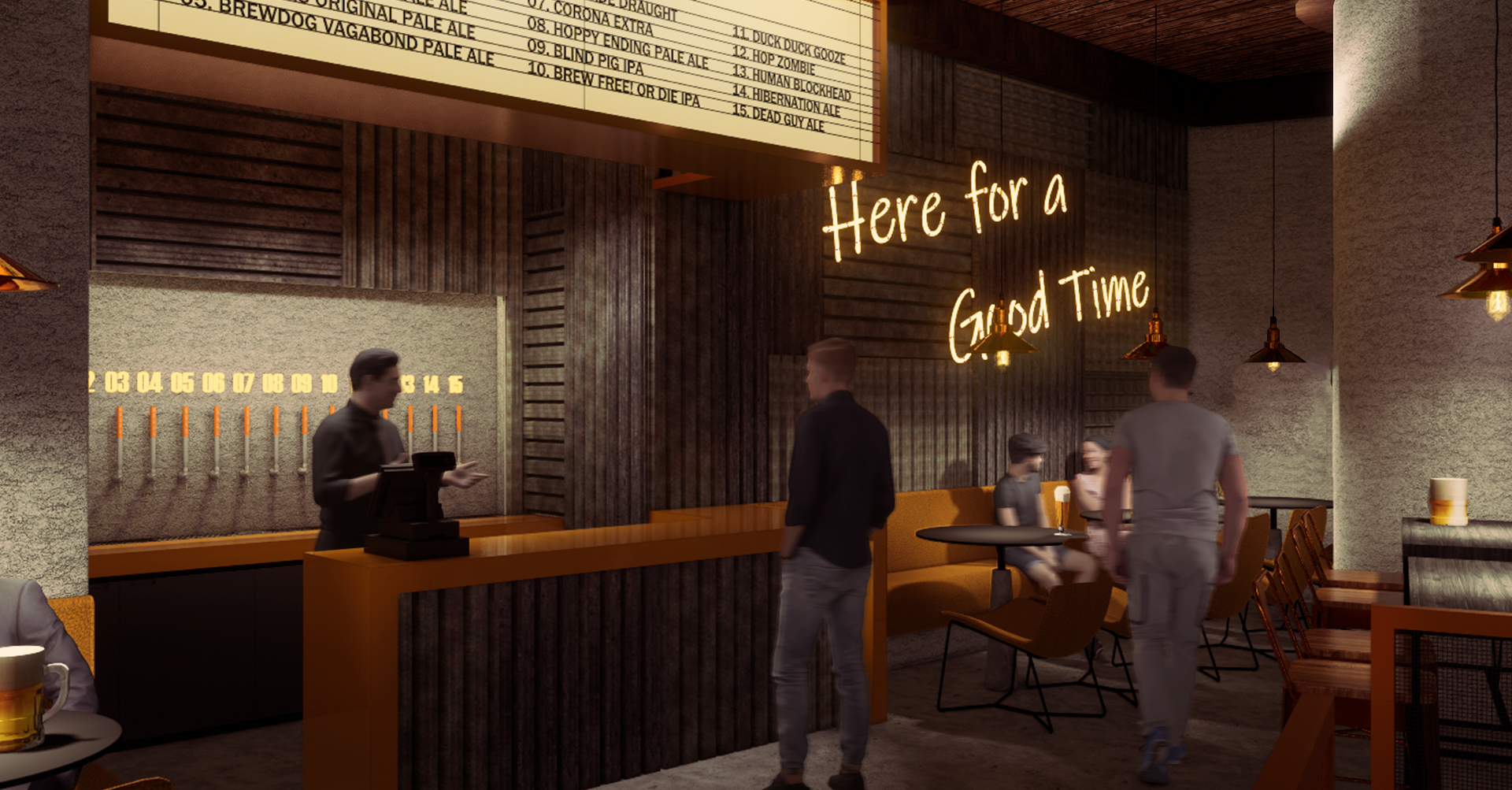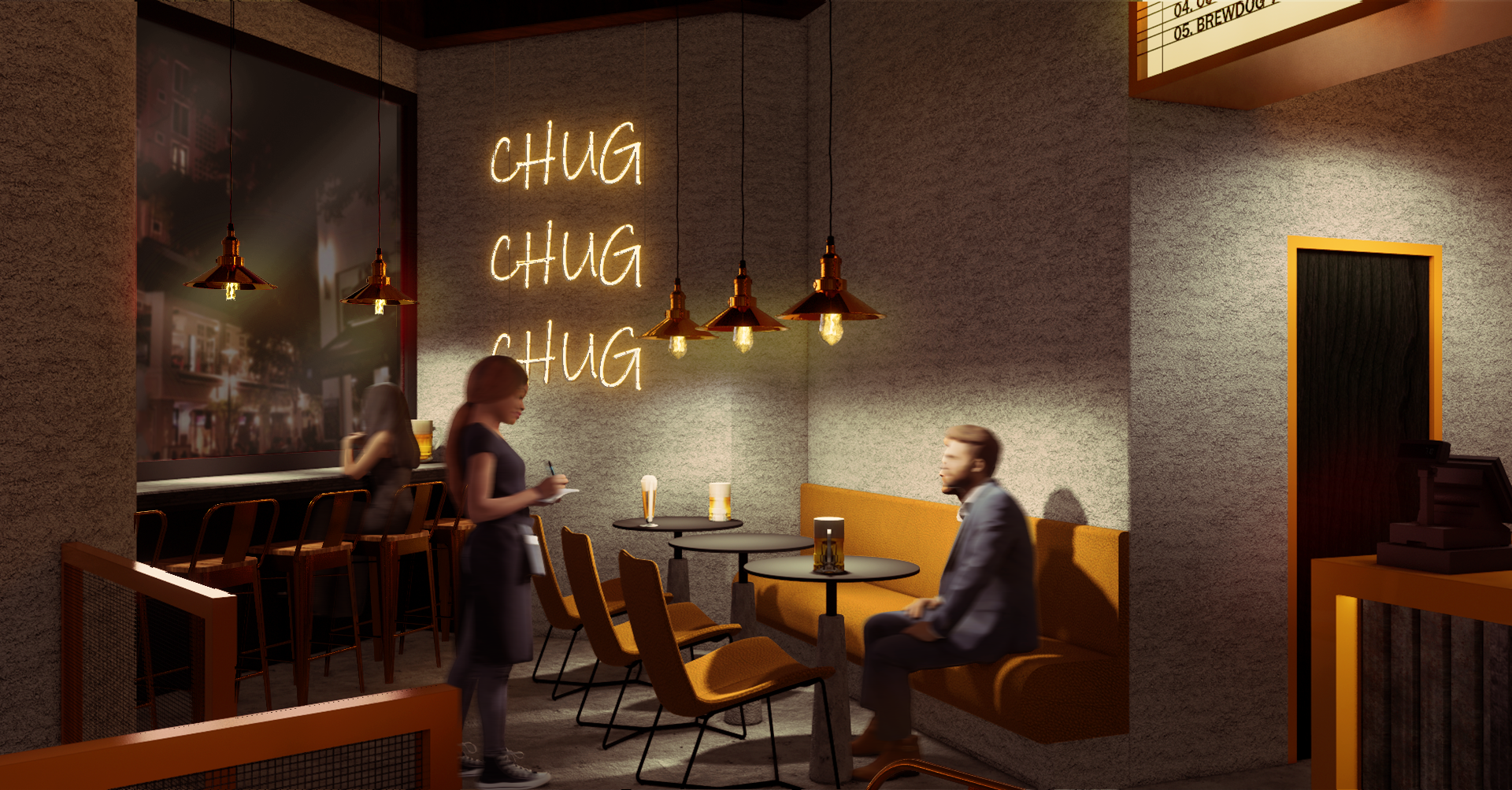Bold, boisterous and playful, Backhouse Beers is a bar specialising in authentic Australian craft beers, created for (not only) thirsty beer-guzzlers who wish to unwind after a hectic day. Taking its name and putting a twist on it, we materialised the idea of the bar loosely mimicking an alleyway found in Australia’s Melbourne city.
Design Concept
Coupled to allow the Backhouse Beers’ logo colours to shine through, it turned the bar into a unique space for exclusive drinking experiences. The result is a creative and welcoming industrial bar that brings the authentic Australian craft beers to life, contributing to the colourful urban bar scene in Singapore.
Material Palette
One of the most notable characteristics of the space is its monochromatic colour palette, except for the emphasis on the incorporation of splashes of yellow. Being an Aussie-influenced bar, there is an intentional integration of common Aussie associated interior design elements – used to mimic the outback. A wooden-clad ceiling adds warmth to the monochromatic palette. Additionally, there is an assimilation of details commonly seen in alleyways, including corrugated metal and weathered plaster walls. Neon lighting further introduces a sense of casualness and lightens the mood for a pleasant setting.
Floor Plan
Upon entrance, the service counter and the plethora of beer taps greet the patrons. The bar splits into two sections, one dedicated for larger gatherings and the other allocated for individuals and duos. Near the entrance, the row of window seats and two-seater tables allow for more intimate seating formations. While on the right, the four-seater tables are perfect for small groups coming together for a great time. Tucked away in the corner, the hidden kitchen enables the effortless manoeuvre of the staff.
Main Features
Corrugated metal is the primary material selected for the backdrop of the service counter and communal dining area. The decision to overlap the corrugated metal vertically and horizontally delivers additional textural depth to the space. Besides, the intentional placements of the metal panels lead customers into the space visually. As these are contrasting materials and compositions, we juxtaposed them with walls of neutral yet textured finishing to allow for dialogue without stealing the limelight.
In the communal dining area, the diverse and varied seating formations allow versatile social engagement. The circular tables with comfy chairs facilitate interactions among larger groups and strangers by encouraging flexible, spontaneous conversation and movement. Arranging the larger tables and chairs with the placement of the round column in front of the windows, they act as “privacy screens” which establish a cosy ambience.
For this side of the bar, the tall window exposes and provides customers with the nightlife scenery while drinking, perfect for people watching. The high tables and chairs placed along it also enable individual or group seating, allowing strangers to intermingle. Exposed, shaded pendant lamps produce warm illumination, recalling the industrial aesthetics with the neon lighting reinforcing the casual vibe.
Click on the images in the gallery below to zoom in for more details!
Looking for a designer for your retail space?
We offer a variety of interior solutions for various commercial segments!






