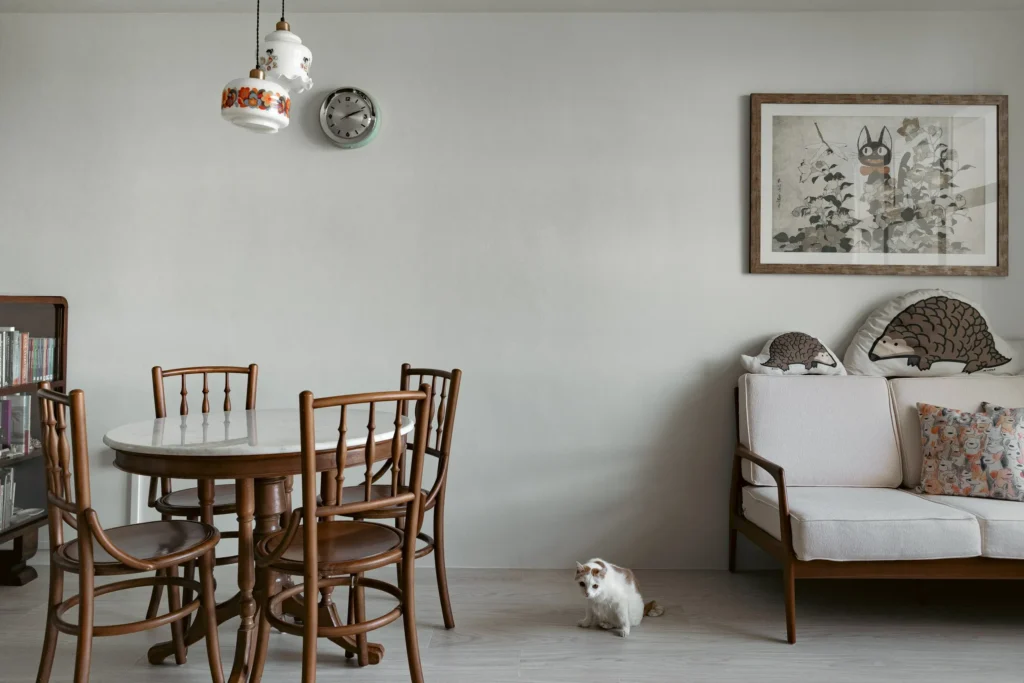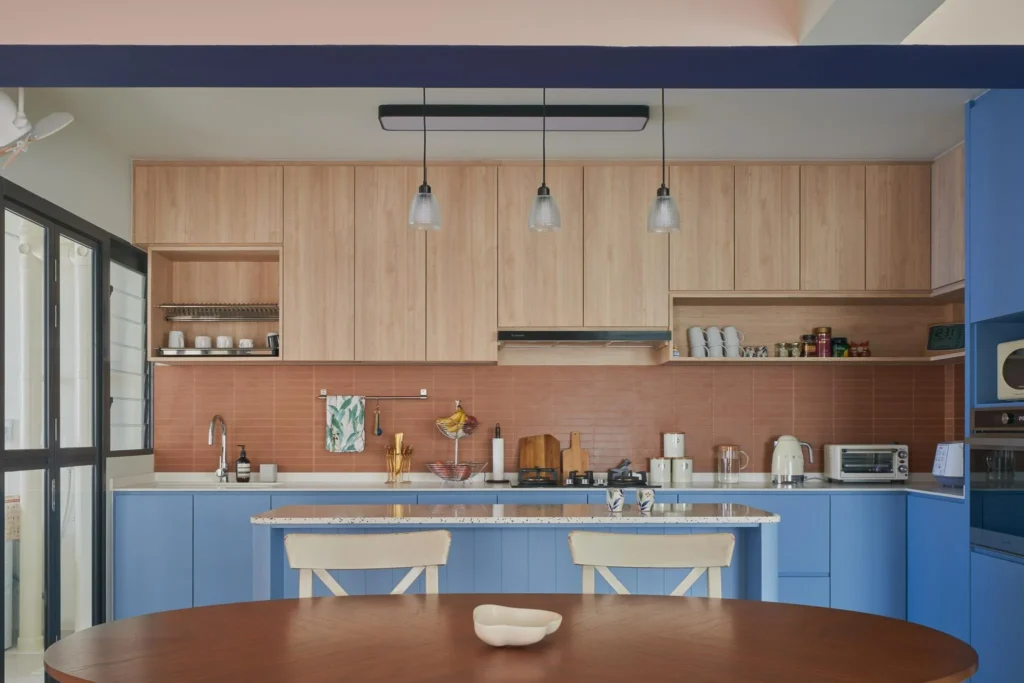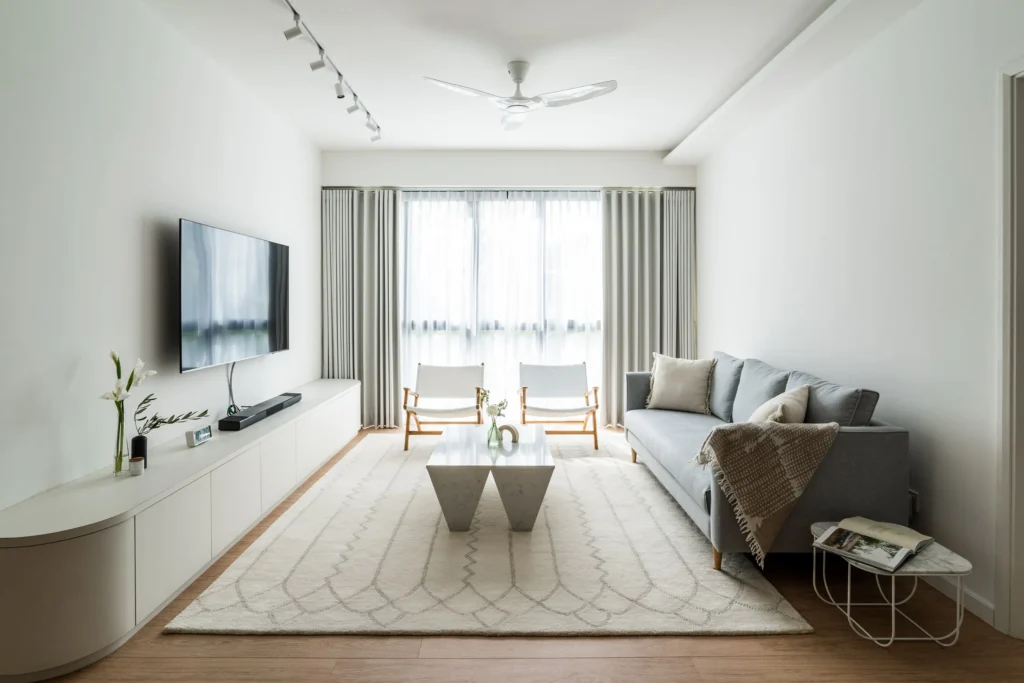A home is more than just a physical space, it is a sanctuary where safety, comfort, and emotional connections thrive. For Cheryl and her family, this five-room BTO flat in Clementi, measuring 1,100 square feet, has become the perfect haven.
Situated in a mature estate, the flat provides convenient access to essential amenities, making it ideal for Cheryl, her husband, their two young children, and their helper. From the outset, the family envisioned an open, clutter-free space bathed in natural light, reflecting a Japandi-inspired theme with natural tones that exude calm and serenity.
The Living Room
The living area was designed as an inviting and airy space, perfect for unwinding, hosting guests, and giving the children room to play. A lime-washed feature wall and seamless storage extending to the foyer maintain the space’s uncluttered aesthetic, staying true to the home’s Japandi theme. The large windows ensure ample natural light, enhancing the tranquil atmosphere.
The Dining and Kitchen Area
Behind a reeded glass partition that subtly separates the entrance, the open-concept kitchen serves as the heart of the home. Its thoughtful design includes an island that doubles as a workspace for meal preparation and appliance storage, adding practicality while visually expanding the space. Open shelving, chosen over traditional top-hung cabinets, keeps the kitchen airy and modern. Adjacent to the island, a dining table comfortably accommodates six to eight guests, making it ideal for family meals and intimate gatherings.
The Bedroom
The master bedroom is a tranquil retreat for the couple. An L-shaped wardrobe maximizes storage without compromising on space, offering a practical yet stylish solution. This thoughtful design ensures the room remains restful while meeting the family’s needs.
The Bathroom
The common bathroom features refreshing green tiles that harmonize with the house’s light wood Japandi theme. In the master bathroom, beige tiles and light wood carpentry maintain the consistent design language, while the wet area showcases stone-look tiles and a shower niche, providing both functionality and elegance.
The family’s renovation journey with BuildBuilt was a seamless and positive experience. Designers Hui Ling and Keith demonstrated exceptional organization and efficiency, ensuring clear and continuous communication throughout the process. Their professionalism provided Cheryl and her family with confidence and peace of mind during the transformation of their home.
Ready to design a haven you’ll cherish forever? Contact BuildBuilt today and embark on the home renovation journey with us!





































































