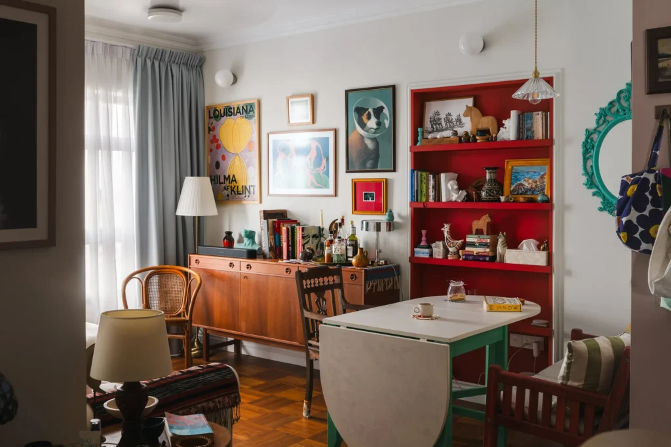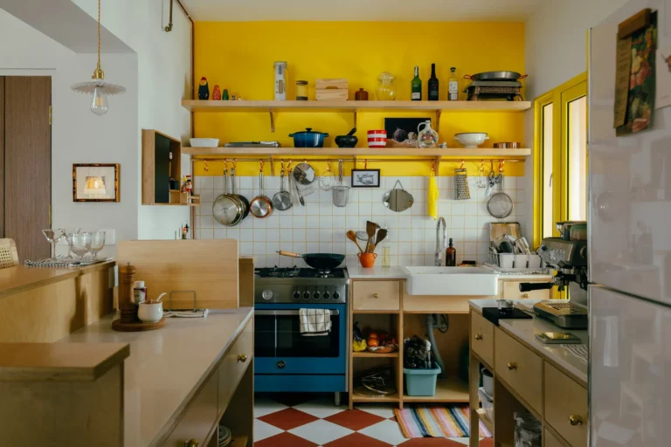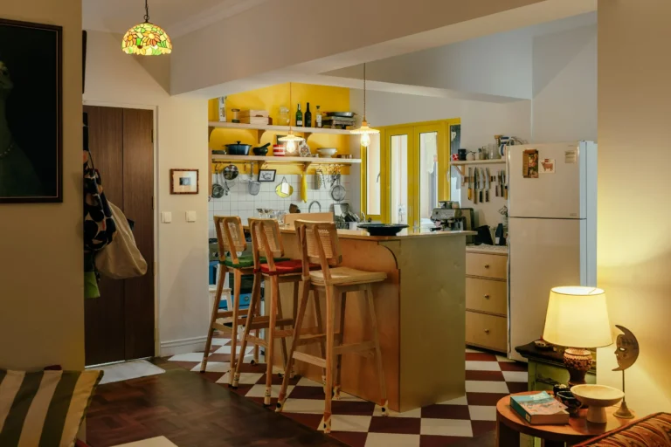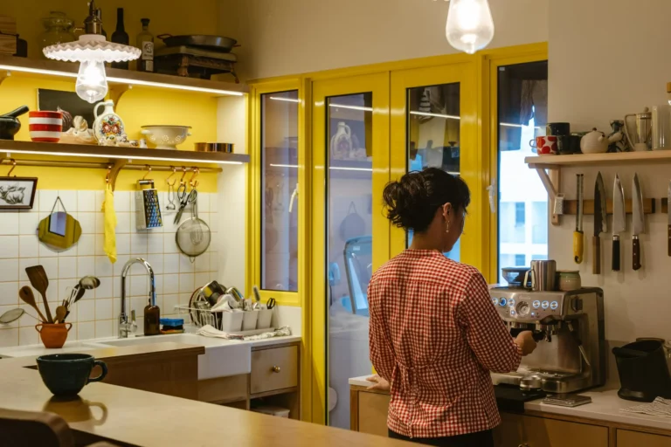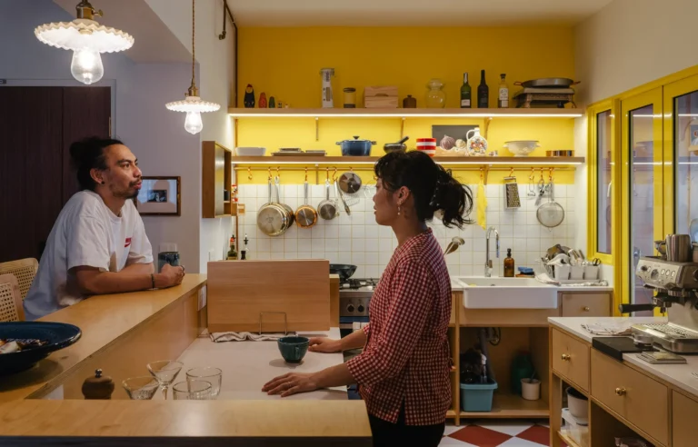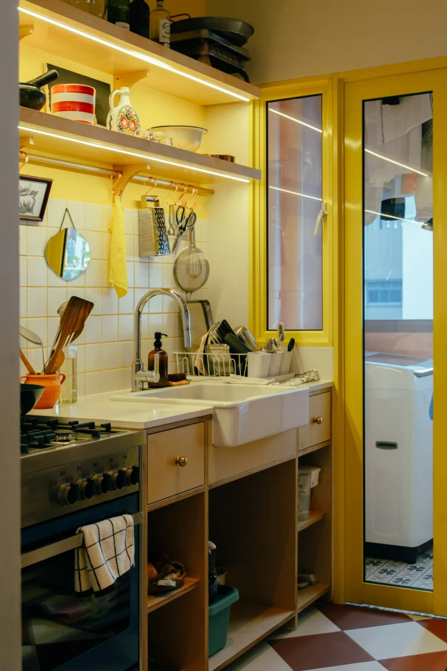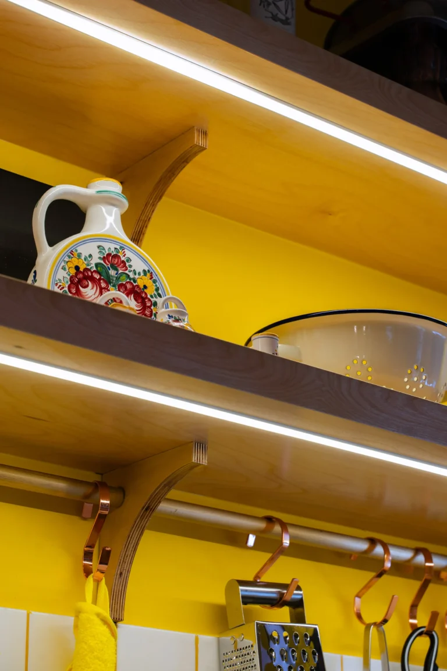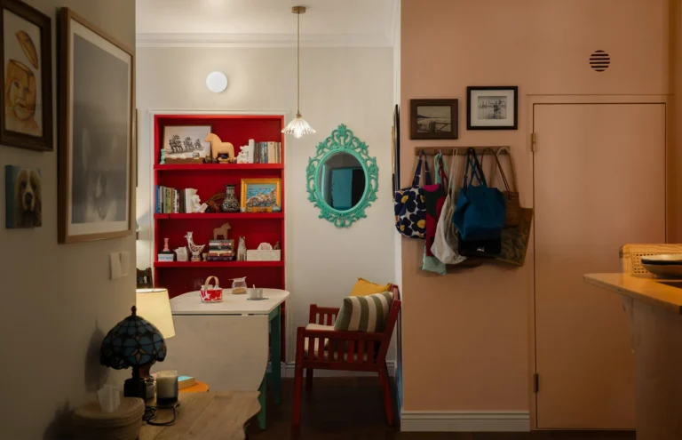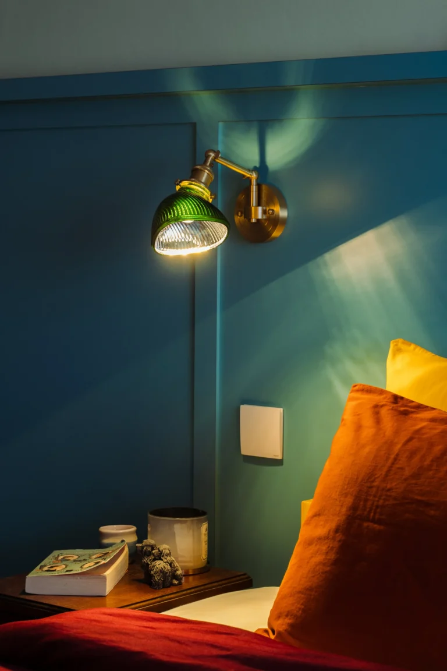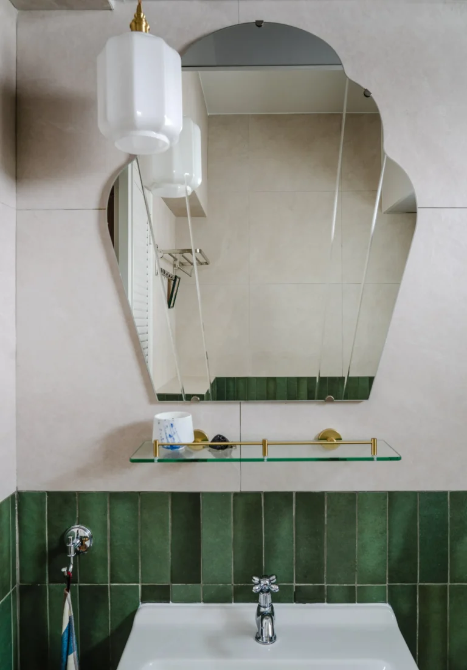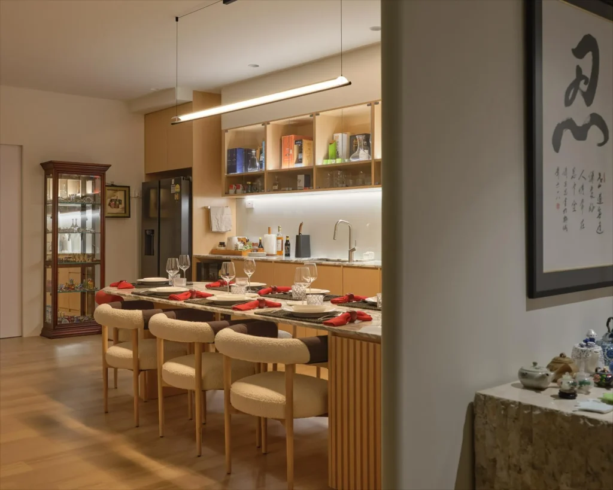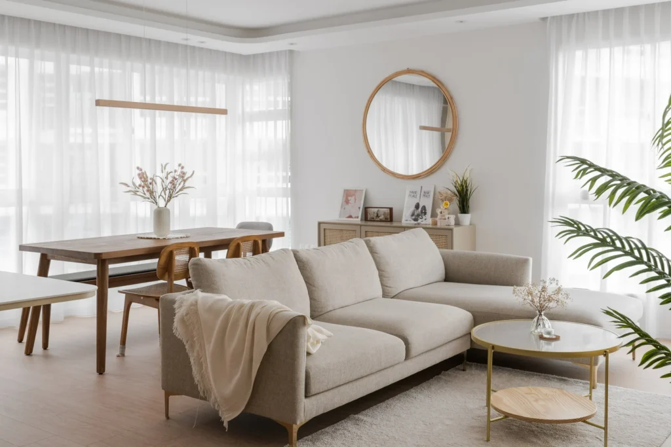The design concept for this 4 Room BTO unit encapsulates our clients’ vibrant personality by drawing inspiration from Wes Anderson’s eclectic style and fusing it with the experience of their Japan adventures.
Each room unfolds a unique narrative through colour. The primary colours shine prominently in the kitchen, where our clients spend most of their time. The living room boasts a captivating red niche wall adorned with travel mementos. To stay cohesive, the pink in the entrance echoes the red accents in the spaces.
Elegantly bold, the home’s colour palette is a vibrant spread that harmonises throughout the space while highlighting our clients’ profound connection to Japanese aesthetics.
The Living Room and Dining Area
With the theme revolving around Wes Anderson’s eclectic style with Japanese elements, the primary challenge was harmonizing the bright and colorful scheme to prevent overwhelming contrasts and disorder. Moreover, accommodating the client’s sentimental knicks-knacks and vintage furniture posed spatial constraints too. These sentimental items, each carrying personal significance, needed to be integrated seamlessly to ensure that it is visually pleasing.
The fundamentals of colour theory helped us select a palette that is visually cohesive and pleasing to the eye. To also give the space a unique character, a white canvas and an open wall. This allowed the colours and decorations to take center stage, reflecting the client’s personality.
The Kitchen Area
A large kitchen island was one of the couple’s primary requirements, and the final design includes a bar counter integrated into the space. This functional area is perfect for socializing while preparing meals. The red checkered floor tiles add character, while open shelving enhances accessibility and provides ample room to showcase books, artwork, and kitchenware.
The open shelving concept carries over into the study area, which is adorned with vintage furniture and figurines. This design choice blends functionality with charm, making it an inviting and inspiring workspace.
The Bedroom
The master bedroom is both vibrant and cohesive, featuring a striking blue headboard with green glass sconces and parquet flooring that ties the room together. The four-paneled wardrobe with woven textured laminate and blue patina handles complements the bedroom’s design elements.
Inspired by their travels to Japan, the master bathroom includes a Hinoki bathtub that offers a tranquil retreat after a long week. The couple chose green tiles for the common bathroom, ensuring a seamless flow of style throughout the home.
A friend recommended BuildBuilt, and they turned out to be the perfect partner for the couple’s renovation journey. The team made everything easy with their clear communication, practical advice, and solutions that worked seamlessly. Instead of sticking to rigid themes, they helped the couple mix elements from European and Japanese designs while staying true to their own style.
The result? A home that’s not just functional but full of personality—a vibrant, stylish space that perfectly fits their lifestyle.
Ready to bring your dream home to life? Contact BuildBuilt today and begin your home renovation journey with our team!

