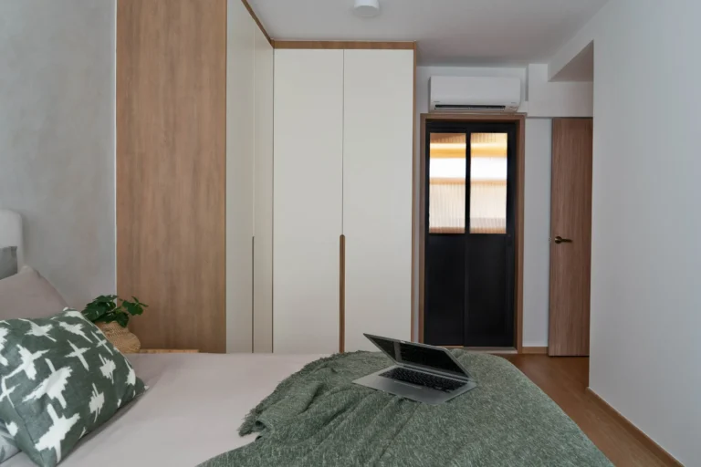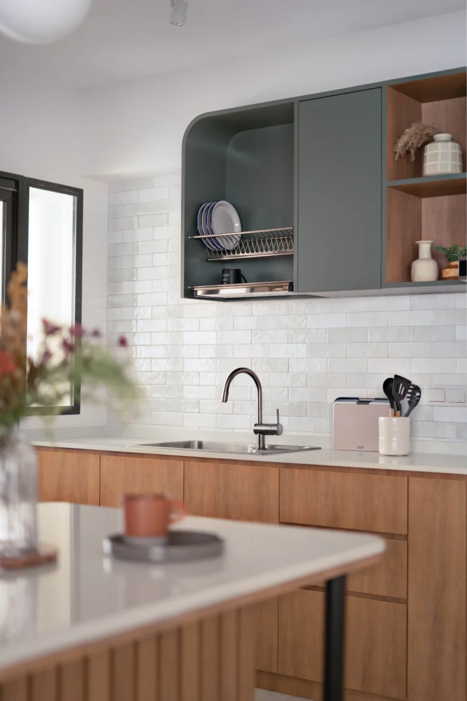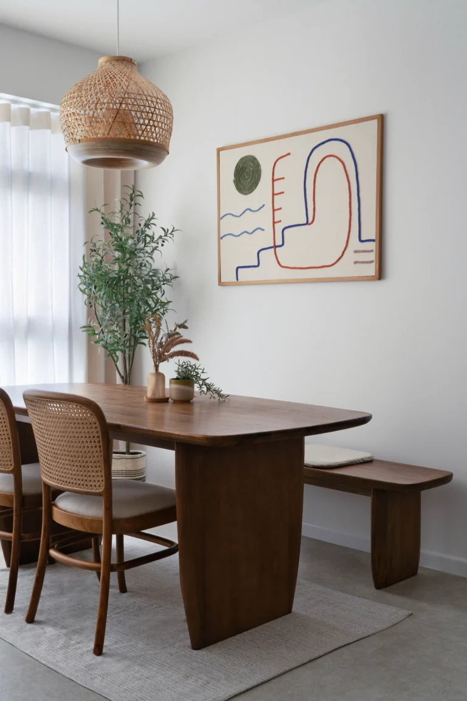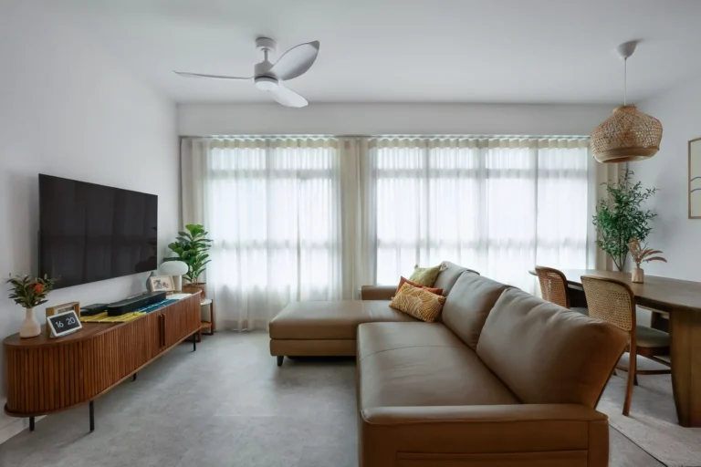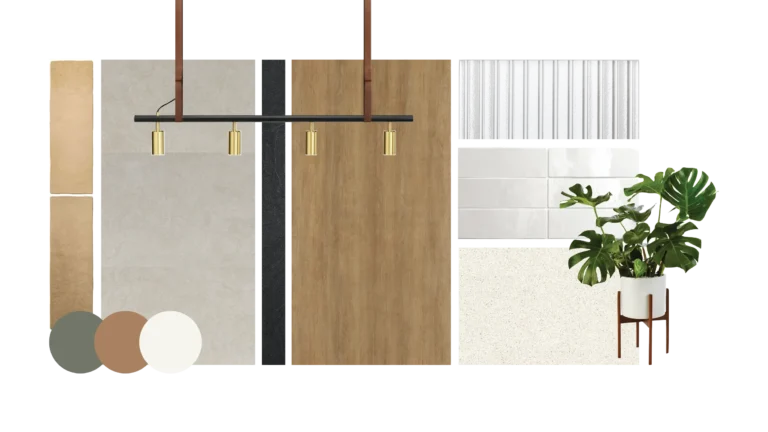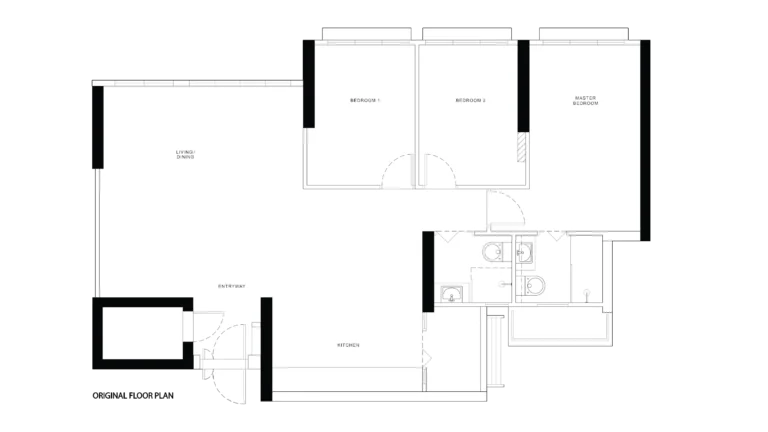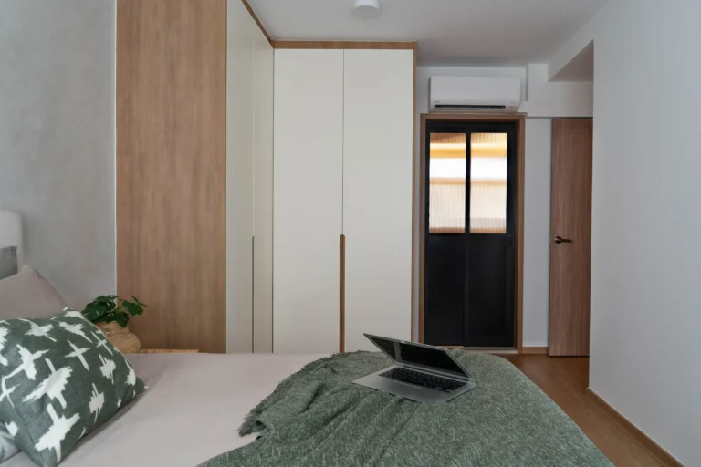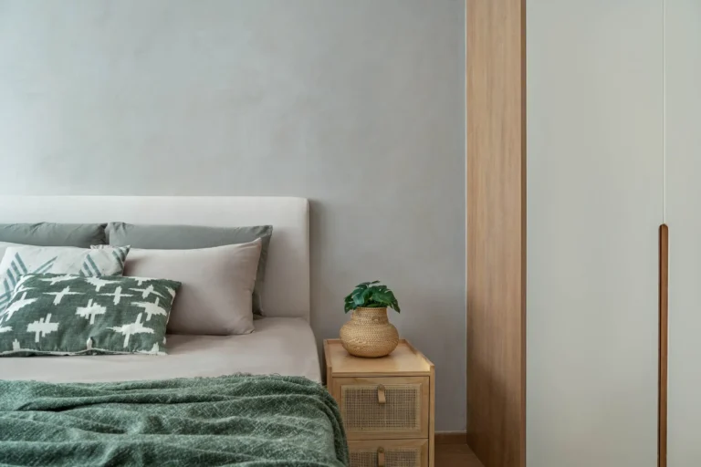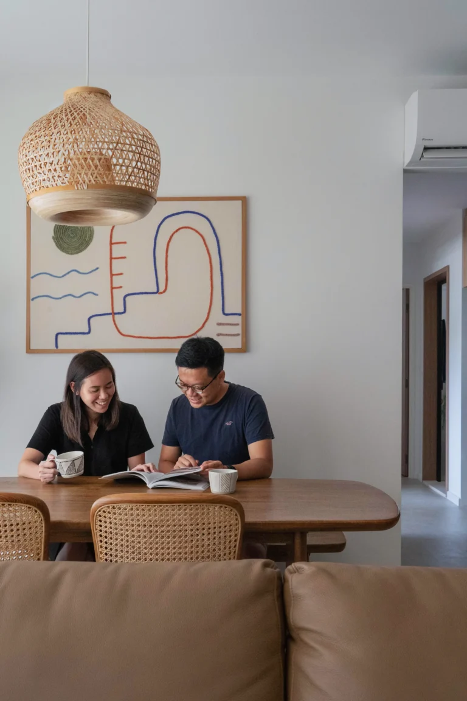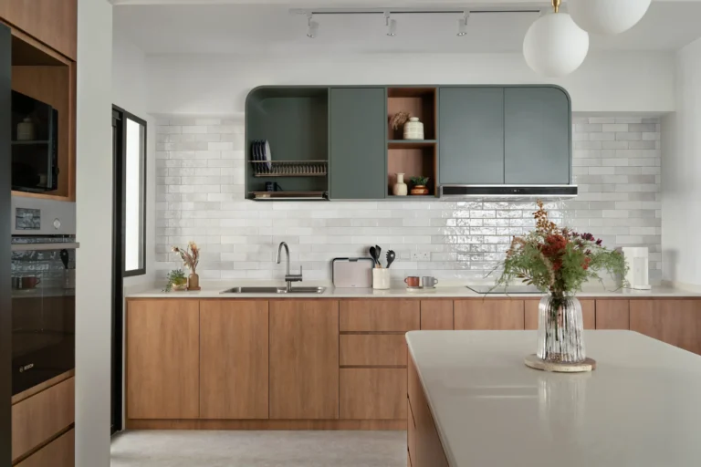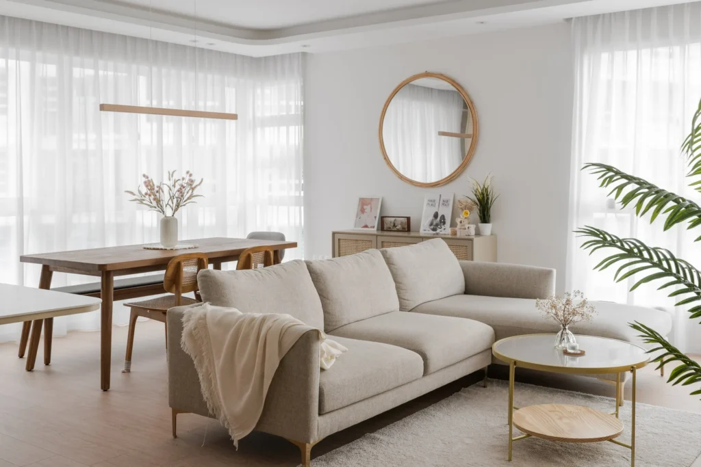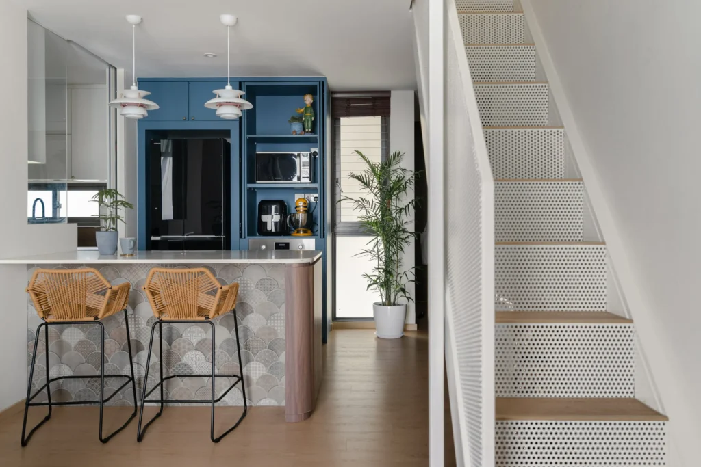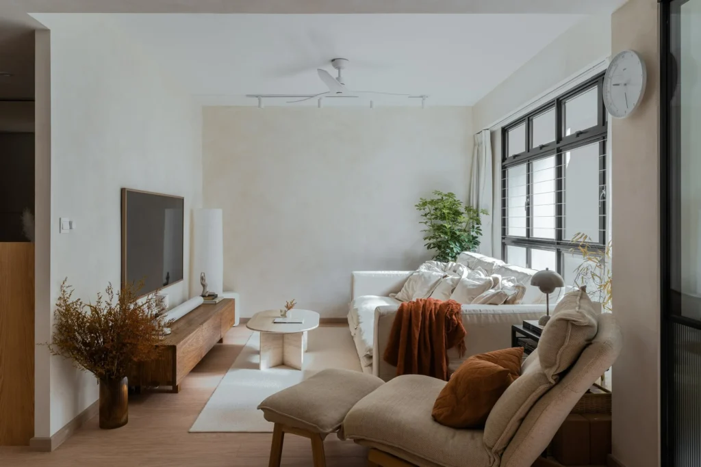Within the bustling neighbourhood of Bedok, this abode is a place of respite and sanctuary. Balancing the intimacy and quality of a retreat, the house offers the warmth and familiarity that only comes with a private residence. It showcases elegant detailing and refined furniture to make it as revitalising as a resort and as comfortable as a home.
Scandinavian Living Room | Sailor’s Hill House | Ingarö | GODMORGON Bathroom
Tropical and Earthy
Nadia is a master of contrasts, assimilating the various moods, designs and colours in a thematically vibrant yet simplistic home. Shades of green and terracotta, coupled with curvilinear forms, evoke a cinematographic atmosphere to shape and create new domestic memories for this young couple. She also emphasised linking the spaces within the home through materials and textures, resulting in a cohesive and unified interior. Warm-toned woods feature in the living, dining and kitchen areas, while neutral stone flooring flows seamlessly through the living room and into the bathrooms.
Material Palette
The house follows a muted colour palette, but the selection of various textures brought elements of intrigue; maple-coloured furniture, a unique combination of wall and floor tiles and plants. The slate green, mustard and terracotta accents throughout the home enliven the neutral tones, adding an energising moment of joy, while stone finishes result in a refined appearance.
Floor Plan
Spatially, Nadia’s main focus was to achieve light, open living, dining and kitchen areas for an inviting atmosphere. It provides quaint solitary yet vibrant hospitable environments, perfectly reflecting the clients’ desires of having a house that complements their tranquil and hosting lifestyle. The spatial planning responds to the existing conditions while the bedrooms retain a modest yet comfortable vibe.
Cosy and Open
Our clients, a young couple with a newborn baby, were looking for a home that could embrace the growth of their family. The aim was to make the interactions of daily life richer through fluid and interconnecting social zones between the living and dining areas and easy access to the kitchen. With a neutral palette flooding the floors, walls and ceilings, the wooden furniture exudes cosiness and refinement by bringing in colour. The open plan living, dining and kitchen areas provide that much-needed commodity of space while extensive storage is cleverly built into the entrance hall to minimise odds and ends scattered throughout the house.
Warm and Inviting
Likewise in the living area, timber wraps down over the kitchen, where the pale grey backsplash complements the wooden elements. All the chosen dominant materials are in neutral colours or birch plywood. Yet, green accents are carefully integrated through the customised top-shelf carpentry to add a fresh pop of colour without overwhelming the subtlety of the aesthetic. The kitchen also features a unique island, incorporating black table legs with fluted wooden detailing, sparking genuine curiosity and appeal.
Intimate and Restful
The bedrooms offer a sense of peacefulness and restraint. Melding the rooms with a subtle concoction of softly-textured walls, maple-coloured wooden floorings and green softened fabrics, a sense of warmth and comfort comes to fruition by making the space appear larger and lighter. In these intimate spaces, the wooden floorings also reinforce the comfort of walking barefoot. For the wardrobes, the natural timber pairs with white to create a point of interest and cleverly conceal the door handles to limit visual clutter.
Comforting and Reinvigorating
Rejuvenation, relaxation and a focus on luxury are at the heart of the bathrooms. Through the clever usage of colours and textures, the choice of tilings and carpentry transform the intimate quarters into a retreat that exudes an expressive sense of style. The black steel-framed doors also emerge in the bathrooms, juxtaposing nicely with the coloured tilings and wooden vanity cabinetry.
Check out the full gallery below, shot by Studio Mahogany



