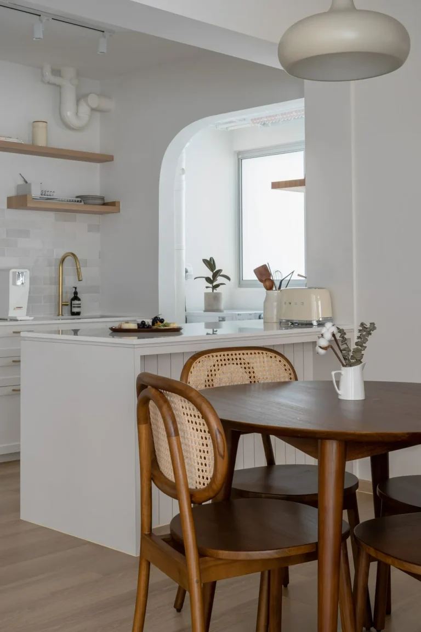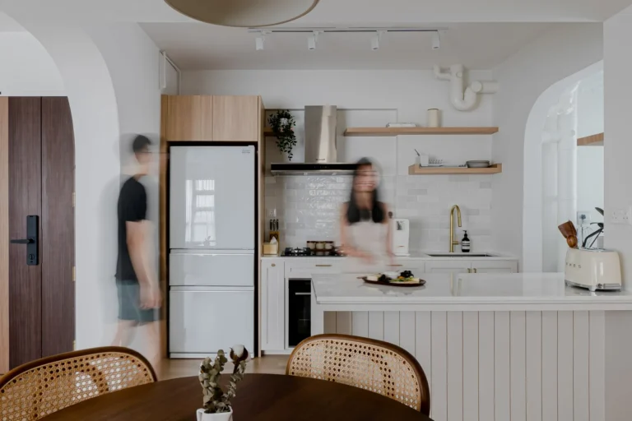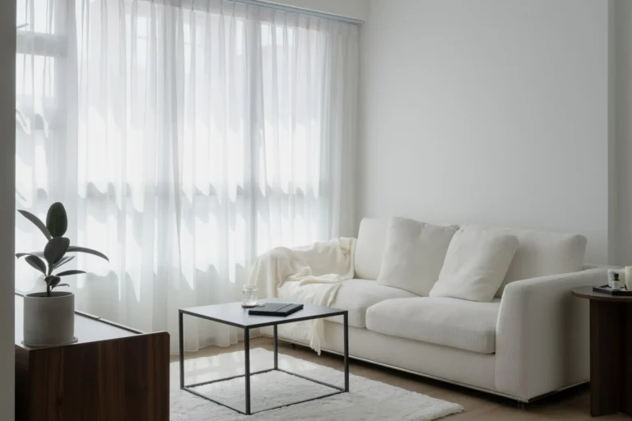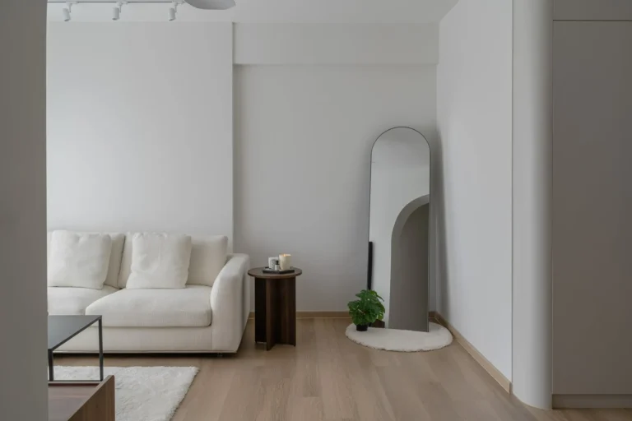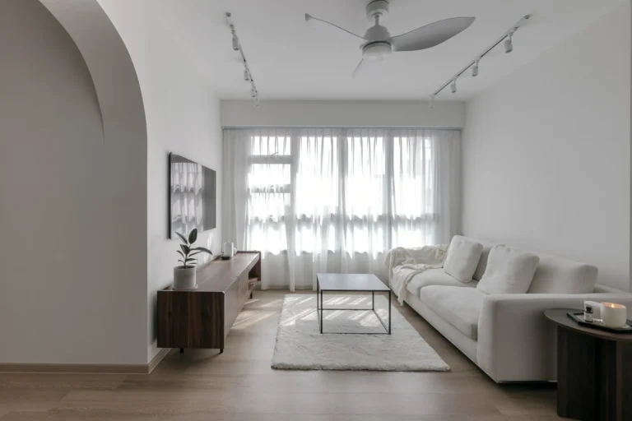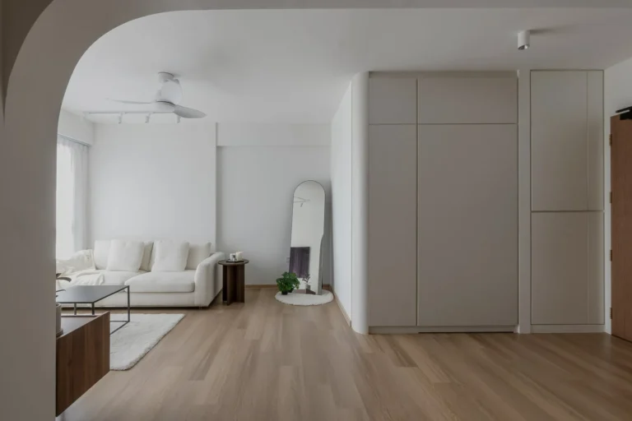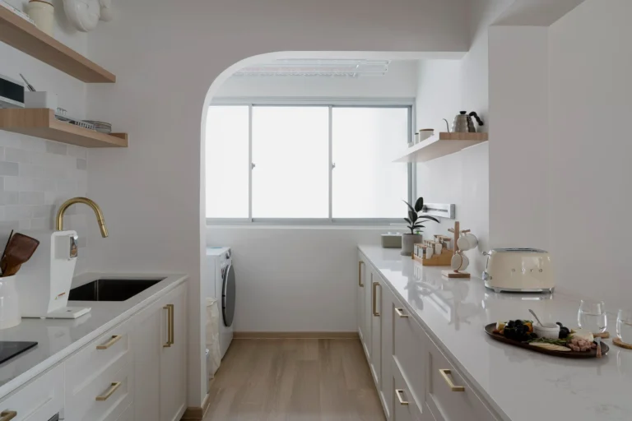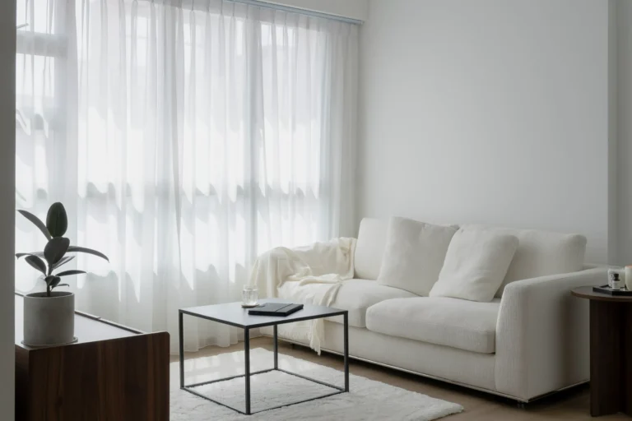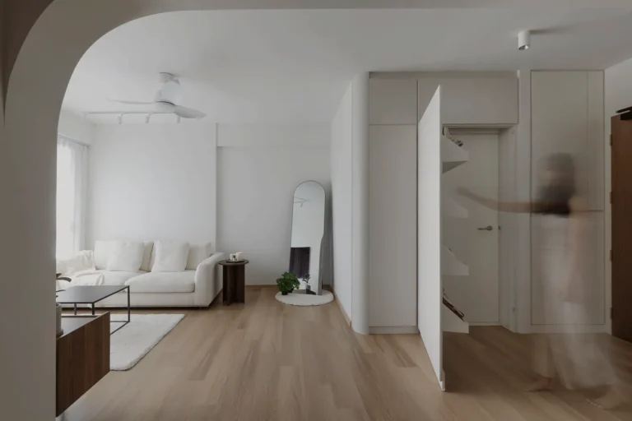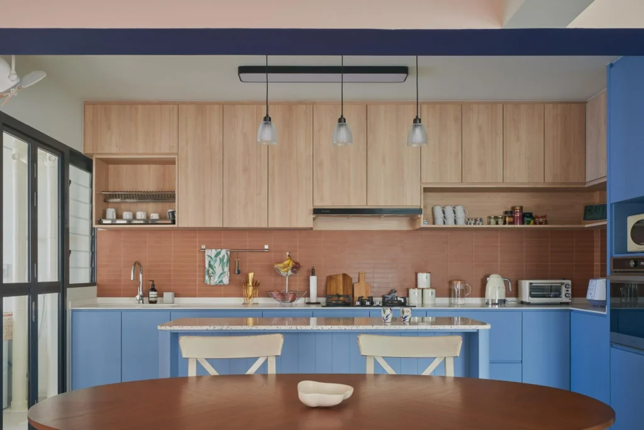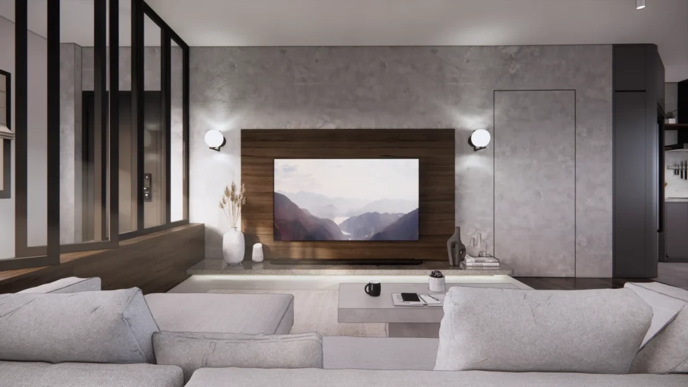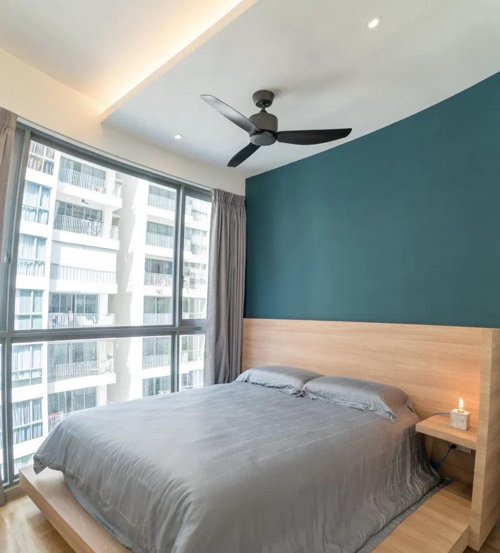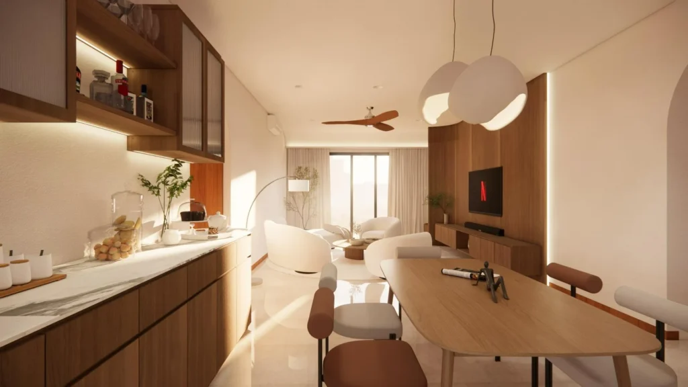Our clients for this 4 room BTO home are a couple who love an open-kitchen concept with lots of natural sunlight and functional storage. They love the idea of changing or moving furniture around to refresh the space, which gives them extra flexibility for any future needs.
Floor plan changes
The final layout of the home remains largely unchanged, with only the service yard walls hacked away to create an elongated kitchen area. Both spare bedrooms were retained for future explorations, with carpentry works only done in the kitchen and master bedroom wardrobe.
Credits: Studio Mcgee | Heidi Caillier Design | Bicci de’ Medici
Moodboard and Material Palette
Our clients were mostly into the light and bright colour palette, tending towards light wood and off-white colours that are popular in Scandi themed interiors. Designer Keith also took cues from farmhouse designs such as shaker door detailing and shiplap paneling, with some gold accents in the form of drawer pulls.
Defined Yet Open Concept Area
The huge open area comprising the entryway, dining, living and kitchen is defined by rounded shear walls between each boundary. This helps to define each space as its own corner with its own unique spatial quality.
Clean and Simple Storage
The living room is kept minimal, mostly focusing on our client’s final furnishes. Additional storage was built around the household shelter, concealed by a door with shoe storage. The clean language is also seen in the master bedroom wardrobe, with simple notched finger grooves on a white base carpentry.
Farmhouse Style Kitchen
Our clients enjoy cooking and hosting meals with their family, and the peninsula counter is never more handy for cosy parties by the dining table. Designer Keith added more details to the design here, with gold handles and shaker style cabinet doors to complete the farmhouse look. Free floating shelves line the walls instead of closed cabinetry, which are great for displaying the couple’s collection of jars. With the kitchen extending into the original service yard, there is plenty of space for food preparation on the long countertop.
Final Styling
Going with their favourite colours of grey, white, gold, and black, our clients filled up the home with lots of light grey soft furnishing, contrasted by darker elements such as the dark wood side table and black vanity fittings.
Photography by Mae Neo








