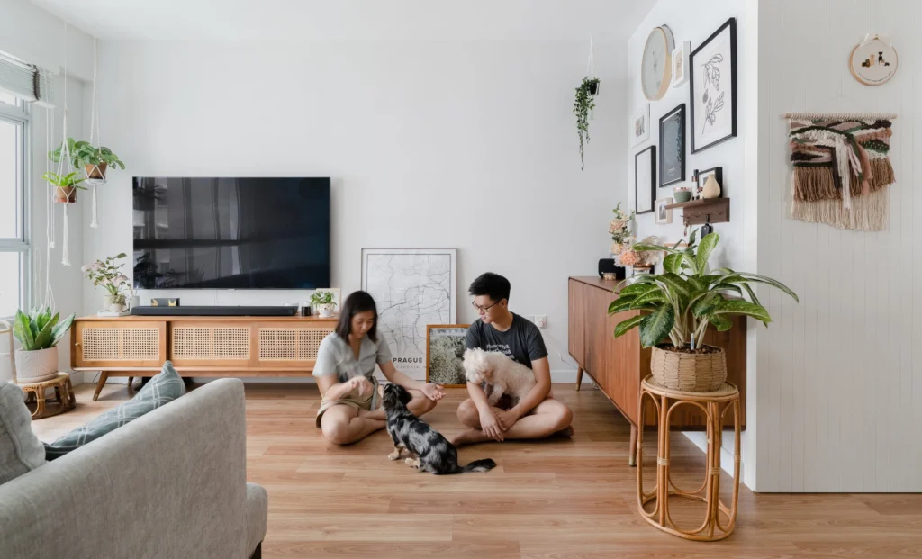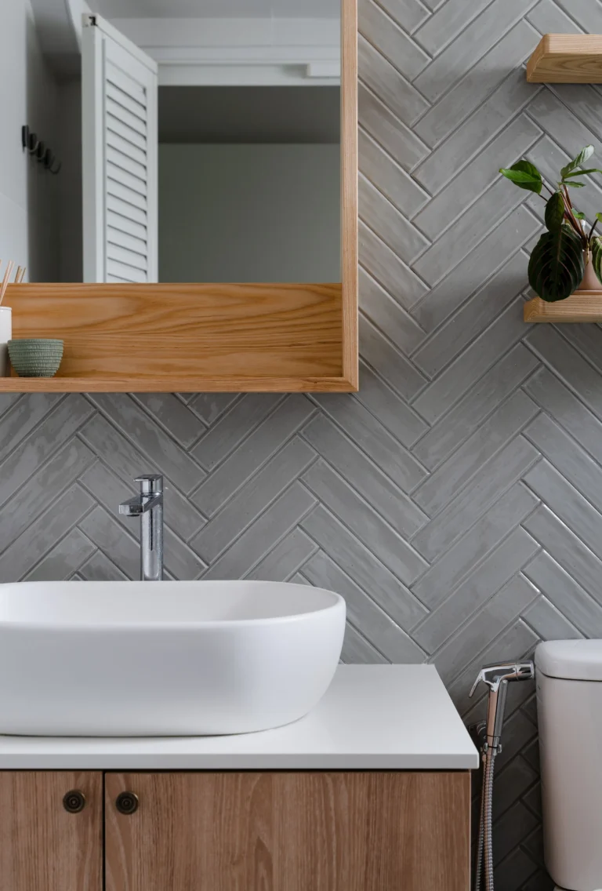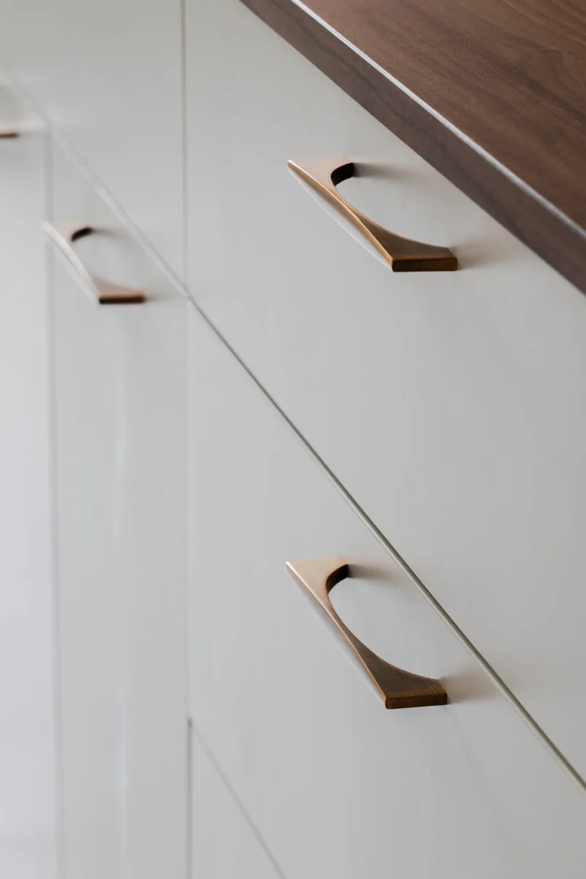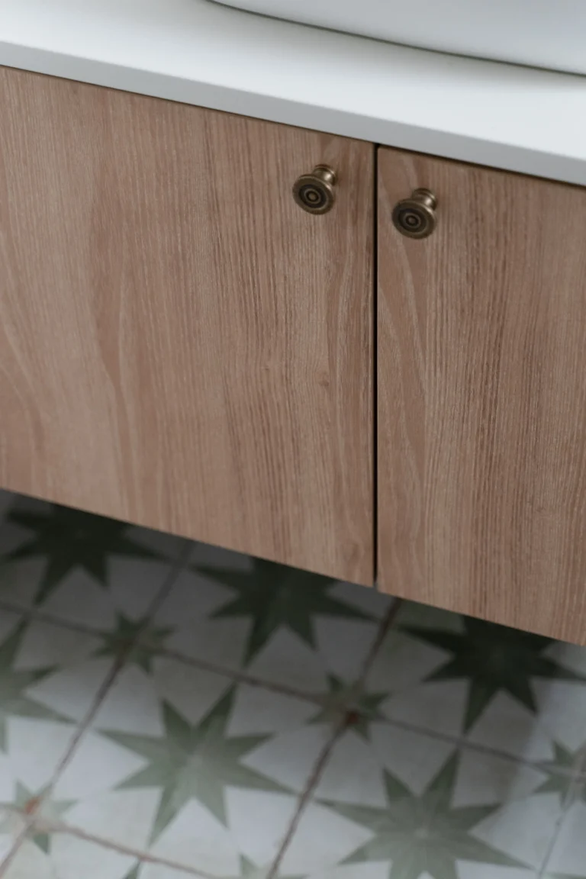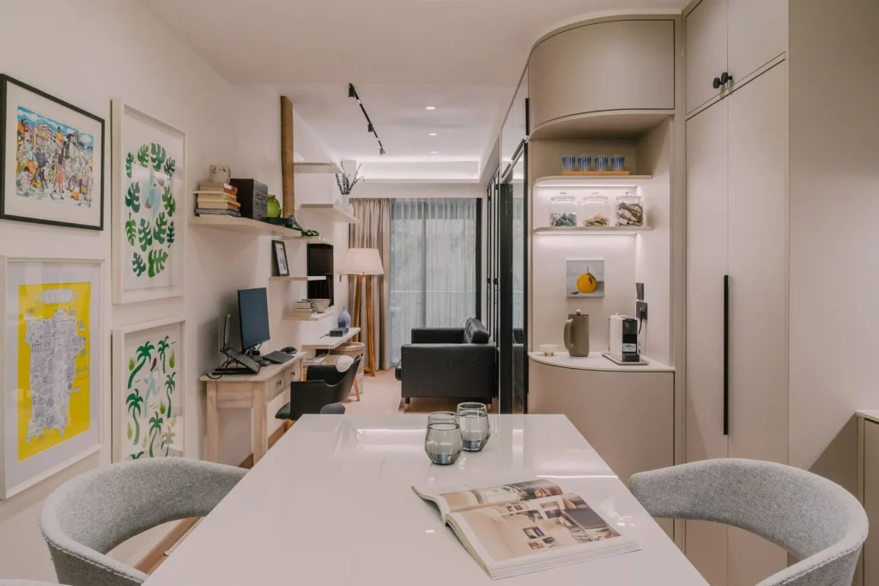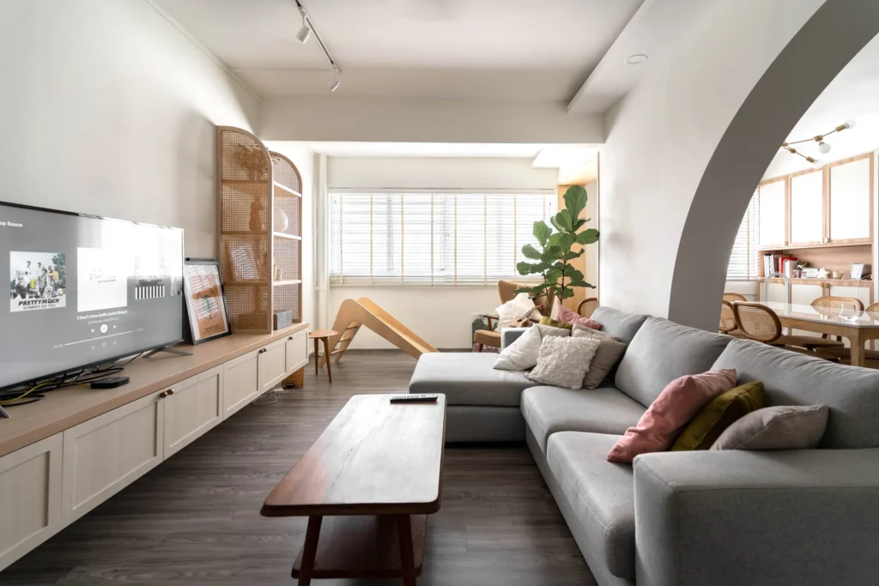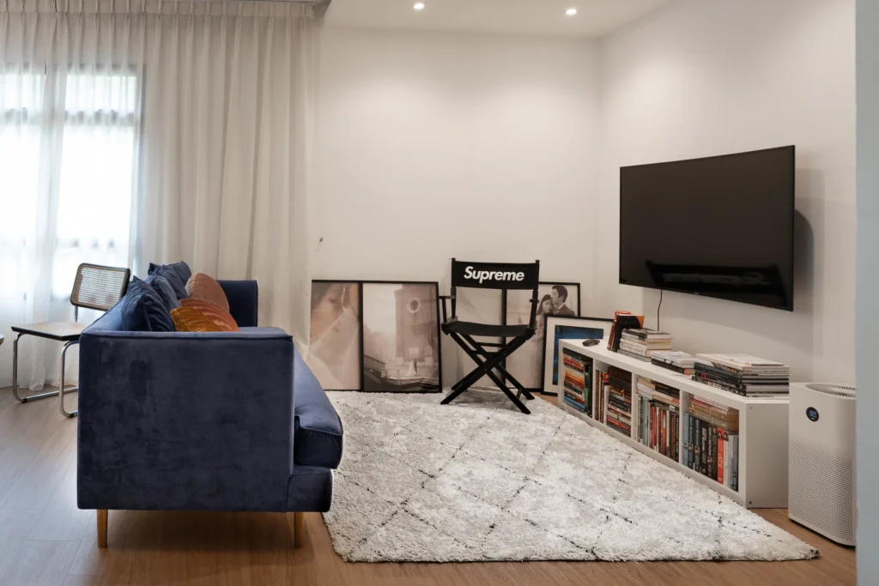Our newlywed clients enjoying bonding time with their two dogs, Archie (black dog) and Bubbles (white dog)
Opting for a minimalist home but with a touch of colour and texture, our newlywed clients decided to marry the clean-lined Scandinavian design with the bold Bohemian style for their apartment. Incorporating light colours and natural woods with rich patterns and greenery, it invites the couple home after a long day of work to provide vibrance and cosiness for them and their furry pet companions.
Floor Plan
Located right next to the main entrance is a vertical shiplap wall, which is actually an integrated built-in cabinet that enables the concealment of the household shelter door.
On the left of the entrance is the previously enclosed kitchen, with its wall hacked to open up the space and allow for more visual connectivity through the home.
The third bedroom is transformed into the couple’s study room, with the wall in-between replaced with glass doors. The doors, segregating the areas, can be opened up for bigger space.
Jolanda and Sander by Wendy Verhaegh | Master Bathroom by Molly | Kitchen by Laid Back Farmhouse
Balancing the Simplistic and the Eclectic
For this apartment, Scandinavian-Bohemian was the proposed design direction. Essentially, the clients elected to pair it with a sense of airiness and lightness and a pop of colour, as seen through the splashes of green and patterned tilings. Hence, the washes of green act as an accent colour for a natural tone, switching it up with lighter or darker wooden materials and patterned tiles for contrast.
Bubbles making an appearance in the kitchen for some treats
Bronzing It Up
The copper-bronze material utilised for the backsplash of the countertop catches eyes as it oozes character instantly into the kitchen. Injecting a tinge of warmth, the gorgeous metal stylishly contrasts the white cupboards and patterned tiles to make a statement. The chosen tiles are subtle in a pale shade to complement the white cabinets and bronze backsplash to keep the space feeling airy. The design of the floor tiles adds interest to the area without taking away the freshness of it. Low maintenance and elegant, the patterned floor tiles perform well against spills and stains while the copper material can withstand high temperatures and excess moisture. A functional success!
Bubbles enjoying the ample sunlight shining in through the windows
Bringing Nature Indoors
Green accents are sprinkled throughout the home, whether through paint colour or houseplants, to add the finishing touches for the Scandi-boho vibe. The hue on the dining wall was largely selected due to its strong association with nature. This colour has the innate ability to sooth as the shade of green points us towards a calm, deep forest. We hope that this full length green wall will rejuvenate the occupants of the house everyday.
Tiling and Timbering
For the furnished guest and master bathrooms, the placements of the wooden cabinets and shelves are against a backdrop of herringbone grey tiles. It adds warmth and makes the private quarters feel cosier. The restful washrooms offer a place of respite after a hectic workday.
Check out the full gallery below, shot by Studio Mahogany

