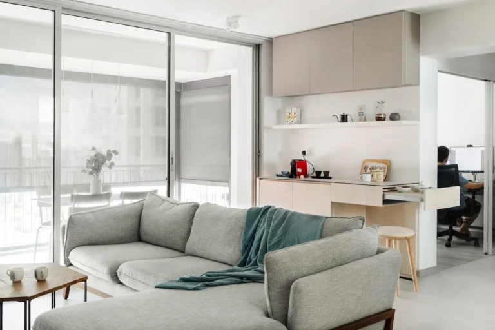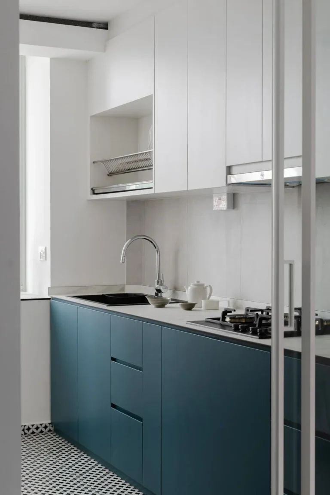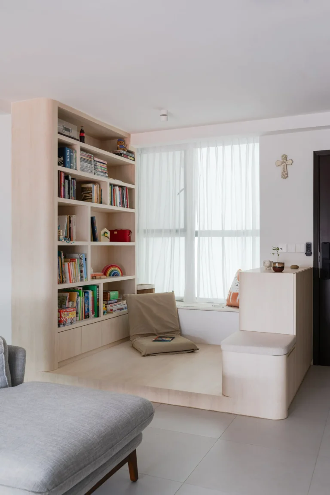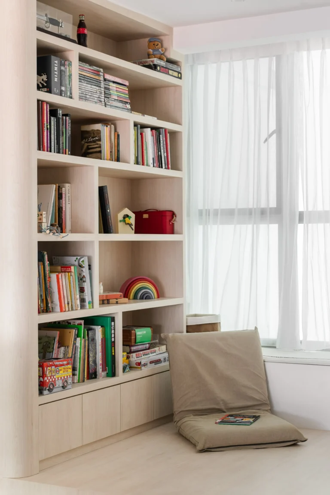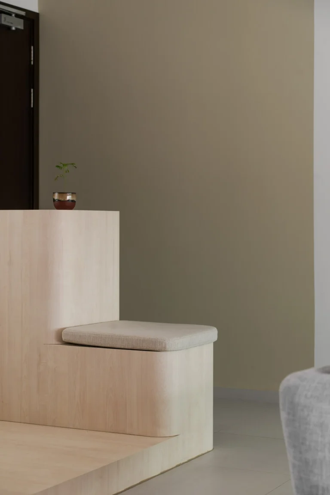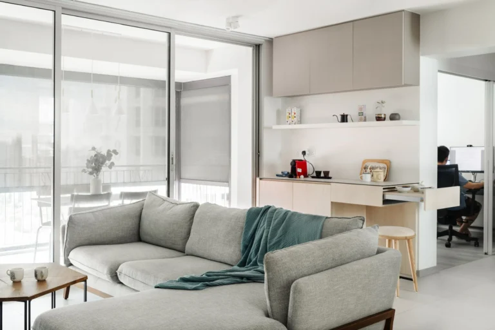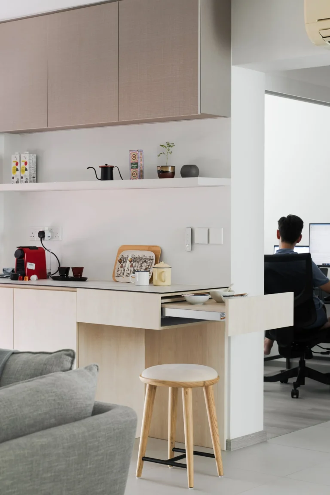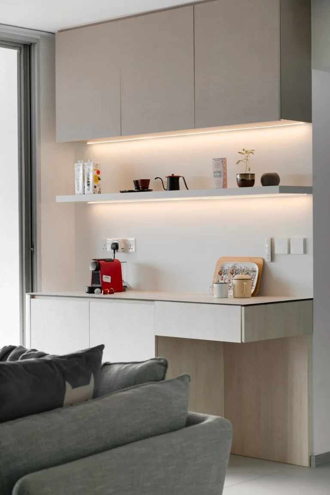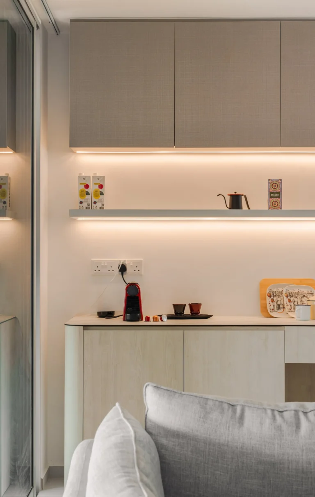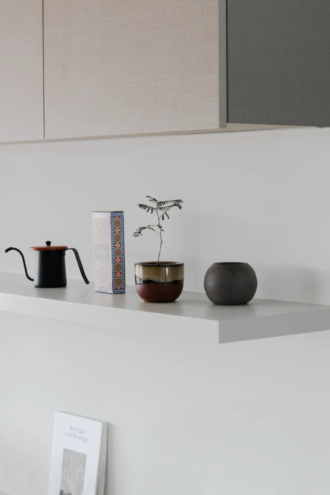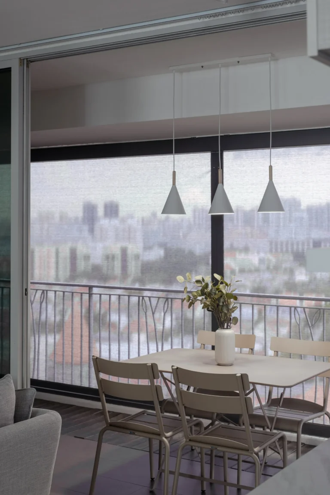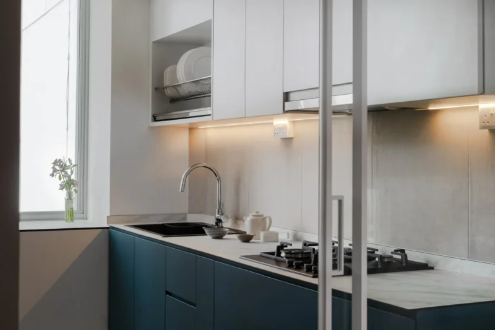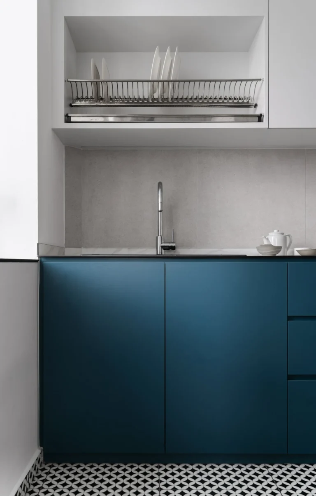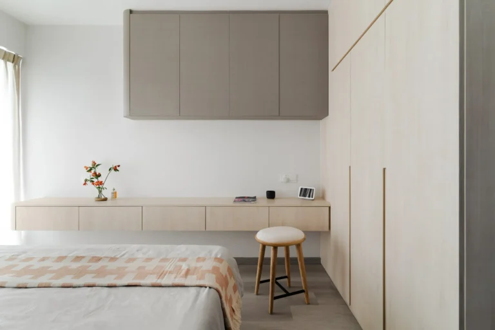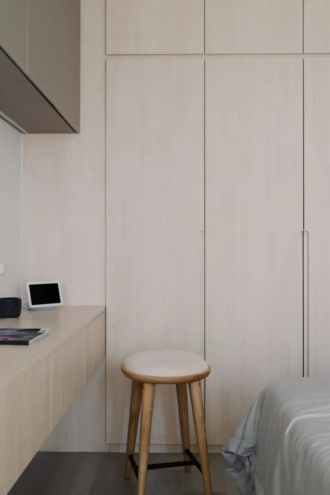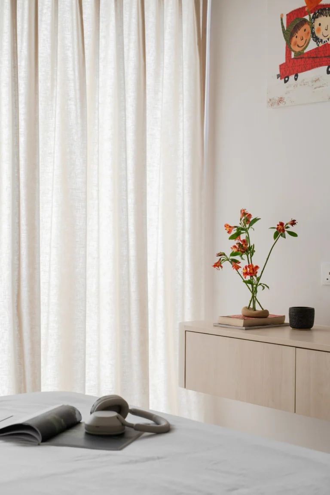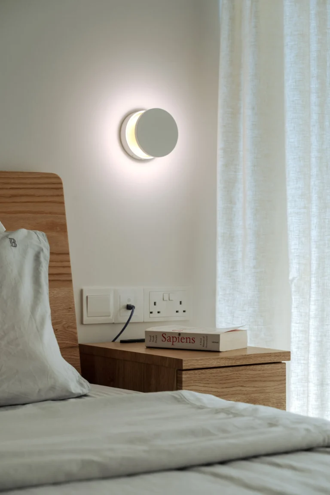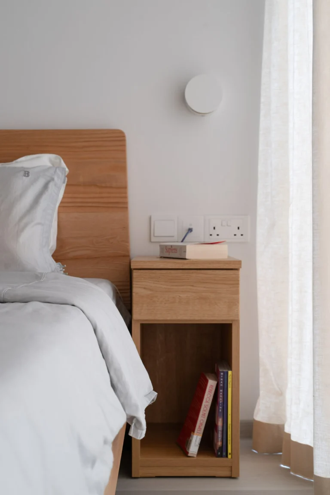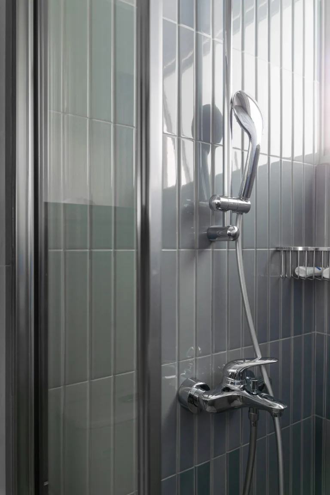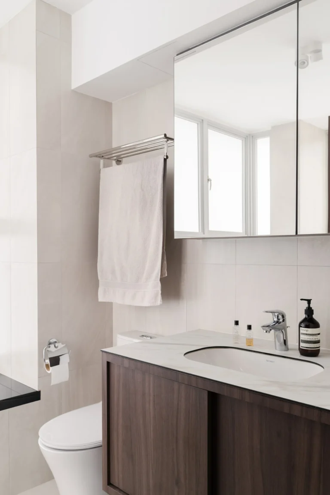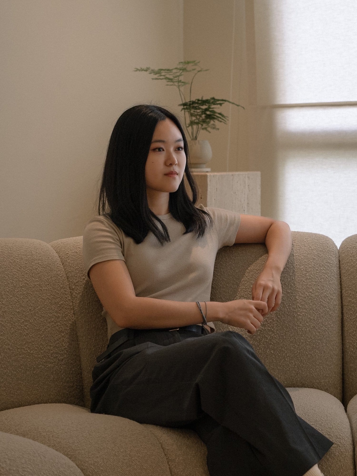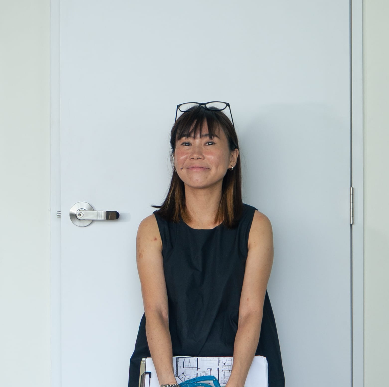For Ailin, a communications professional at an arts college, and Louis, a civil servant, their home is a sanctuary, a place to unwind after a day’s work. As parents to a five-year-old boy and owners of an affectionate orange cat named Rufus, they believe a well-structured space supports not just daily routines but also the development of good habits.
Ten years after moving into their 120-square-meter DBSS five-room flat, the couple decided it was time to renovate. Inspired by the idea that a home should adapt to its occupants’ evolving needs, they partnered with BuildBuilt to bring their vision to life.
Child-Centric and Pet-Friendly Design
The couple prioritized flexibility in their son’s bedroom, avoiding built-ins to allow for changes as he grows. The room features a Nugget-style play couch that supports creative play and doubles as a reading space, a cherished part of their nightly routine.
Their cat, Rufus, also inspired design choices. A cat flap in the master bedroom door gives him freedom to roam without disturbing the family during the night.
The Living Room
One of the most significant transformations was converting the second bedroom into a study. By repurposing this space and hacking part of a wall, they optimized functionality. Near the entrance, previously underutilized areas were reimagined—a book nook now fills the space by the bay window, and a designated shoe storage area doubles as a convenient prep zone for stepping outside.
The living room, a central relaxation area for Louis, was kept flexible with freestanding furniture. A modular coffee table offers versatility, doubling as a puzzle for their child. Ailin highlighted the importance of functionality, as she wanted their home to be easily adaptable following their habits over the years.
The Kitchen and Dining Area
The kitchen, with its soothing blue-green tones, became a space for both function and play. BuildBuilt helped reclaim counter space for practical needs like food preparation while also accommodating larger-scale art projects for their son.
For dining, the family rethought their habits. “We realized we rarely used a formal dining table,” Ailin shared. Instead, they opted for a pull-out table in the dry pantry for everyday meals, while the balcony became an inviting dining area for hosting.
The Bedroom
The master bedroom balances practicality with aesthetics. Floating drawers offer storage while maintaining an open, spacious feel. A wooden bed frame was chosen for durability and to avoid damage from Rufus’s playful tendencies. Thoughtful details like narrow bedside tables from Japanese furniture brands maximize space.
In the bathrooms, storage was a key focus. Ailin’s skincare and makeup collection found a home in the master bathroom’s custom cabinetry. The shared bathroom was designed to accommodate both the child and Rufus, with dedicated storage for pet care essentials.
Ailin and Louis were impressed by BuildBuilt’s thoughtful approach to renovation. Unlike other firms, BuildBuilt focused on understanding their lifestyle, habits, and aspirations before discussing design aesthetics. The couple appreciated the firm’s attention to both function and form. “BuildBuilt asked the right questions about what we wanted to change, not just how the space should look,” Ailin reflected.
Through their partnership with BuildBuilt, Ailin and Louis have created a home that reflects their family’s needs, habits, and aspirations, a space that evolves alongside them.
Ready to bring your dream home to life? Contact BuildBuilt today and begin your home renovation journey with our team!


