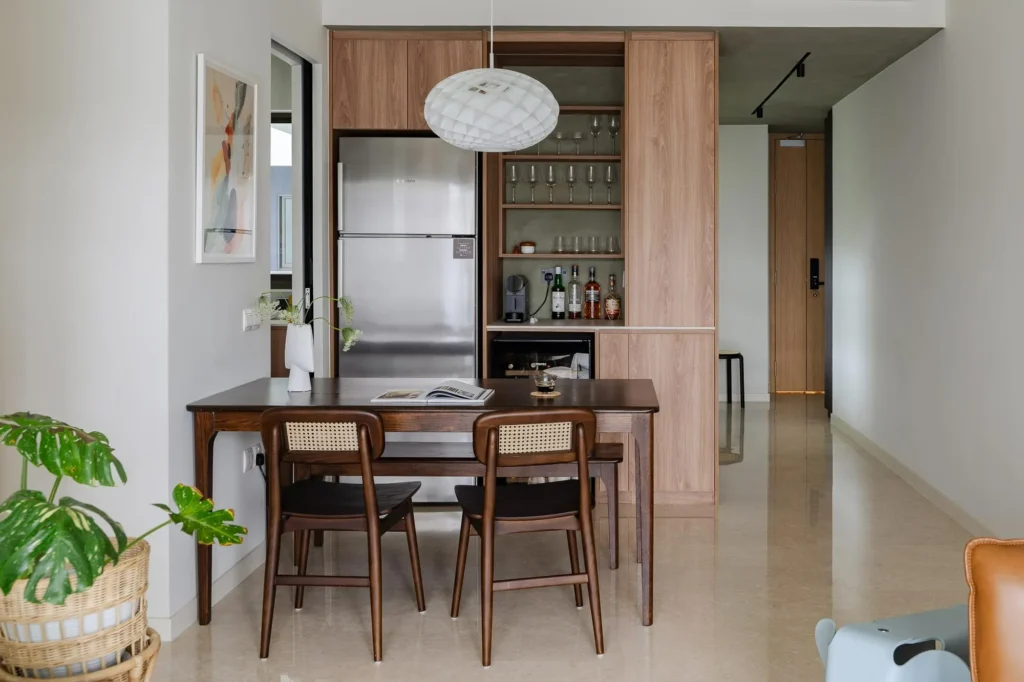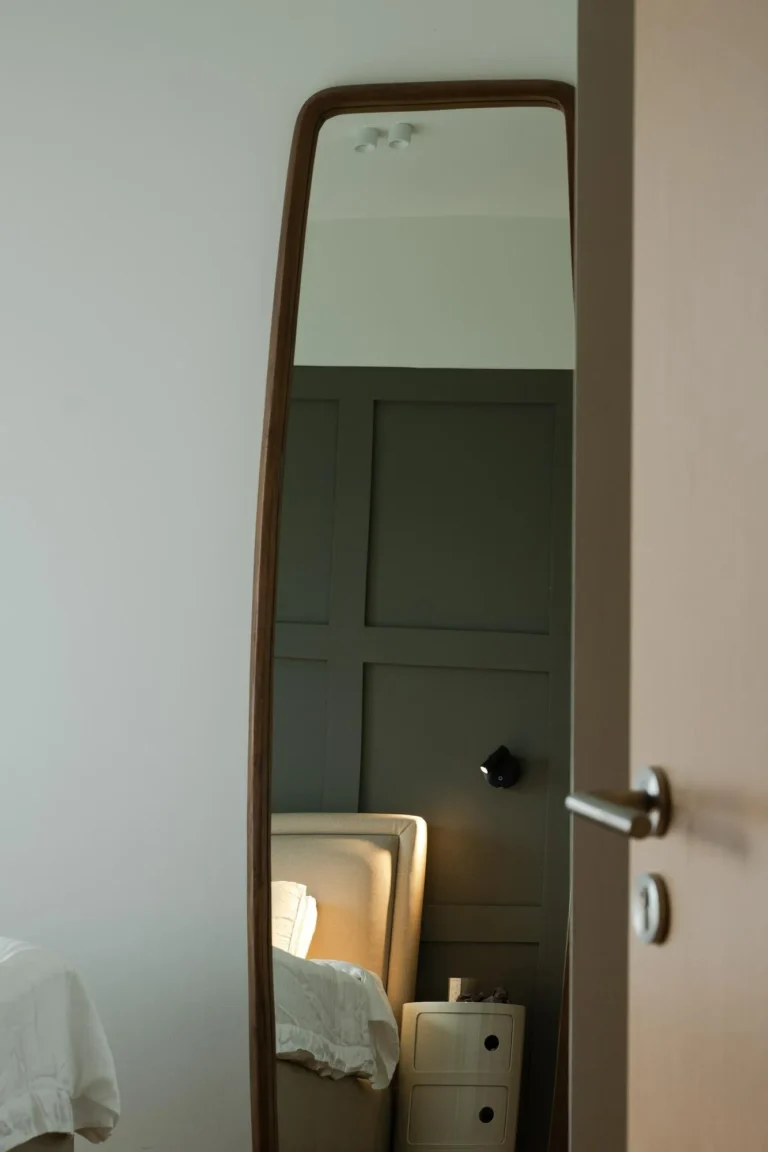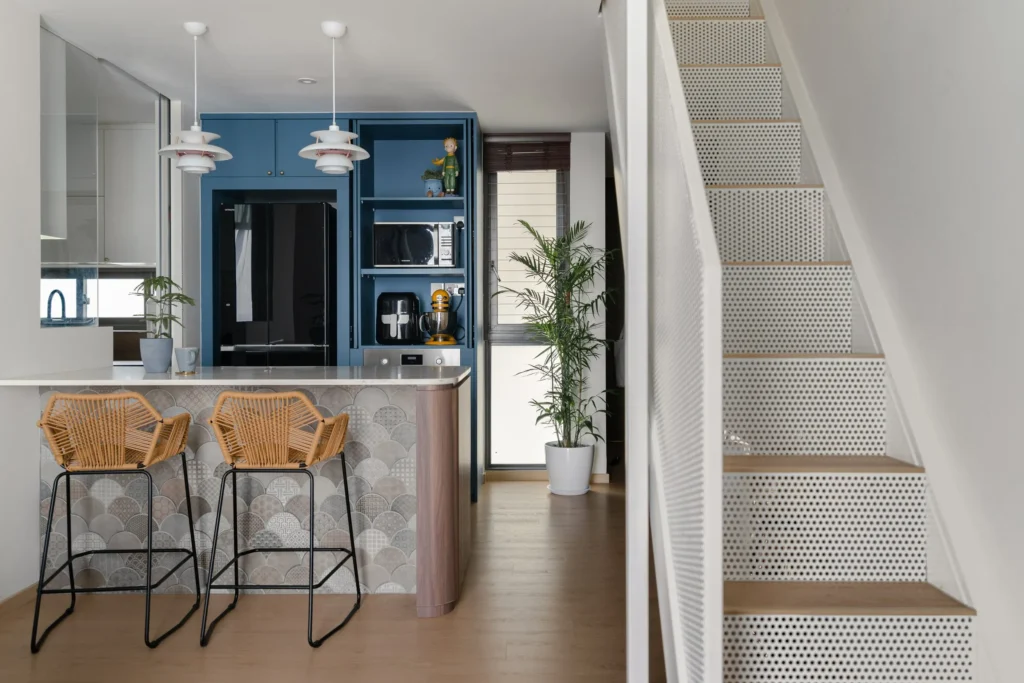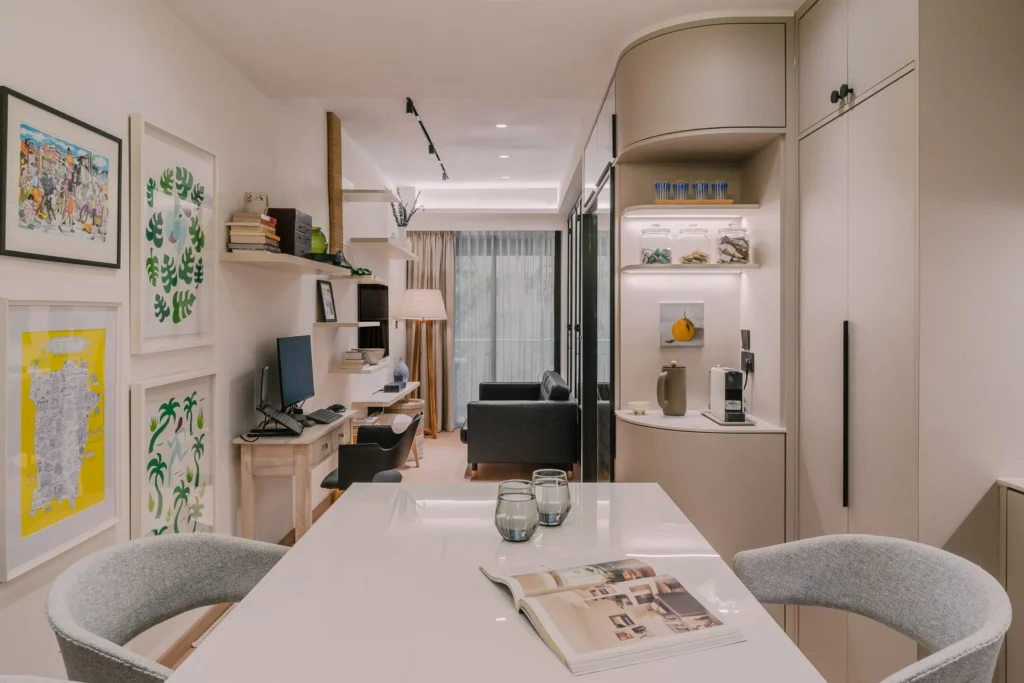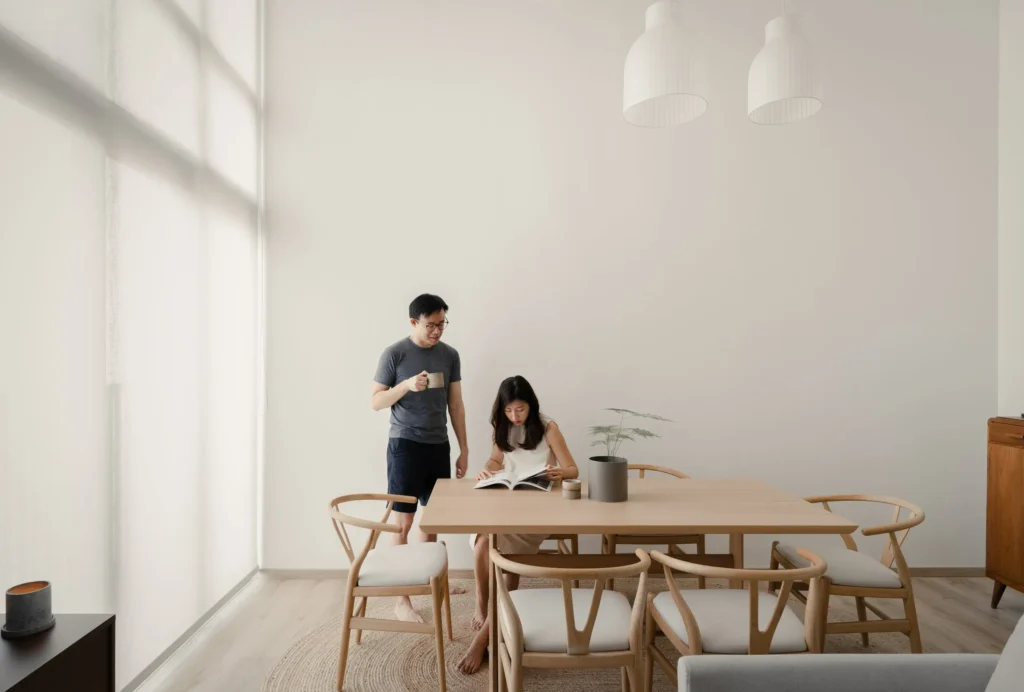For this family of four, home represents a harmonious blend of comfort and style. Their new 3-bedroom condominium, spanning approximately 1,000 square feet and nestled near a park connector, was designed with intentionality. After seven years in their first home, a place filled with cherished milestones, they sought a fresh start while holding onto the values of simplicity and warmth. This move was an opportunity to integrate functional enhancements while embracing darker, richer aesthetics.
The Living Room
The living room serves as the heart of the home. Positioned at the end of a short corridor, it’s primarily furnished with loose furniture to allow flexibility in layout. The family enjoys experimenting with the ambiance, often rotating paintings to create fresh vibes throughout the year. Their interior designer, Farrah, guided them in finding furniture from curated stores, streamlining the shopping process while ensuring high-quality selections.
The Kitchen and Dining Area
Compact yet functional, the kitchen is a hub of activity, particularly during weekends when the daughters explore their love for cooking. To maximize space, the washer and dryer were relocated to the former yard toilet, creating room for seamless meal preparation. Safety was prioritized with the installation of an induction cooker, which provided a worry-free environment for the children’s culinary experiments.
The Bedroom
The master bedroom became a sanctuary of comfort and style, anchored by a striking Jacobean-style feature wall. This textured backdrop, suggested by Farrah, adds depth and warmth to the room while seamlessly tying in with the home’s overall design language. While the children’s bedroom remains simple, the family envisions gradual updates, such as incorporating more greenery and personal touches.
The renovation journey was marked by a collaborative partnership with designers Farrah and Jessica, who demonstrated a keen understanding of the family’s vision from the outset. Their shared approach resulted in a design process that was efficient and enjoyable.
The transformation involved shifting from their previous home’s light wood and white finishes to a bolder palette of deeper wood tones and limewash textures. Among the highlights was the foyer’s built-in shoe cabinet with open cubbies, providing both practicality and a display space for seasonal décor.
Reflecting on the experience, the family credits the design team’s meticulous planning and alignment with their lifestyle needs as key factors in achieving their dream home. While the living and dining areas are their favorite spaces today, they look forward to ongoing enhancements, such as adding more plants and artwork to further personalize their interiors.
Ready to bring your dream home to life? Contact BuildBuilt today and begin your home renovation journey with our team!

