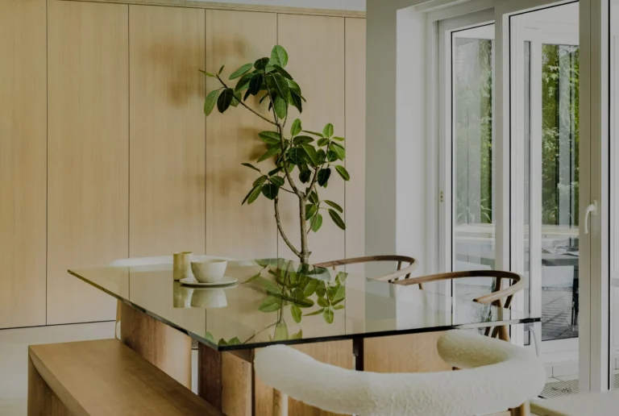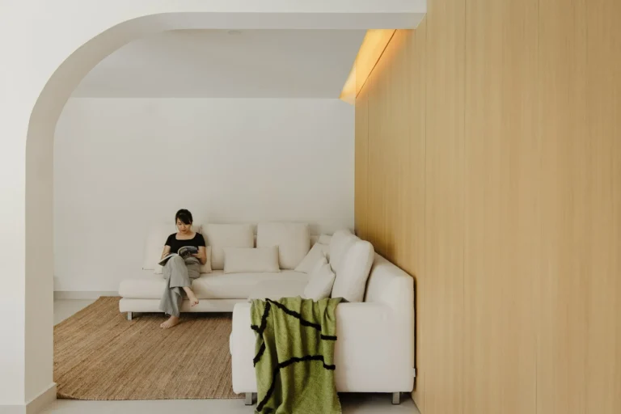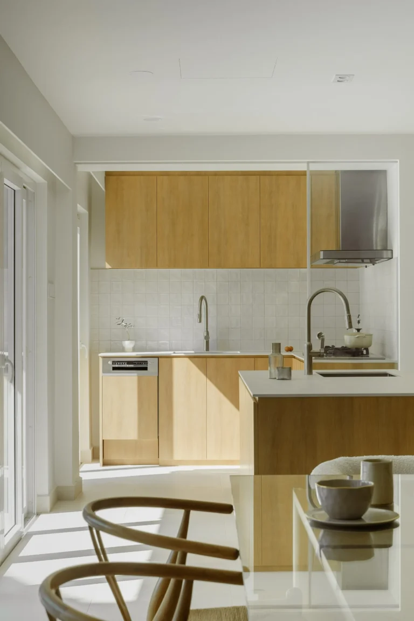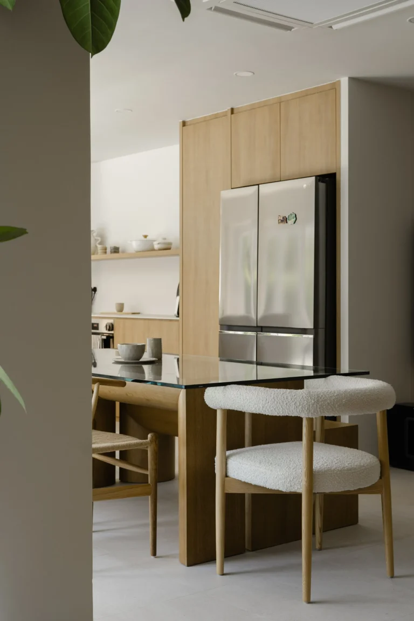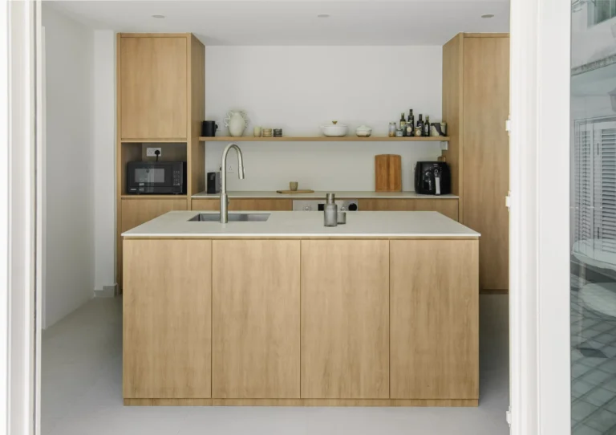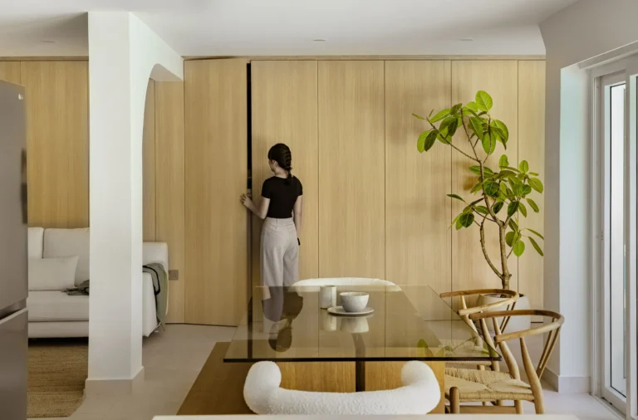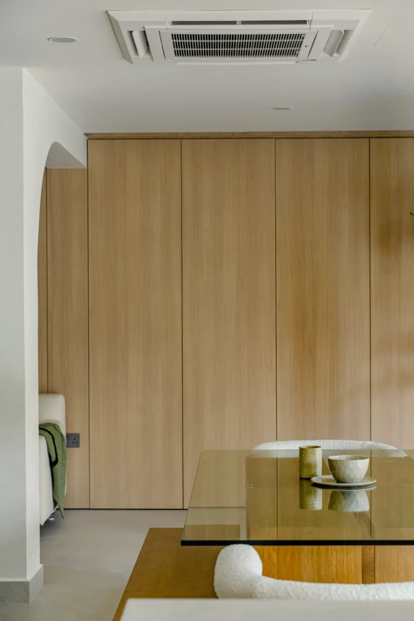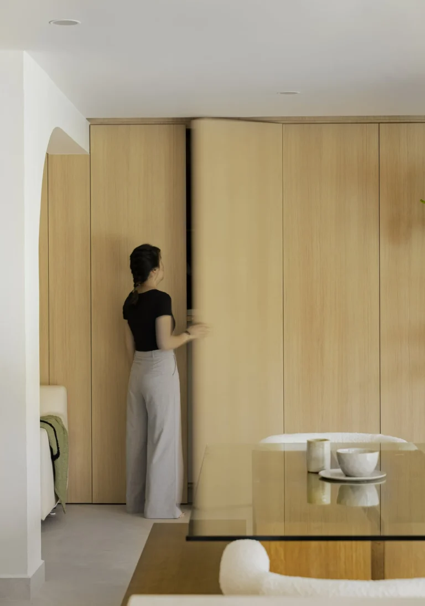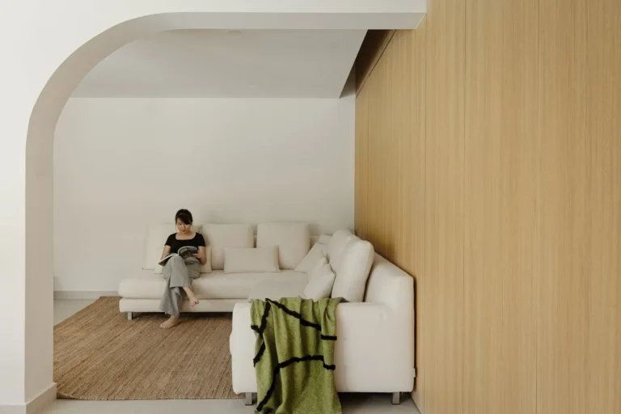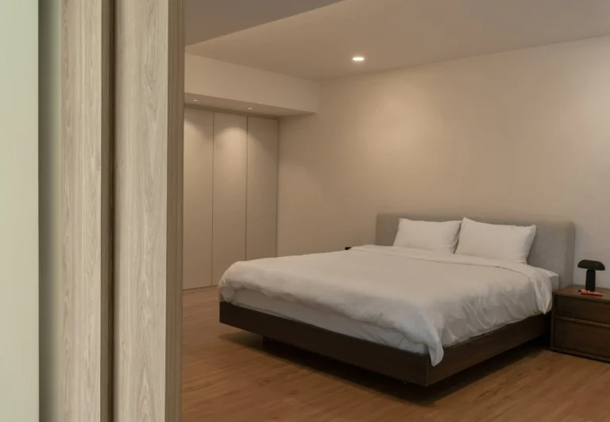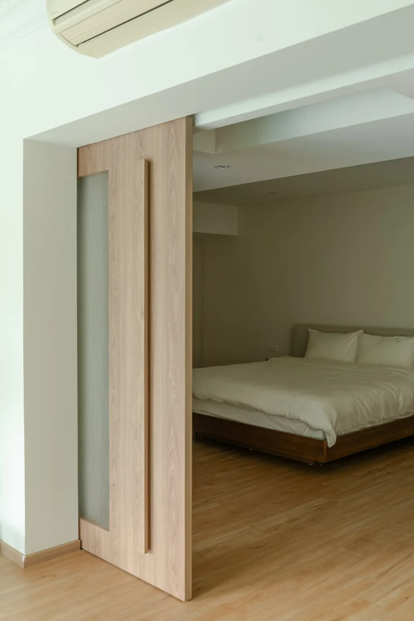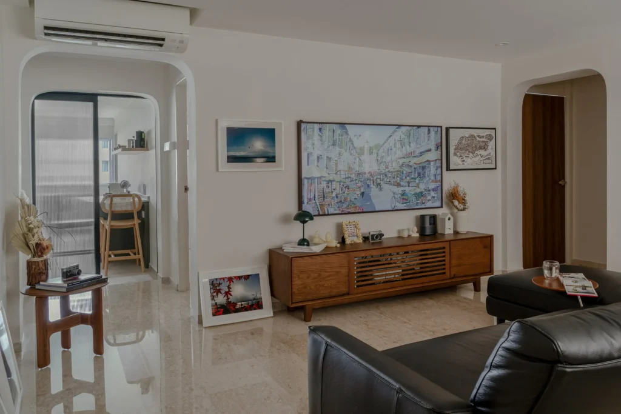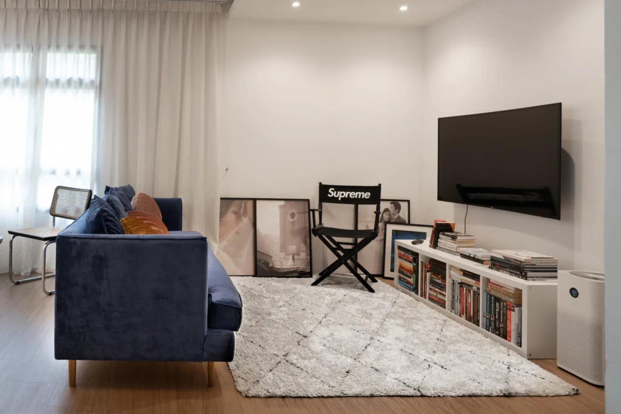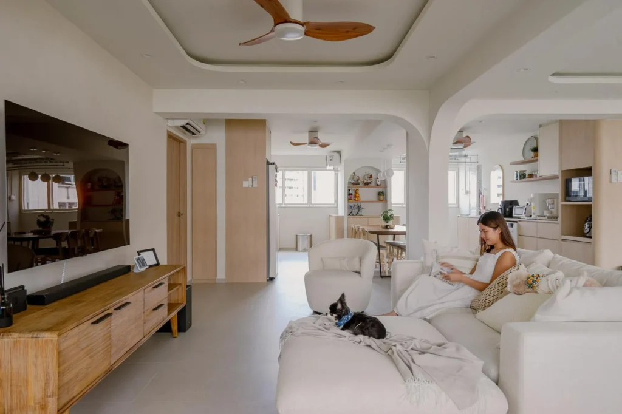Rachel, a 29-year-old real estate professional, found her sanctuary in a thoughtfully renovated basement within her husband’s family bungalow in Buona Vista. This transformation not only gave Rachel and her husband a private retreat but also ensured they remained close to his family, a perfect blend of independence and connection. The location came with an added bonus: a serene pool view that enhances their day-to-day living experience.
Today, their home is a serene retreat filled with natural light by day and a warm glow in the evenings. It’s a place where their golden retrievers, Nala and Olive, can roam freely, and where friends and family feel instantly at home. For Rachel and her husband, this transformation exemplifies how a carefully designed space can elevate everyday living while staying true to personal values and lifestyle.
The Living and Dining Room
The living room, located to the left of the staircase, was designed to be a versatile and inviting space for hosting. A sleek half-height storage system runs the length of the area, concealed behind full-height doors for a seamless look. Due to structural limitations like a central column and beam, a curved layout was introduced, defining the seating area without sacrificing openness. A large sofa comfortably accommodates 5–6 people, making it the ideal spot for relaxing or entertaining.
The Kitchen Area
The heart of the home is undoubtedly the dry kitchen. Rachel’s favorite space boasts a spacious island perfect for food preparation, with built-in appliances like an oven and fridge, as well as a sink integrated into the countertop. A tall storage unit, cleverly designed around an existing column, houses their alcohol collection and glassware.
The kitchen’s layout evolved during the renovation, with a frosted glass door replaced by a clear, full-length alternative to create a brighter, more open environment. The dry kitchen flows effortlessly into the dining area, which serves as a hub for hosting and family gatherings.
The Bedroom
The master bedroom, located on the opposite side of the staircase, was once a karaoke room. It now features custom-built wardrobes and a glass sliding door with cross-reeded panels for privacy while allowing in natural light. Though windowless, the room overlooks the pool, creating a tranquil atmosphere. Rachel admits she would have preferred a larger vanity area and regrets opting for a mirror cabinet in the bathroom, as the space feels slightly cramped. These reflections are valuable lessons for any future renovations.
The couple’s renovation journey with BuildBuilt was smooth and rewarding. Their designer, Farrah, and project manager, Keith, excelled at bringing their vision to life while addressing challenges like waterproofing issues that stemmed from the basement’s age.
The team’s transparency, attention to budget, and prompt communication ensured that the experience was stress-free. Rachel and her husband were particularly impressed with the thoughtful suggestions and creative problem-solving provided throughout the process.
Ready to bring your dream home to life? Contact BuildBuilt today and begin your home renovation journey with our team!


