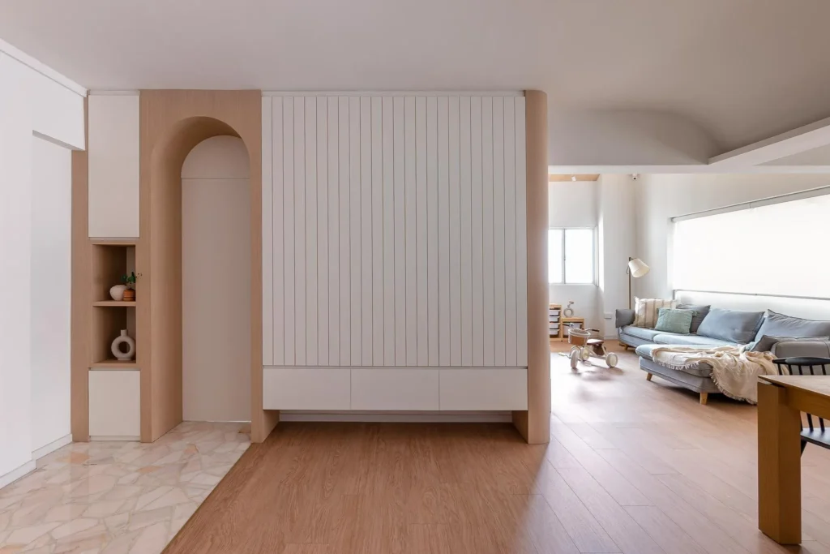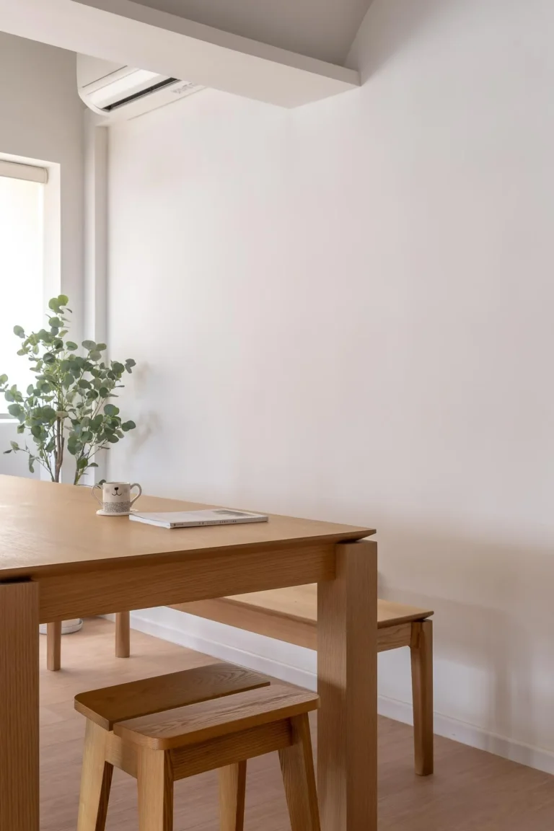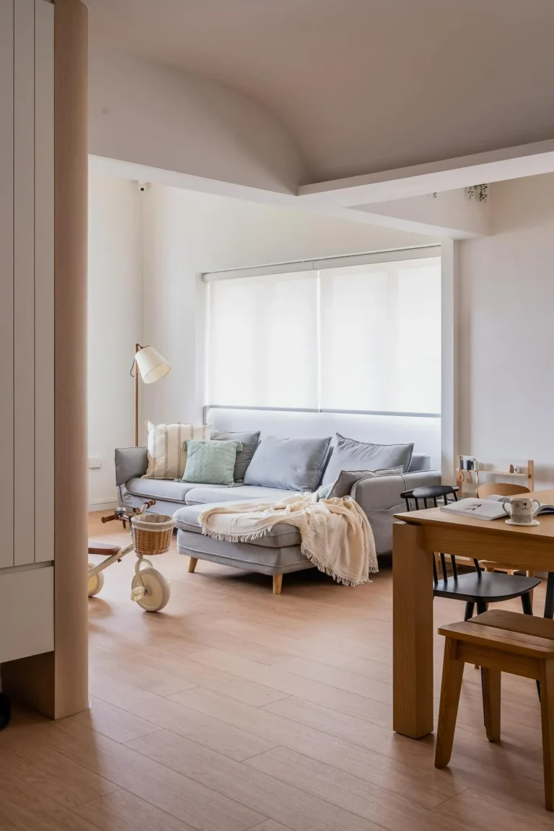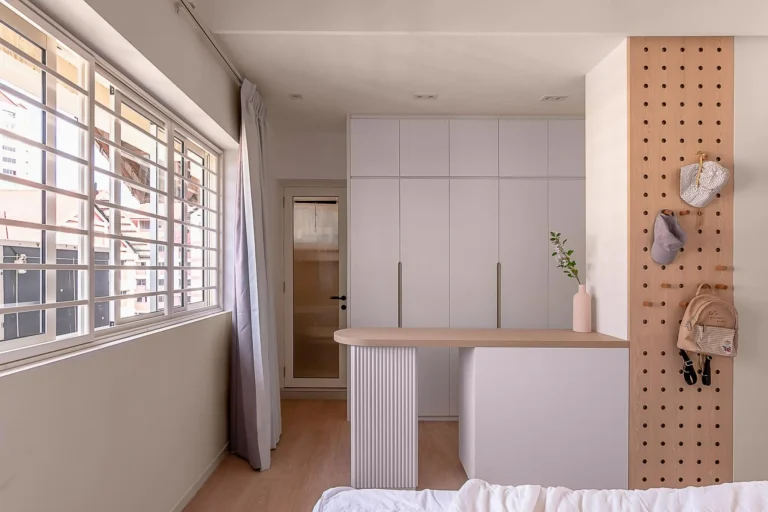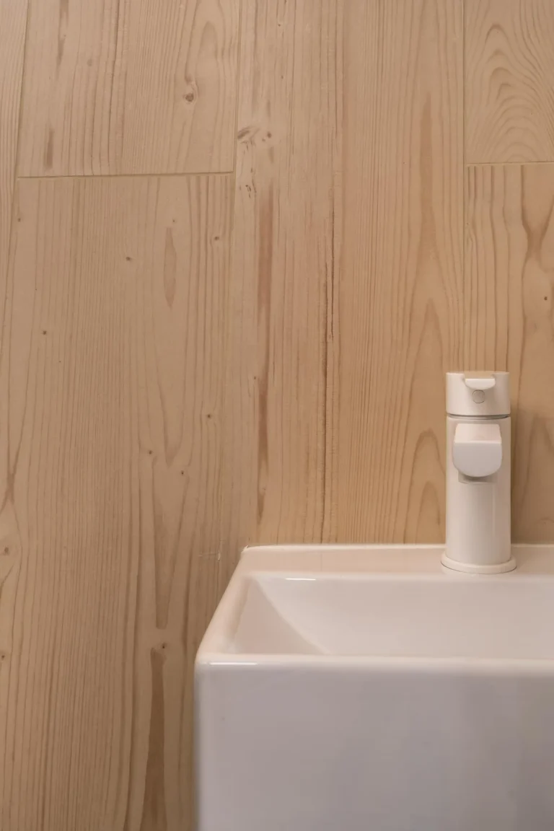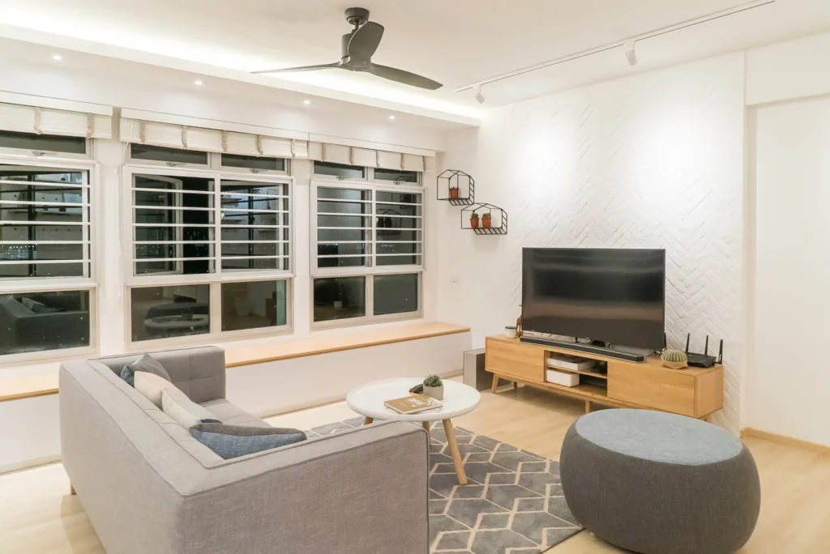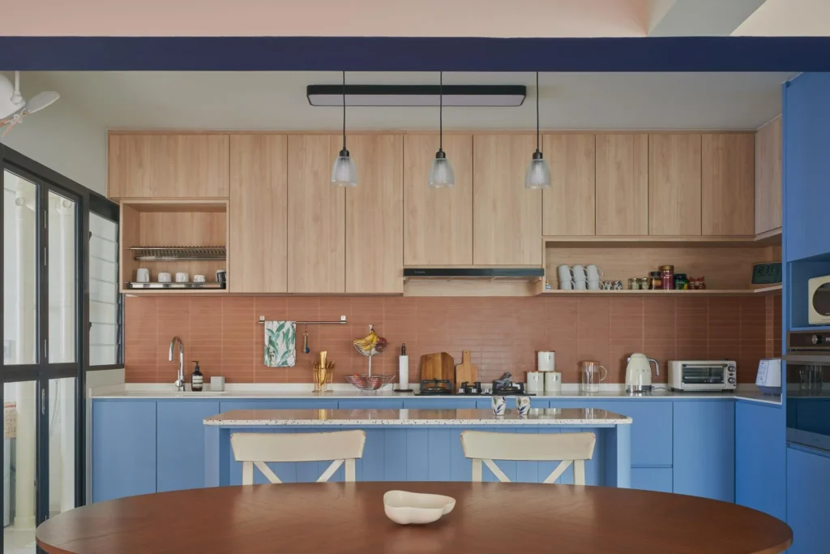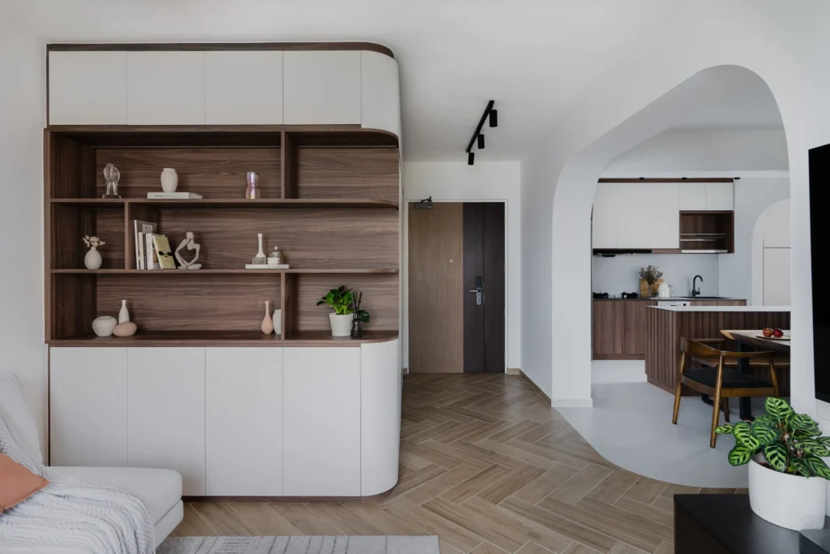Wei Zhang and Li Jie envisioned a home that fosters interaction and warmth. The maisonette spans approximately 2,600 square feet on paper but offers 1,500 square feet of livable space. With three bedrooms and a loft, the layout balances communal and private areas seamlessly.
This pastel Scandinavian-themed maisonette is a sanctuary for Wei Zhang, Li Jie, and their three children. Nestled in the Thomson-Sin Ming area, their home embraces open-concept living spaces, soft hues, and functional design elements tailored to the needs of a growing family.
The Living Room
Originally a bedroom, the living area was relocated to capitalize on natural light. This bright, open space features playful arches that discreetly conceal bedroom entrances. The ceiling is adorned with unique wallpaper, enhancing the sense of spaciousness. A play area within the living room encourages family bonding, ensuring the children are always within view while indulging in their favorite activities.
The Kitchen and Pantry
The kitchen, a focal point for the family, underwent a thoughtful redesign. By integrating a wet and dry kitchen concept, it expanded both utility and style. A sleek marble-veined sintered stone backsplash contrasts harmoniously with a wood-grain KompacPlus finish. Creative carpentry, such as pull-down drawers, optimizes storage, catering to the family’s needs while maximizing efficiency.
The Kids Bedroom
The children’s bedroom showcases the family’s thoughtful approach to design, enhanced by the maisonette’s high ceilings. These ceilings allowed the integration of tall cabinets, creating ample storage for books and toys. The room’s centerpiece features dual arches that not only add a playful element but also accommodate the structural beams of the home. Shared by the two daughters, the room exemplifies practical design infused with charm.
Study Loft and Play Nook
The loft is a testament to the family’s creativity and practical needs. Doubling as a work-from-home space for Wei Zhang and a play area for the children, it seamlessly blends productivity and leisure. This “mini man cave” also houses the family’s cherished LEGO collection, with its high ceilings offering the perfect display space. The loft is a favorite family corner, where work and play coexist harmoniously.
Collaborating with BuildBuilt allowed the family to tailor every aspect of their home to their specific needs and aesthetics. Guided by a Scandinavian theme, they incorporated warm woody textures and pristine white walls, creating a serene yet functional environment. The designers worked closely with the homeowners, ensuring every decision reflected their vision.
The family’s dedication to thoughtful design shines through in small details, such as repurposed broken marble pieces that delineate the entryway and cascading drop lights in the dining area that harmonize with the home’s pastel color palette. High ceilings further enhance the maisonette, allowing creative solutions like pull-down cabinets and vertical displays for functional yet aesthetic storage.
Ready to bring your dream home to life? Contact BuildBuilt today and begin your home renovation journey with our team!

