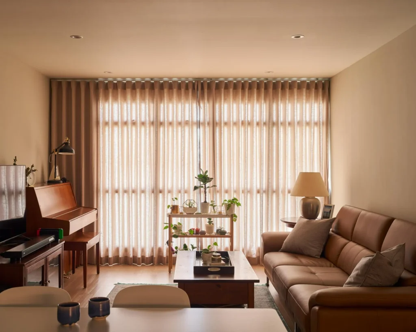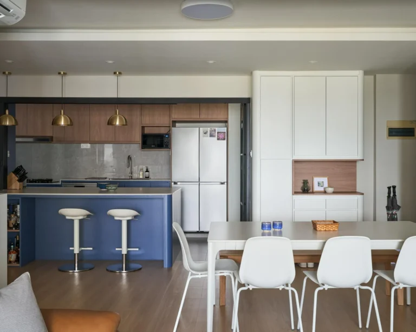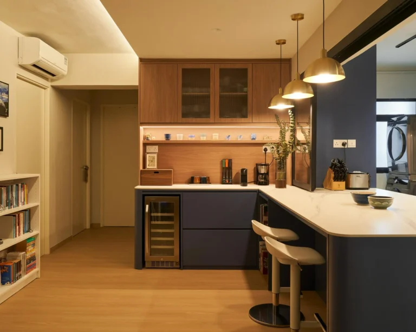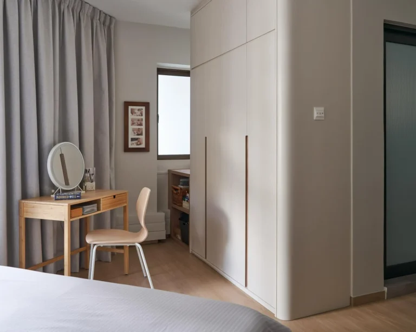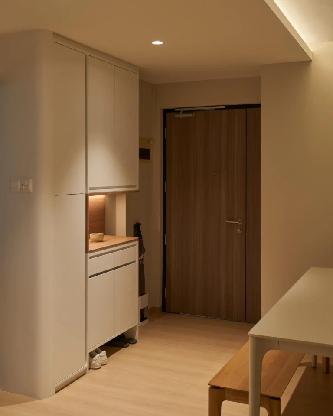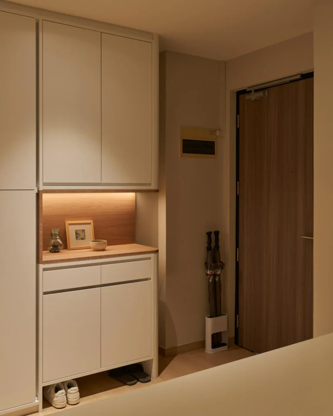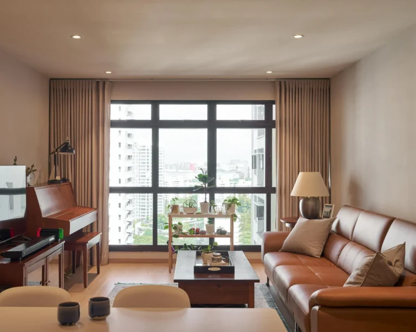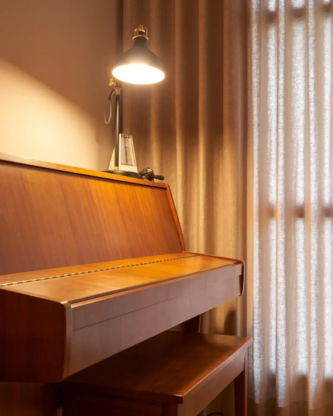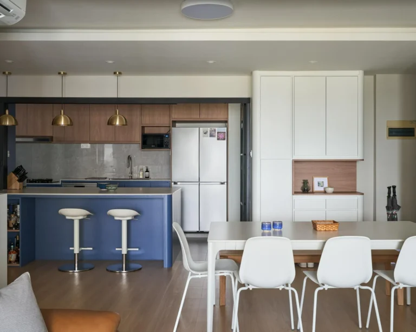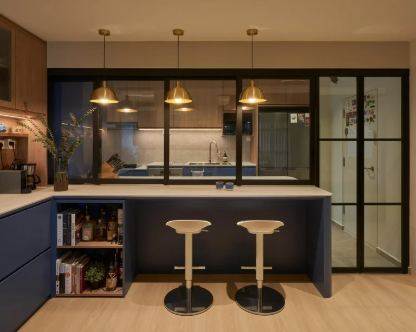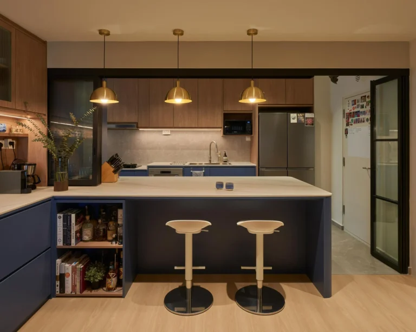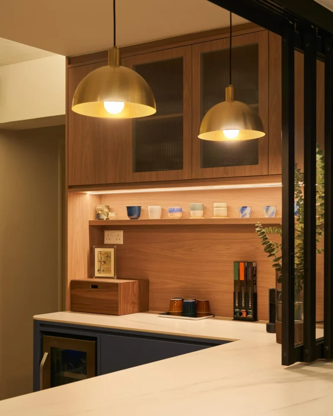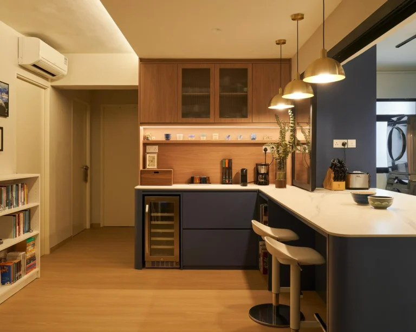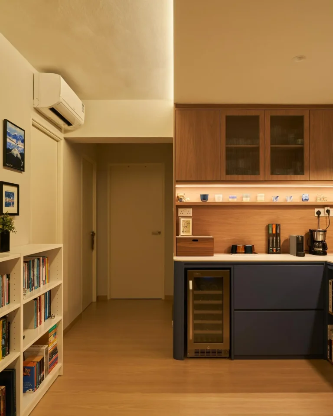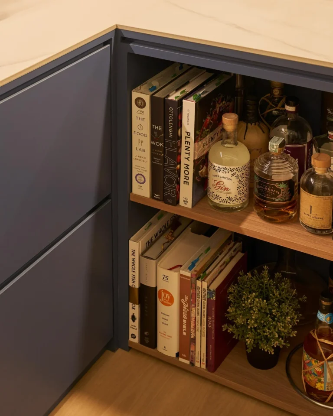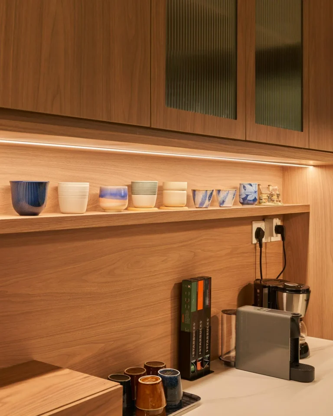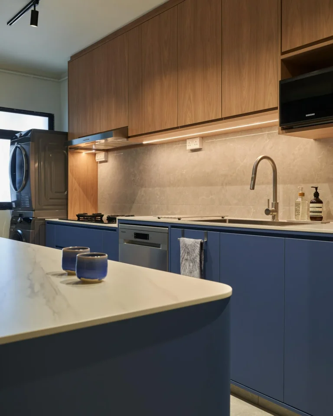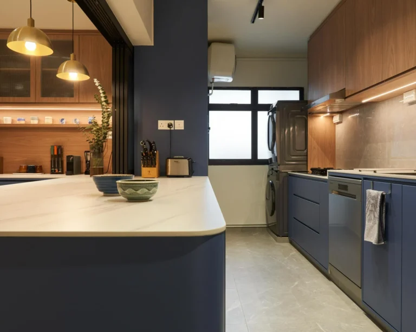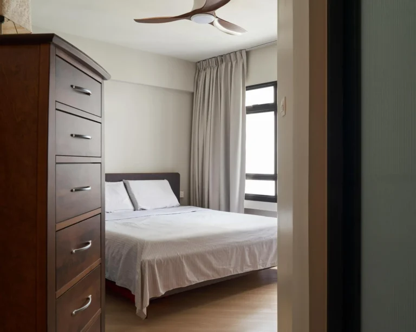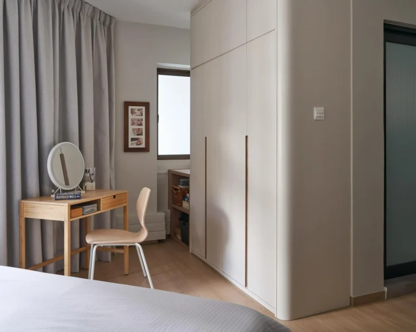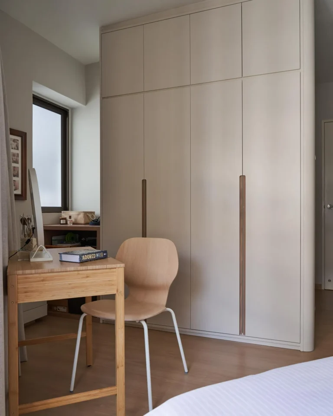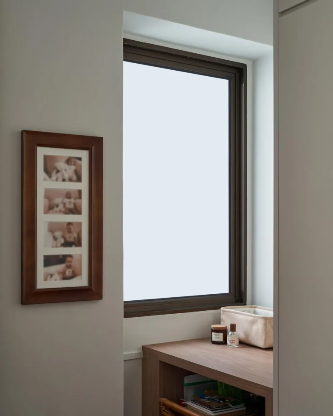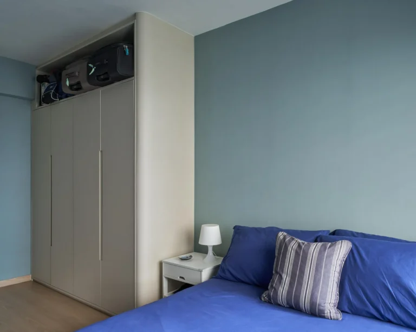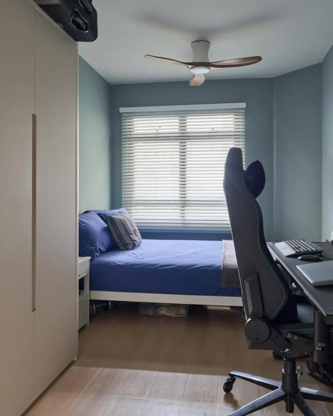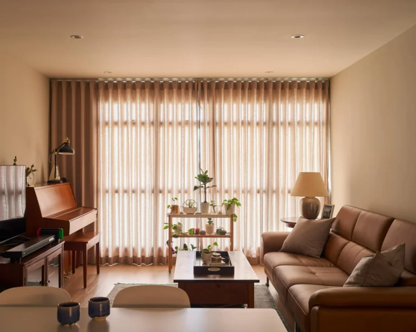A family of three, comprising two adults and a teenager, sought to transform their 1,180 sqft, five-room resale unit into a welcoming and uncluttered space. Their vision focused on creating a home that offered ample storage, functionality for hosting, and a sense of openness. Despite being smaller than their previous homes, the efficient layout made this space feel more expansive. The family was particularly drawn to the open concept between the kitchen and the common area, which became the foundation for their renovation goals.
The Living Room and Dining Area
Upon entering, visitors are greeted by a thoughtfully designed floor-to-ceiling shoe cabinet that keeps the entryway tidy and organized. Adjacent to this, the living and dining areas were kept free from built-ins to maintain flexibility for future furniture arrangements and accommodate the family’s piano. The open area in front of the dining space allows for table extensions, making it ideal for hosting larger gatherings. Neutral tones dominate the palette, with plans to enhance the space further with wall decor for added personality.
The Kitchen Area
The kitchen was a focal point of the renovation, tailored to the family’s love for cooking and hosting. A large peninsula serves multiple purposes, from meal preparation to casual dining and socializing. Storage solutions include spacious cupboards, a pantry with dedicated sections for snacks, and open shelves for easy access to cookbooks and beverages. Sliding glass windows were installed to contain cooking fumes, while a full-sized dishwasher was accommodated through a creative redesign, overcoming challenges posed by an existing concrete base.
The Bedroom
Each bedroom reflects the occupant’s personality and functional needs. The guest room doubles as a study, featuring built-in wardrobes with open shelving for luggage. The teenager’s room, painted in her favorite shade of blue, is adorned with her artwork and includes a cozy nook under the bunk bed for hobbies and guitar practice. The master bedroom presented a layout challenge due to its irregular shape but was optimized with a custom wardrobe featuring open shelving near the air-con ledge. Additional loose furniture provides versatile storage solutions.
The family’s renovation experience with BuildBuilt was characterized by responsive communication and innovative problem-solving. From sourcing alternatives for out-of-stock items to finding a ceiling fan that met height constraints, the team delivered practical solutions. Their collaboration ensured that even unexpected challenges were resolved smoothly. The dual expertise of a designer and a project manager for each project proved invaluable in creating a seamless renovation process.
Ready to bring your dream home to life? Contact BuildBuilt today and begin your home renovation journey with our team!

