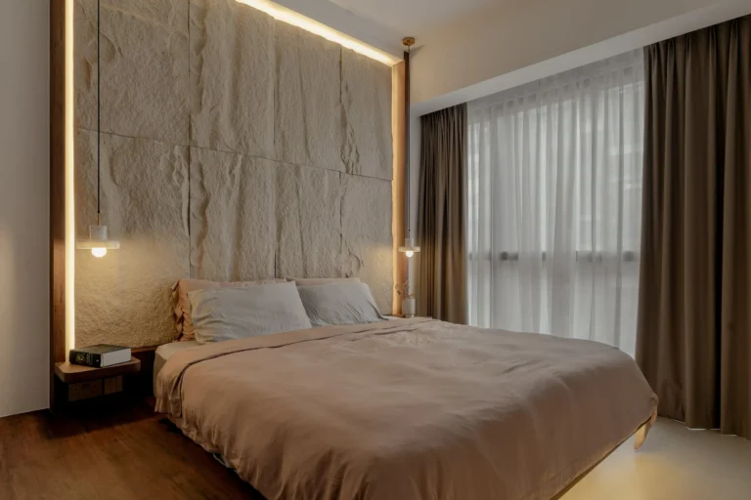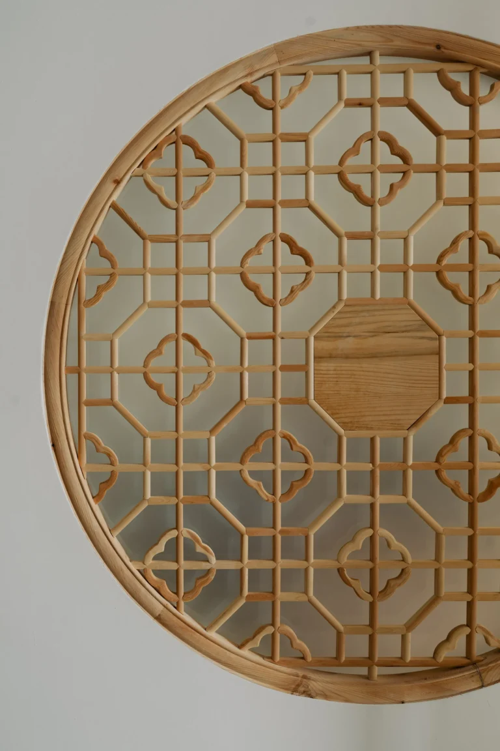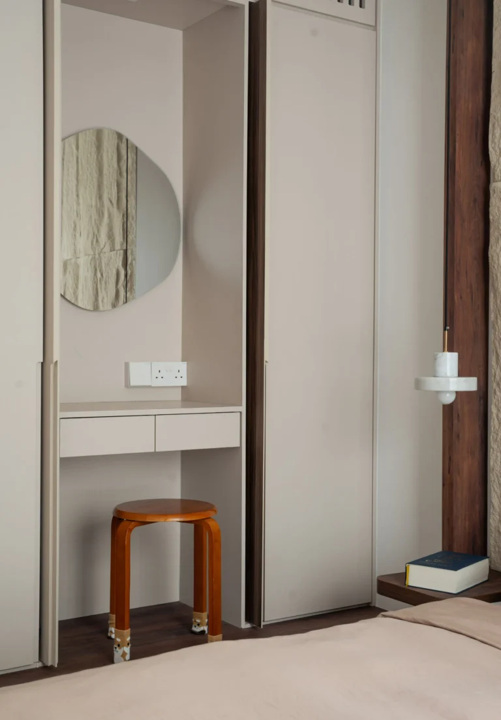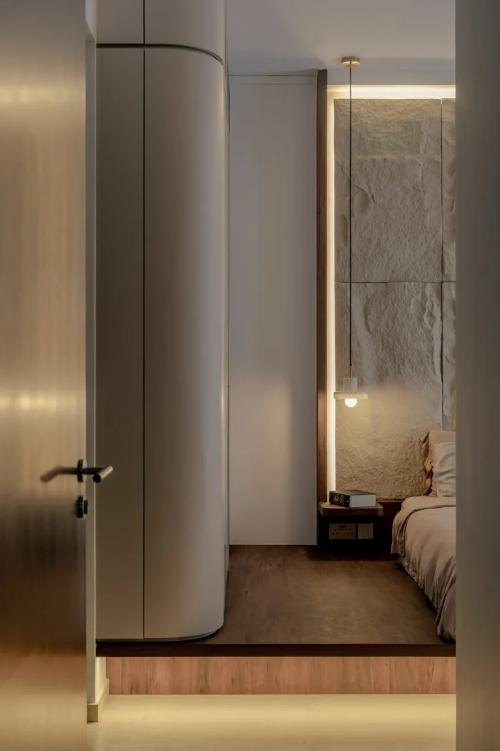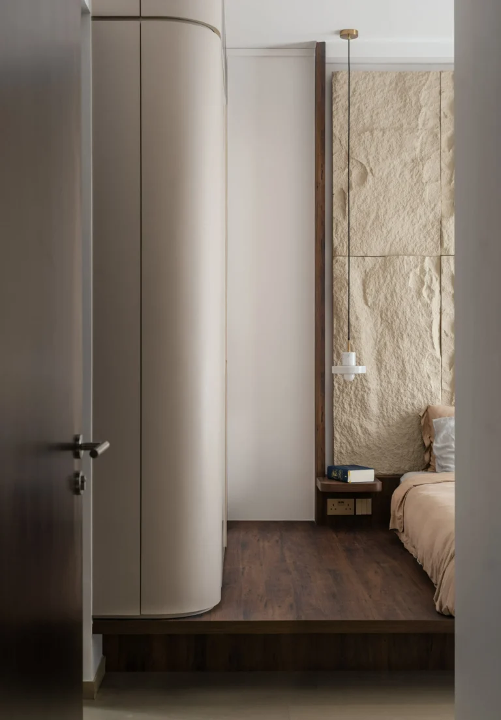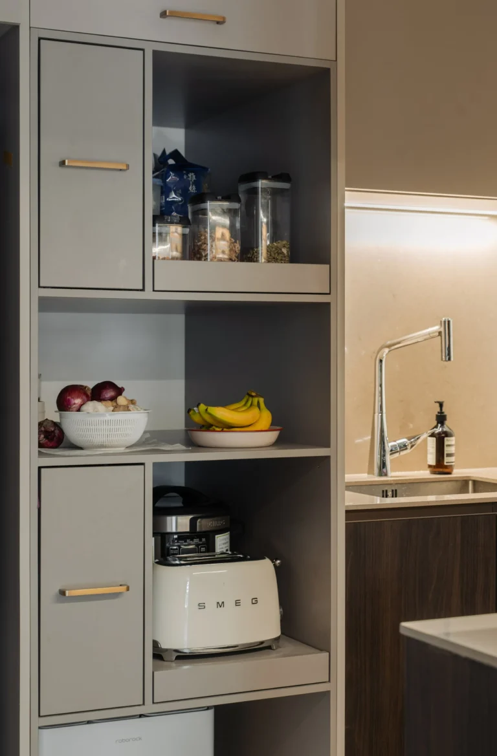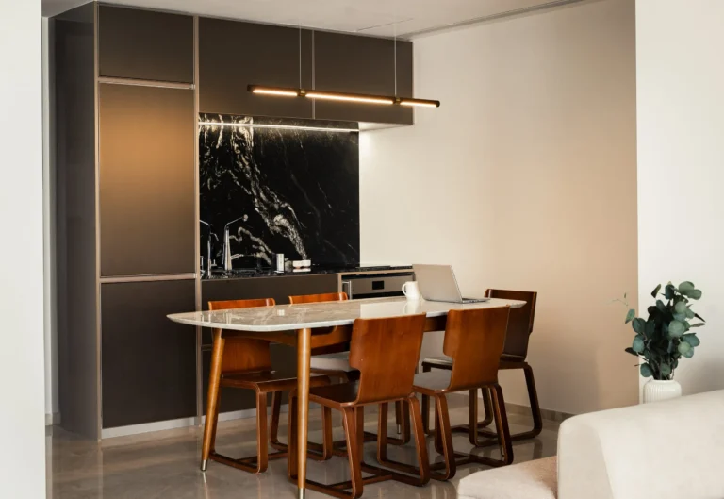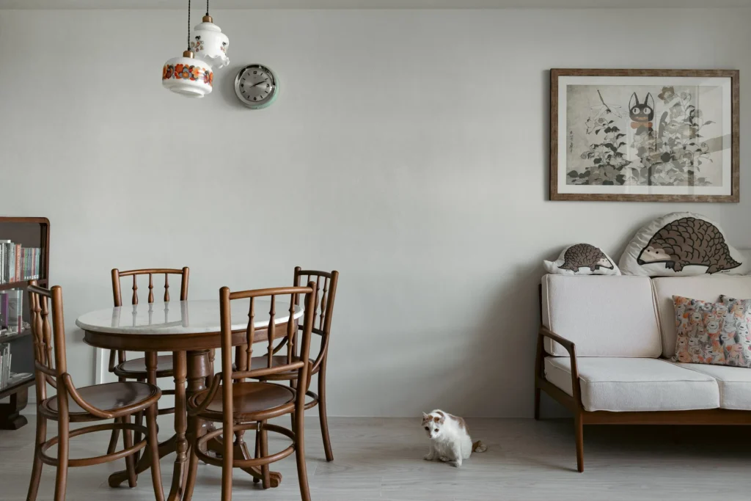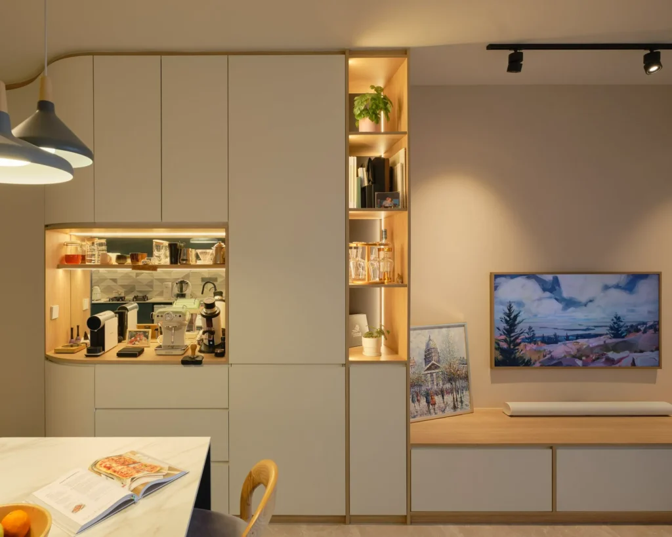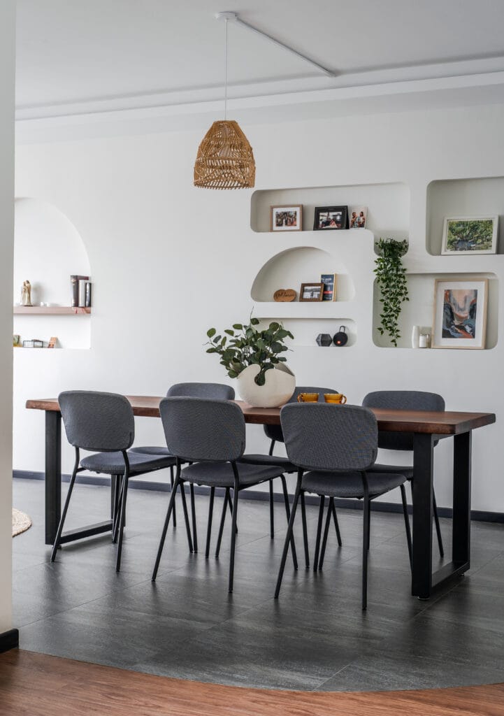A home is more than a place to reside, it is a sanctuary, a space that welcomes and comforts, embodying the values its owners hold dear. This condominium, a 1,647-square-foot haven nestled in the heart of Bishan, tells a story deeply rooted in Asian culture. Designed with a Modern Oriental theme enriched by natural elements, the home reflects its inhabitants’ desire for a tranquil, family-centric retreat.
The Living Room
The private lift foyer opens to a bespoke Chinese round lattice feature wall, a stunning centerpiece crafted to resemble natural wood. This design element pays homage to the family’s heritage, exuding authenticity and serenity. Beyond the foyer, the elongated living room unfolds, its openness further enhanced by an adjoining balcony. A cave-like wall subtly separates the space into distinct zones, balancing functionality with fluidity.
The living room features Benjamin Moore’s “Chantilly Lace,” a timeless off-white shade that visually expands the space while maintaining a clean and understated elegance. Tucked behind the cave-like wall is the family’s private library and study—a cherished sanctuary. Designed to foster inclusivity and inspire creativity, the space is adorned with a stunning flower vine chandelier that ties nature and learning together.
The Kitchen and Dining Area
The kitchen, designed with entertaining and family bonding in mind, features earthy walnut cabinetry and a striking jade-toned backsplash. This combination creates a warm and inviting atmosphere while hinting at the natural elements the family cherishes. The expansive kitchen island doubles as a gathering spot, making it a central hub for conversation, cooking, and laughter.
The Bedroom
Each bedroom in the home serves as a personal retreat, with bespoke design elements tailored to its occupant. The master bedroom boasts soft neutral tones and layered textures that create a serene and luxurious environment. In the children’s rooms, subtle Oriental motifs blend seamlessly with functional layouts to foster creativity and comfort.
The Study Nook
Throughout the home, intentional design choices ensure both beauty and practicality. The reading nook, positioned by a large bay window, is bathed in natural light and framed by lush greenery. Its cozy seating and curated collection of books make it the perfect escape. In the study, ergonomic furniture and a clutter-free layout highlight the importance of productivity and mindfulness.
The renovation process was a journey of collaboration and creativity, guided by the expertise of BuildBuilt. The design team worked closely with the homeowners to refine every detail, from the handcrafted lattice feature to the custom-built cabinetry. Challenges, such as maximizing storage without compromising aesthetics, were met with innovative solutions, showcasing BuildBuilt’s commitment to functional elegance.
The result is a home that not only celebrates culture and heritage but also adapts seamlessly to modern living.
Ready to bring your dream home to life? Contact BuildBuilt today and begin your home renovation journey with our team!




