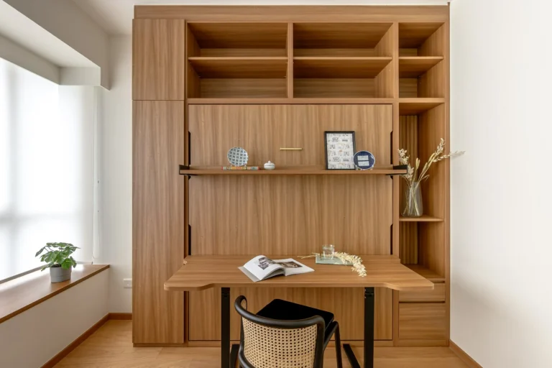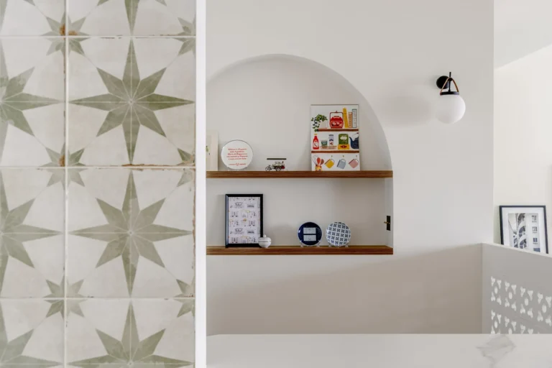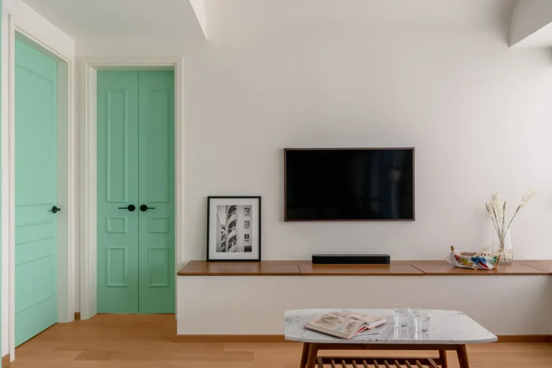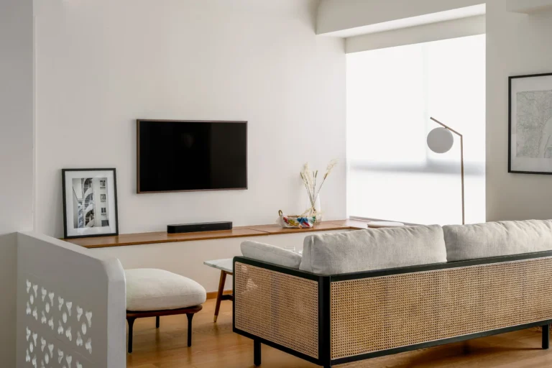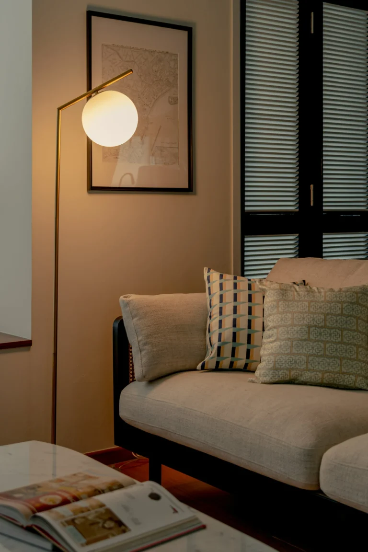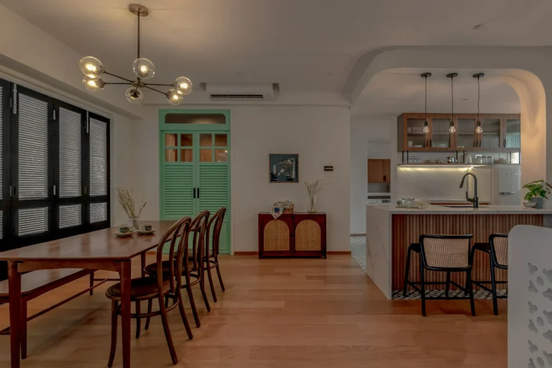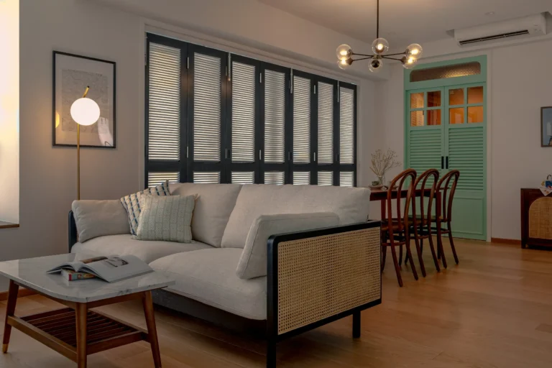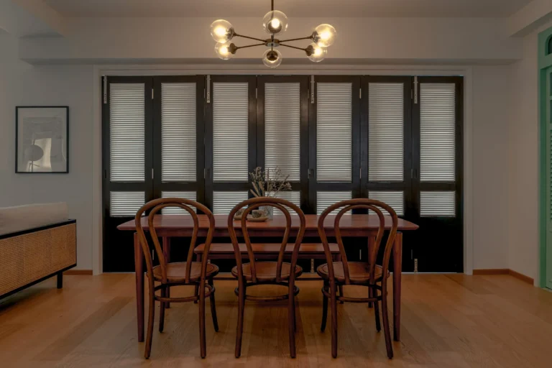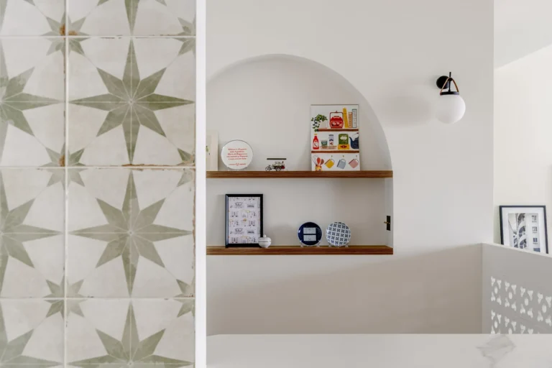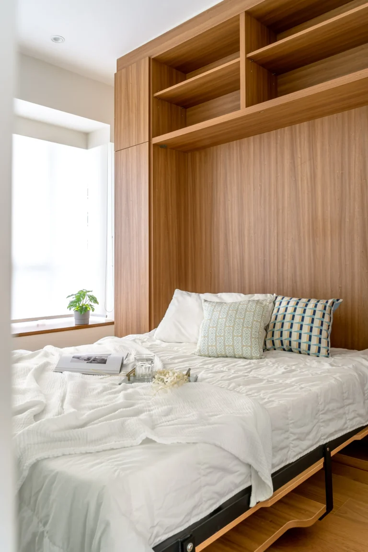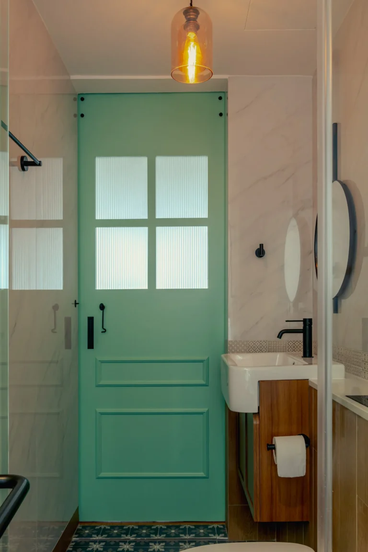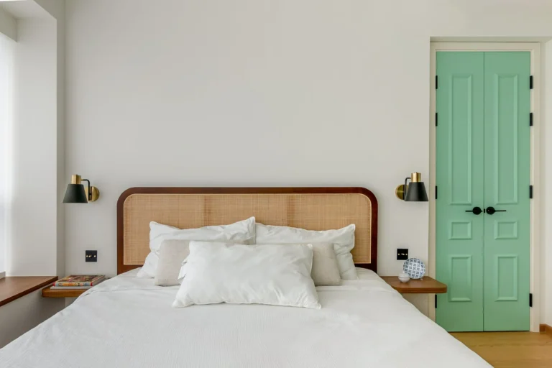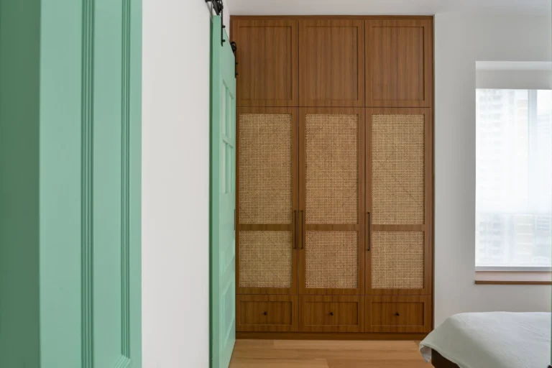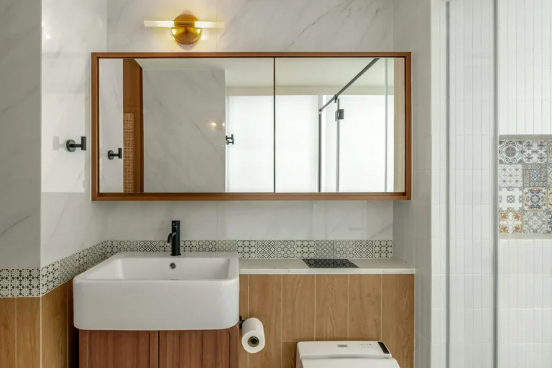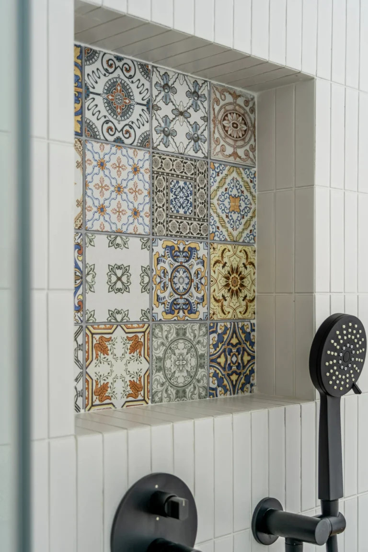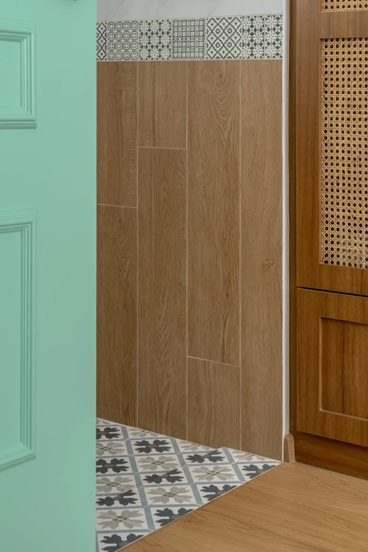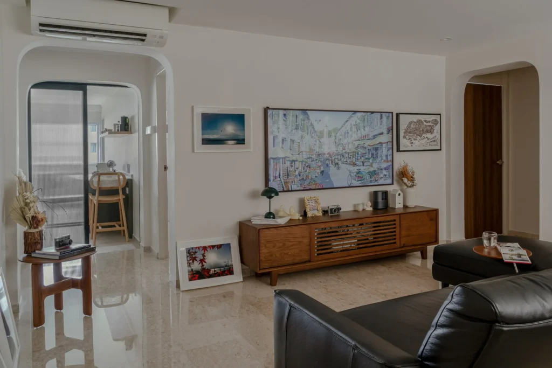Adelin and her husband, Mike, both in their 40s, currently reside in California. As frequent visitors to Singapore, they sought a holiday home close to loved ones that reflects a blend of heritage design and modern aesthetics. Adelin’s upbringing in Singapore and Mike’s Chinese-American background inspired their vision for a space that would embody nostalgic elements of the Tiong Bahru neighborhood, where Adelin’s grandfather lived during her childhood.
The Living Room and Dining Area
The couple’s 1,270 sqft, three-bedroom condo is a thoughtfully renovated space tailored for functionality and charm. Key changes included transforming the original layout by converting a spare bedroom into an expansive living area and reimagining the kitchen as an open-concept design with ample countertop space. The addition of a countertop in the unfinished yard also enhanced its utility for laundry tasks.
The entrance features a double-leaf swing door with floral-patterned glass, evoking the essence of shophouse charm. The foyer opens into a seamless view of the kitchen, dining, and living areas, enhanced by mid-century modern lighting and balcony access with louvered bifold doors for optimal cross-ventilation.
A creative lounge space, demarcated with breezeblocks, serves as a display for local artwork and sculptures, a tribute to Adelin’s fond memories of Tiong Bahru. The living room’s simplicity is elevated by a built-in TV console with flip-up storage, rattan-paneled furniture, and a marble coffee table reminiscent of old-school kopitiam tables.
The Kitchen
The kitchen, designed with fluted glass cabinetry and open shelving, is both functional and a nod to heritage-inspired design. The peninsula counter, adorned with rounded timber slats, provides a cozy space for quick meals, while engineered wood flooring and patterned tiles add warmth and texture throughout the home.
The Bedroom
The guest room includes a Murphy bed that doubles as a study station, optimizing the space for visiting friends. Custom storage solutions ensure functionality without compromising style. The master bedroom, featuring French doors, a rattan-paneled closet, and sleek wall sconces, exudes warmth and sophistication.
The renovation, conducted during the pandemic, required remote collaboration with the BuildBuilt team. From virtual co-creation workshops to sourcing materials via video calls, Adelin and Mike relied on the expertise of their project manager, Jessica, and the Service and Maintenance team to navigate challenges. The use of premium fixtures, such as Buster + Punch light switches, added contemporary touches that complemented the nostalgic theme.
With BuildBuilt’s attention to detail and commitment to blending tradition with modernity, the couple’s Singapore home is a beautiful testament to their heritage and lifestyle. This thoughtfully crafted space offers both a personal retreat and a welcoming environment for friends and family.
Ready to bring your dream home to life? Contact BuildBuilt today and begin your home renovation journey with our team!



