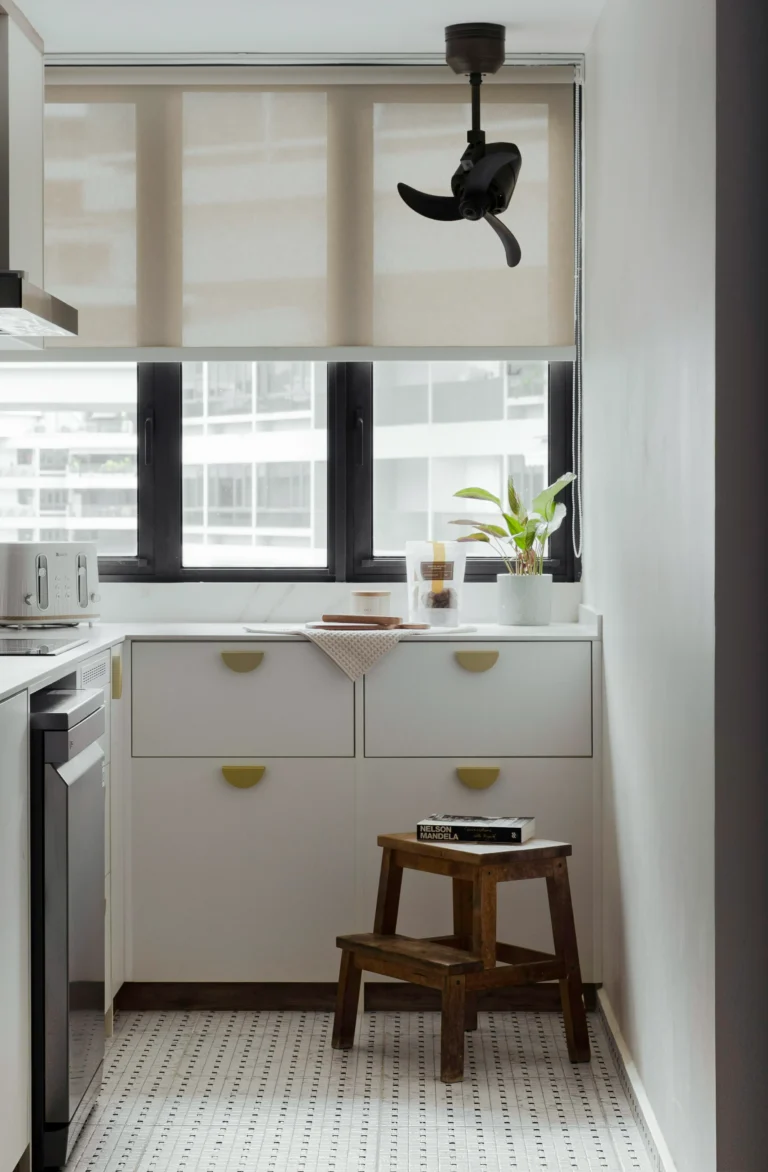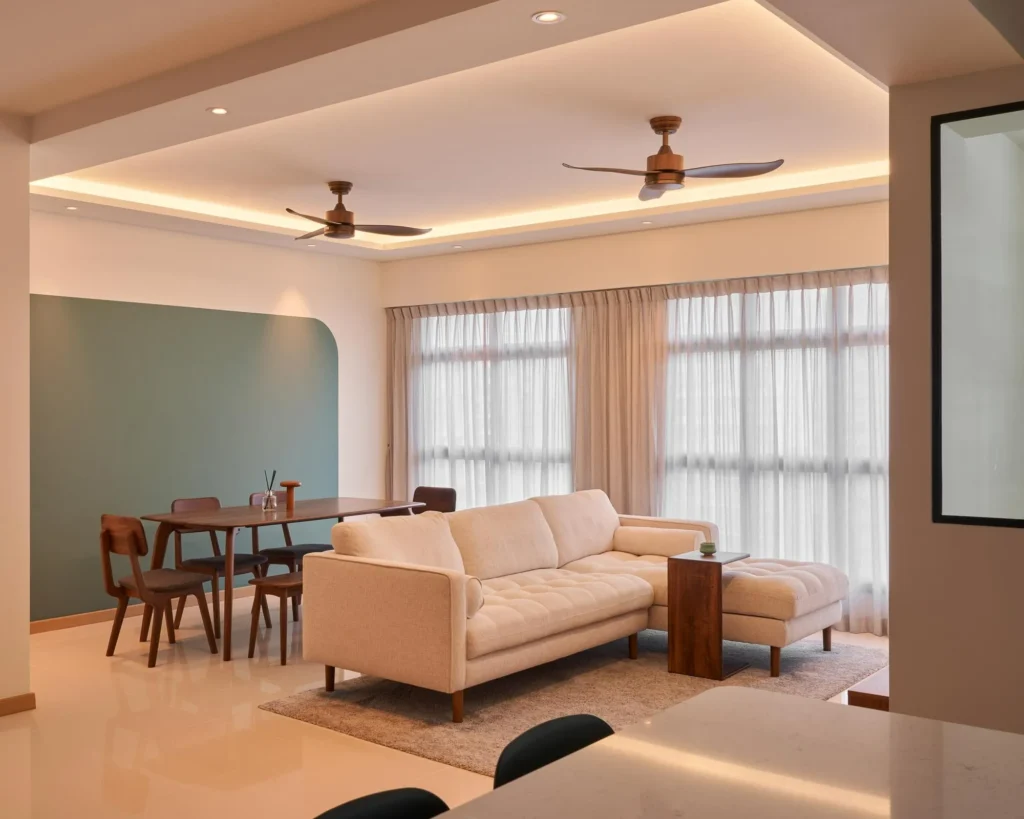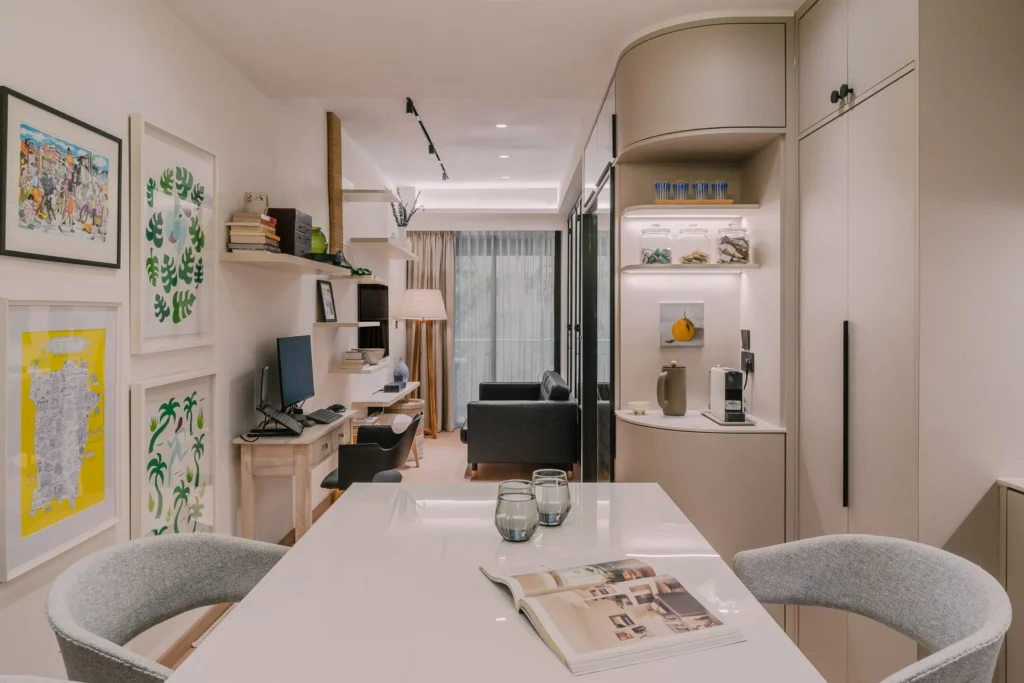A home is a sanctuary of comfort and joy, a space where one can unwind after a long day and simply be themselves. This sentiment rings true for Jay and his family, who reside in a spacious three-plus-one-bedroom condominium spanning 1,894 square feet. With its unique rectangular layout, the condo features squarish rooms, each thoughtfully designed to connect with the balcony, maximizing light and openness.
The Kitchen and Dining Area
Although the unit was in acceptable condition during the handover, Jay and his family saw an opportunity to add their personal touch and transform it into a true reflection of their lifestyle. The journey begins at the entrance, where visitors are greeted by a sleek, rectangular kitchen, a bright and welcoming space where the family creates home-cooked meals. The all-white theme in the kitchen enhances its luminance, offering a modern and fresh contrast to its original design.
To the left of the entrance lies the dining area, seamlessly blending into the living room and a walkway that leads to the bedrooms and study. The dining area, initially envisioned with an island or counter space, now features a long dining table, embodying a minimalist and elegant aesthetic. The living room, adjacent to the balcony entrance, provides a warm and cozy space for family gatherings and entertainment. The balcony itself is a highlight of the home, a versatile space that serves as a social hub for hosting friends and a cherished spot for family bonding.
The Living Room
The living room serves as the heart of the home, offering a warm and inviting space for the family to relax and unwind. Positioned beside the balcony entrance, it seamlessly combines comfort with functionality. Whether enjoying a favorite TV show together or hosting friends, this cozy area fosters connection and laughter. The balcony, one of the most cherished parts of the house, extends the living space outdoors, acting as a versatile social spot and a haven for family bonding.
The Study Nook
Adjacent to the main living areas is the family’s serene library nook. Often referred to as the study, this tranquil corner is dedicated to books, keepsakes, and quiet moments of introspection. It provides a haven for uninterrupted reading sessions and reflects the family’s love for knowledge and personal growth.
The Bedroom
Each bedroom in the home embodies a minimalist design philosophy, prioritizing tranquility and functionality. The daughter’s bedroom features a simple layout with a wardrobe as its focal point, keeping the space clean and uncluttered.
The master bedroom takes this simplicity a step further with a unique curved wardrobe that softens the room’s overall aesthetic. This attention to detail enhances the room’s sense of luxury and harmony. The ambiance flows seamlessly into the master bathroom, where warm lighting and uncluttered surfaces create a calming retreat.
Jay and his family partnered with BuildBuilt to bring their vision to life. From the initial layout to the final finishing touches, the collaboration ensured that every detail reflected the family’s personality and needs. BuildBuilt’s expertise in blending minimalist design with functional living spaces allowed the family to achieve a home that is not only visually stunning but also practical for everyday life. The uncluttered design reminds them to focus on quality over quantity, creating a sanctuary that supports their lifestyle.
Ready to bring your dream home to life? Contact BuildBuilt today and begin your home renovation journey with our team!








































