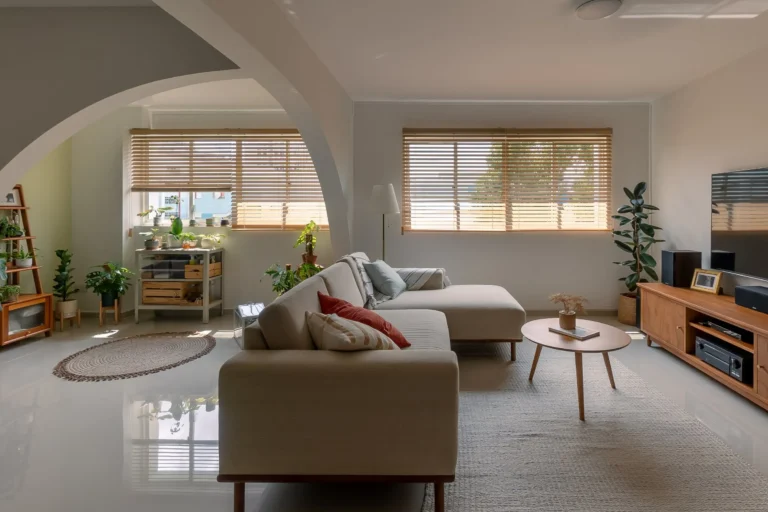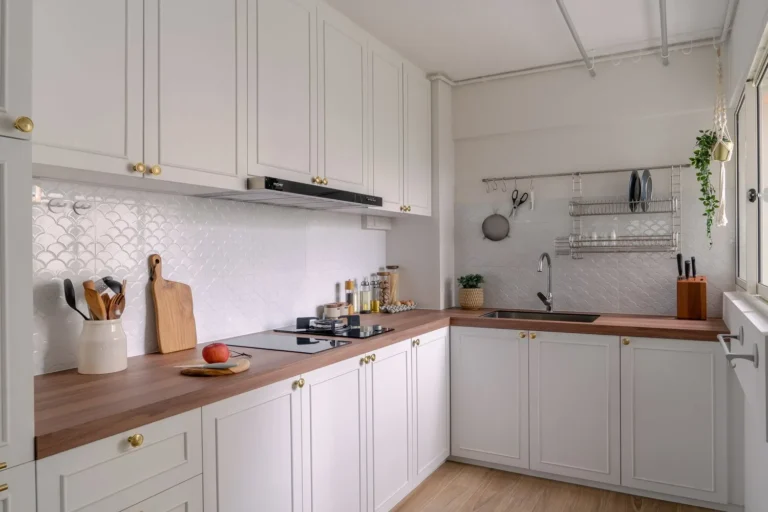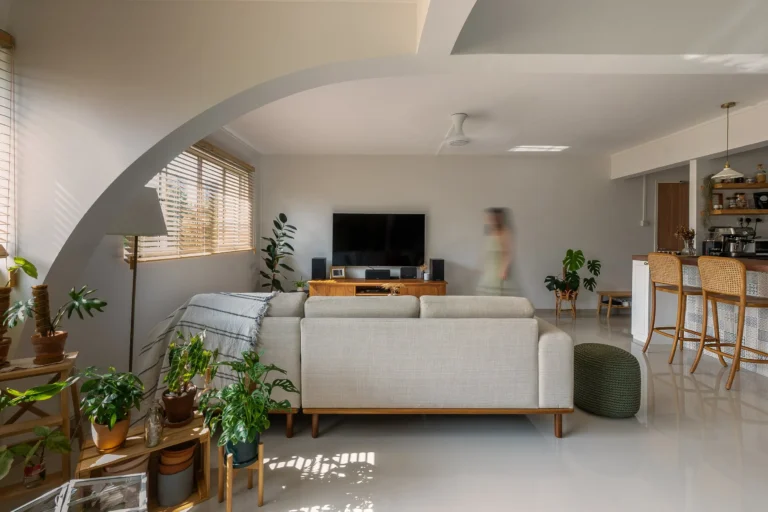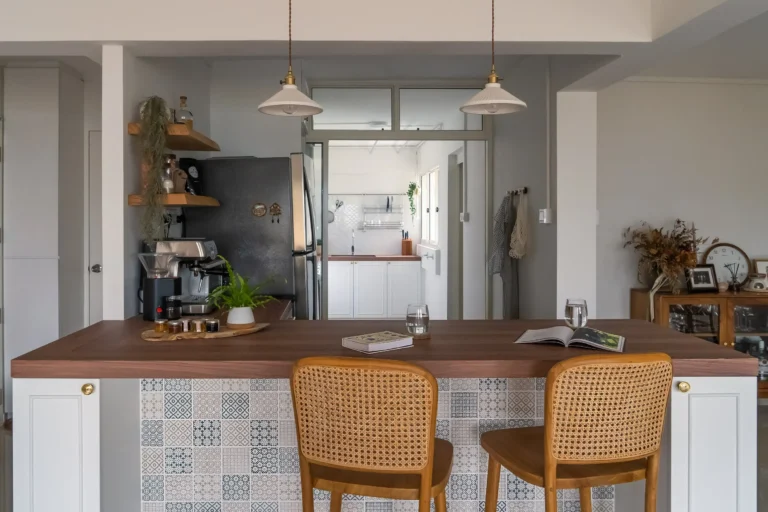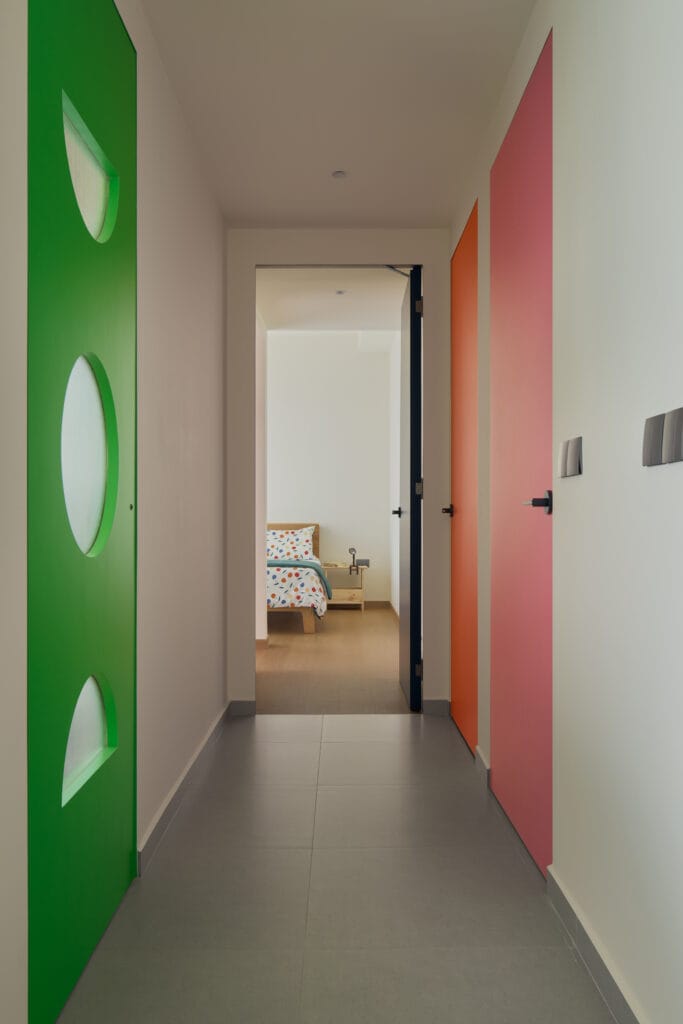By exploring intimacy versus spaciousness, the apartment is a vibrant, personal and elegant orchestration of space. Ostensibly exquisite in purpose, form and narrative, we encapsulated a home that balances our clients’ lifestyle priorities. It anchors on abstracting and framing the couple’s life, like vignettes of a film roll. Shades of green and timber accents, coupled with formal arches echo a cinematographic atmosphere to shape new familial moments. We managed to create a tranquil home that serves as a canvas to inscribe the couple’s new shared memories of living here.
La Salle de bain Néoclassique | Next Phase | Cottage Farmhouse Kitchen | 2 in Twelve Investment Bathrooms
Mood Images
The fundamental design principle is that “simplicity enables idleness, and the time we spend idle makes for a healthier state of mind”. Intertwining quaint with a contemporary connection, we handsomely employed organic curves and pops of green to infuse a sense of whimsy. The interior spaces take on the features of a cave with sinuous shapes and earthy tones to render the atmosphere homely and personal.
Material Palette
The abode is a fine-tuned instrument of materials, textures and colours in a city that ignites all senses. The material selection further enhances the idea of quiet sobriety by deploying a palette rich in earthy tones and alternating rough and smooth textures. Additionally, hints of brass in various elements across the space add a bold touch without veering into the trend-driven territory. The interiors mingle with a classic sensibility and a warm, modern personality.
Floor Plan
In terms of reconfigurations, there is only the addition of arches to conceal the beams. The home is compact and programmed to accommodate the clients’ current needs while anticipating future demands. For instance, rather than following a formula of having two kids’ bedrooms, one of the bedrooms transformed into a study room to cater to the work-from-home days. The open-plan living and dining bleed into introverted environments, offering peace and serenity in the private quarters.
Arches and Greens
To provide subtle segmentation, we reimagined the once uneventful living area into a grand series of sculptural rendered archways. It allows the gentle interplay of light and shadows to become art in the space, shedding the typical dull image of modest little apartments in Singapore. Being plant lovers, the couple receives daily showers of sunshine within the bounds of their home to mimic the sensation of being outdoors while being sheltered, ideal for their indoor mini gardens. In these abstract, curving spaces, the pop of moss green adds a level of play against the restrained furnishings.
Light-filled and Spacious
With a new open plan kitchen and living area, there is room to move. Transparent, sliding doors screen the kitchen when required but provide ventilation and enable natural light to penetrate the interiors when not in use too. Anchoring the common space is the peninsula counter with pantry cabinets and open shelvings installed for knick-knacks, where a myriad of bonding moments happen. Finding beauty in simplicity, the shaker style cabinetry detailing leans on a pared-back neutral colour with accented brass handles.
Clean and Refreshing
In the Master Bedroom, timber bed frame joinery complements the furniture in the living room to cocoon the bed. Opposite, the full-height white wardrobe with beading details blends into the walls for an illusion of enhanced spatial openness. The taupe linen drapes, wooden-framed mirror and brass bedside lamp further emphasise the subtle notion of regal warmth.
Check out the full gallery below, shot by Studio Mahogany




