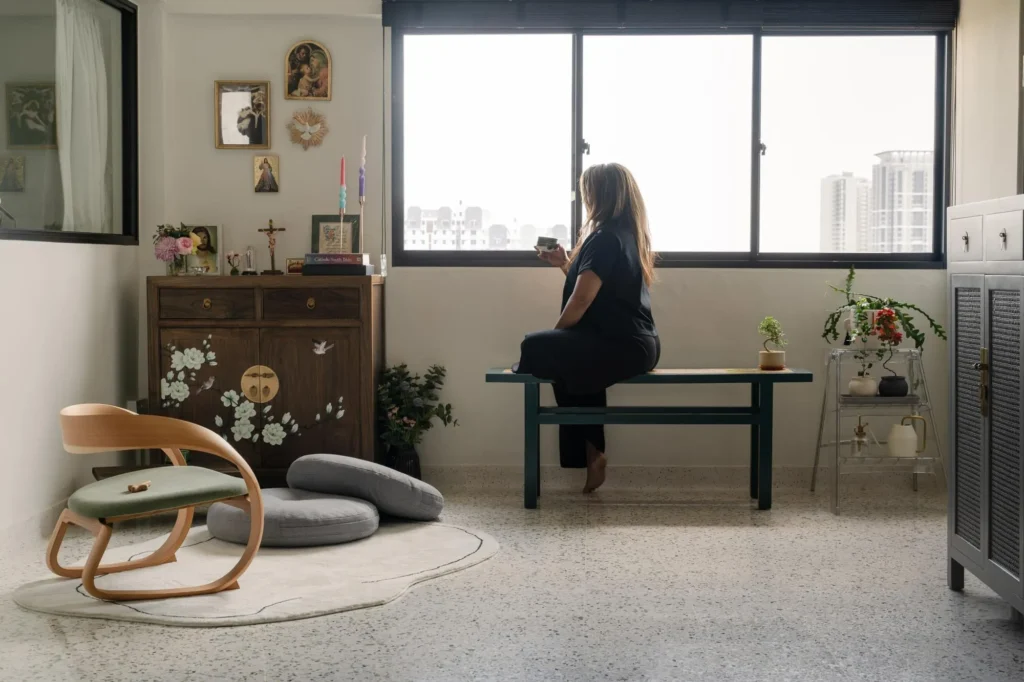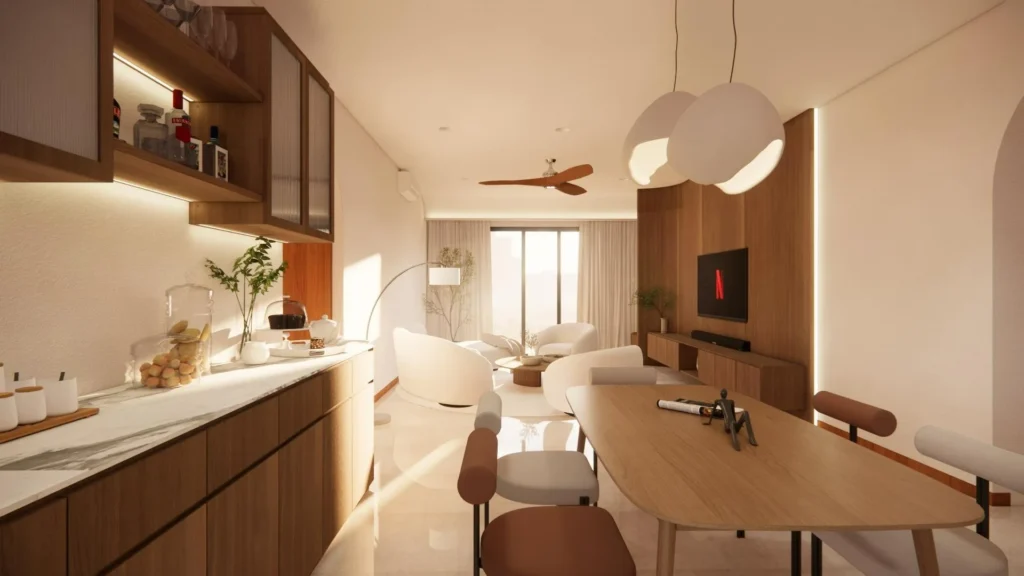Sing Nan and Pei Yu’s home journey begins with a clear vision: to craft a bright, inviting space that seamlessly combines functionality and aesthetics. Prioritizing the minimalist style, the couple sought to introduce warmth and texture through loose furniture and natural accents.
With the arrival of their baby, their dream of a timeless, neutral-toned haven took on a new dimension. The couple’s 17-year-old, 1,346 sqft 4-bedroom apartment, selected for its efficient layout free of bay windows or a balcony, has been their sanctuary for the past five months.
The Living Room
Stepping through the front door, guests are greeted by a spacious common area with full-height windows that frame a serene greenery view. The high ceilings amplify the sense of openness. To maintain a warm, cohesive palette, the couple opted for wooden tones and added a terrazzo island, a centerpiece that provides both storage and style. Each furniture piece was thoughtfully selected to complement the overall ambiance.
While the couple cherishes their home, they also enjoy reflecting on ways to enhance it. For example, they dream of incorporating more curves into their design, such as curved walls and furniture, to add a softer, more organic feel. Sing Nan highlights the living and dining areas as his favorites, spaces where the family gathers, connects, and creates memories.
The Kitchen and Dining Room
The kitchen stands out for its balance of practicality and creative flair. The dry kitchen cabinetry, designed with a contrasting color, breaks away from the predominant sail white walls, a suggestion from their designer, Mark. To maintain cohesiveness, Mark and Keith took on the meticulous task of DIY-ing limewash paint for the plaster walls. Light tones, a full-glass kitchen door, and a satin-finished Mallorca white backsplash amplify brightness, making the compact space feel open and inviting.
The dining area is a hub for both family bonding and entertaining. The rich, warm tones of the dining table foster a cozy atmosphere, perfect for sharing meals with loved ones. Each chair, carefully selected for comfort and style, reflects Sing Nan’s appreciation for furniture design. This space also holds a special charm for their young son, who loves crawling around the area and hiding under the dining table, adding an element of joy and spontaneity to the room.
The Bedroom
The couple’s bedrooms reflect their distinct needs and preferences. The baby room, with sage green walls and natural light streaming through blinds, is a tranquil sanctuary for play and rest. Meanwhile, the master bedroom exudes comfort, creating a private retreat for the couple to recharge.
The renovation journey came with its share of obstacles. One major challenge arose when the couple’s original tile selection ran out of stock. With Pei Yu heavily pregnant, visiting tile shops was not feasible. Together with Mark and Keith, they scrolled through countless online catalogs to identify suitable alternatives. BuildBuilt team’s commitment to resolving issues, validating choices, and coordinating with contractors ensured that progress was not stalled. Despite these hurdles, the couple felt supported every step of the way.
Ready to bring your dream home to life? Contact BuildBuilt today and begin your home renovation journey with our team!




























