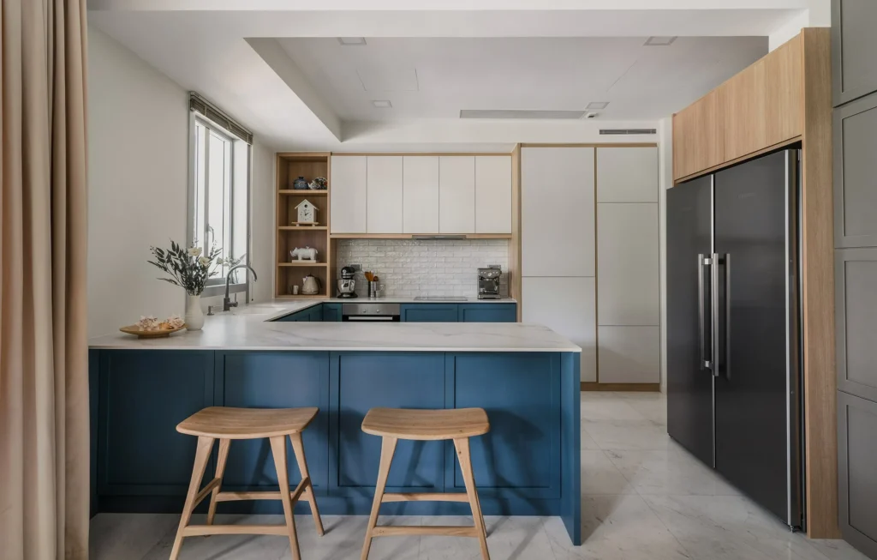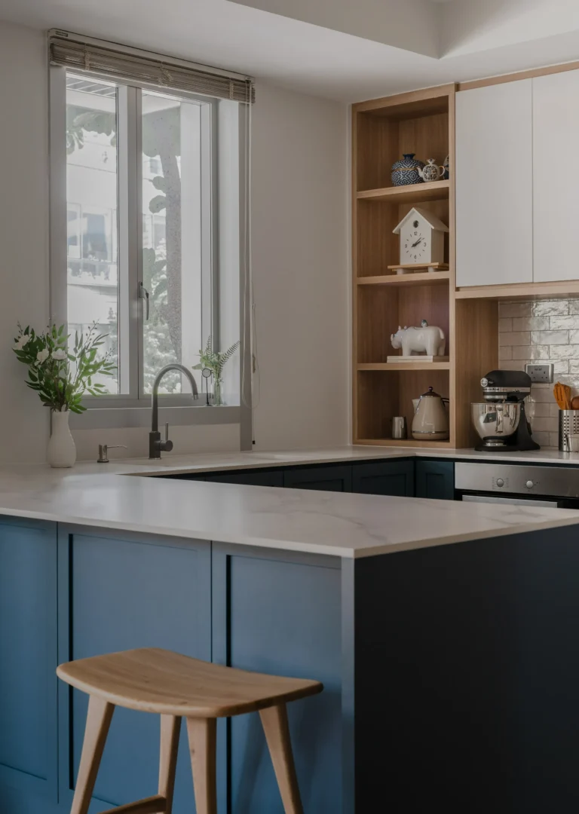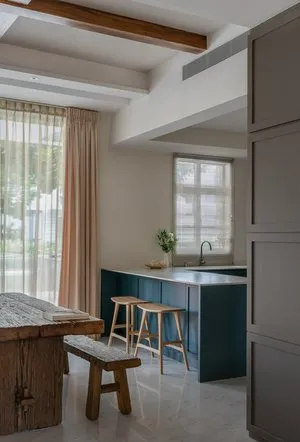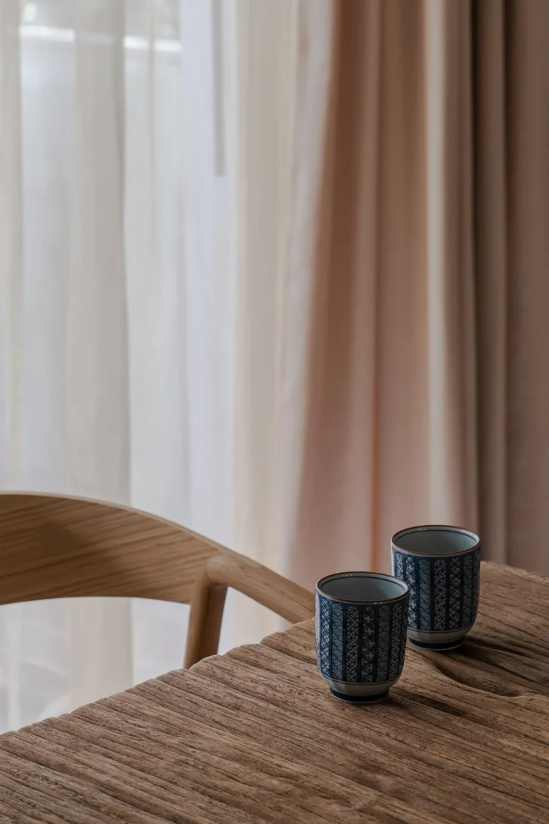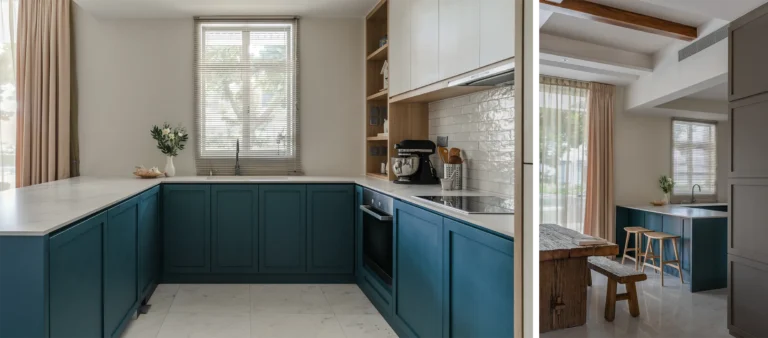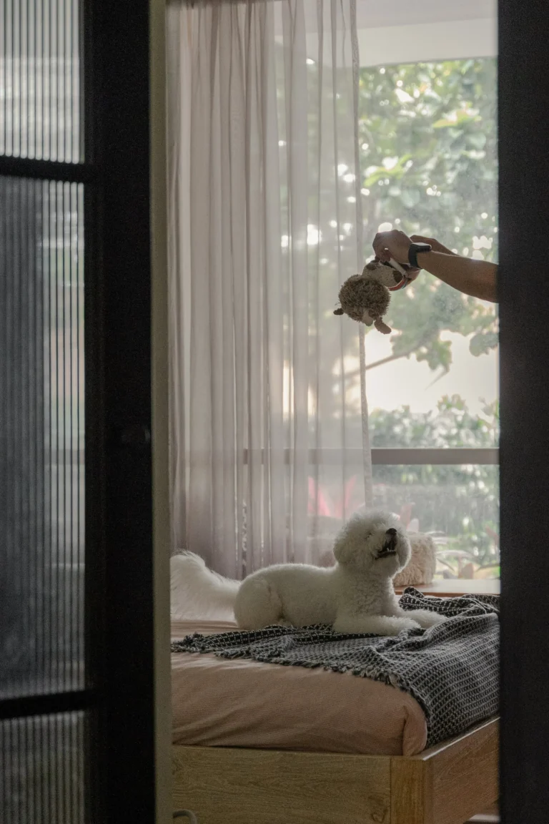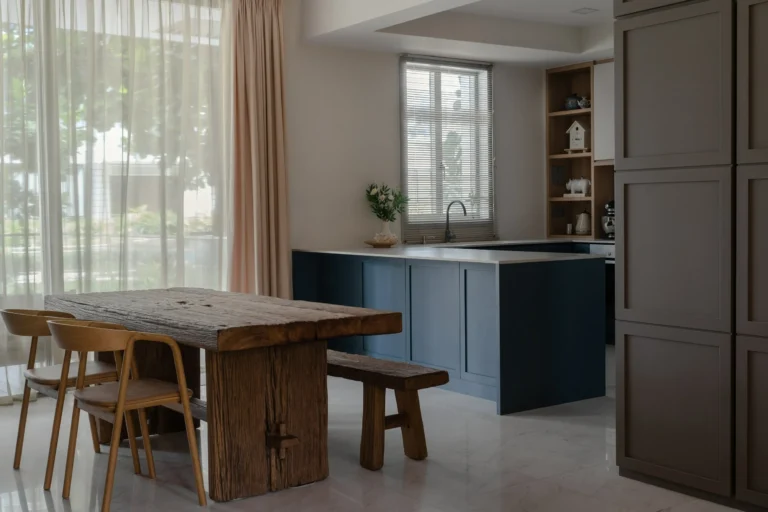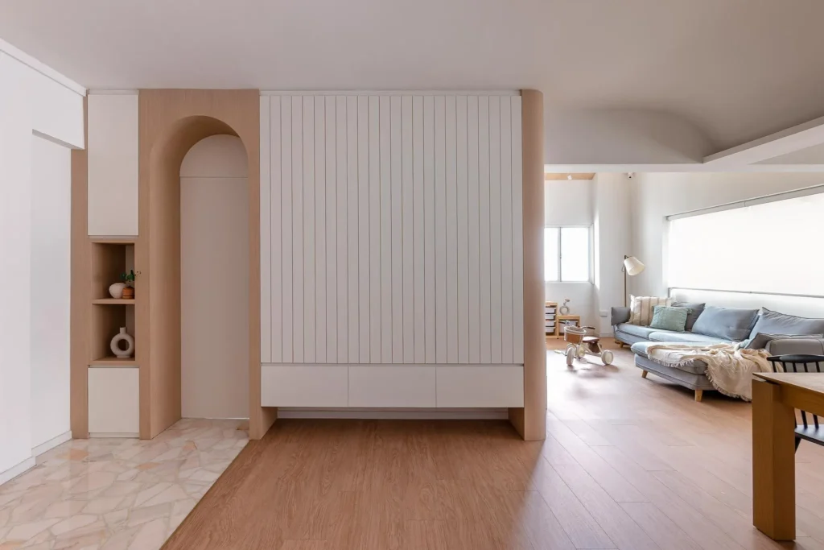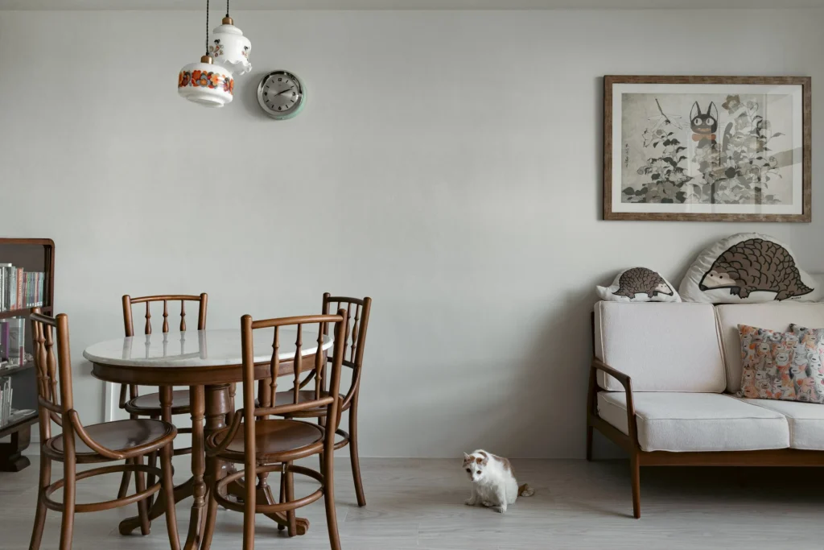Having lived in Brooklyn, New York for a period of time, our clients wish to bring over memories of their old home, while also preserving parts of this resale 3 Bedder that they fell in love with. The multi-ethnic couple approached us to design this 1830 sqft home that can grow along with their young daughter and a Bischon called Dalbong (whom their daughter lovingly calls Oppa).
Muskoka Living Interiors | John Lewis | Flávia Leite
Mood Images
The initial direction saw lots of textures brought over from the New York loft theme, with red brick walls and shaker style paneling. Having furniture made of antique wood was also a key concern for the home, as the couple wishes to bring in unique pieces with their own history into the space and make it their own.
Material Palette
What started off as a teal green palette slowly transitioned into a gentle blue that complements the red brick wall, with the design growing more towards a Nautical theme. Keith proposed a palette with textures of shiplap panels, cement textured walls, and shaker style cabinetry detailing to go with the couple’s collection of artwork and custom driftwood furniture. Another specific request from the homeowners was to change all swing doors into french double doors for better mobility access, which Keith detailed with fluted glass panels to let more light in.
Floor Plan
The only change done to the floor plan was to knock down the wall between the original study and guest bedroom, which had an inefficient layout of a separate foyer. Keith kept both entrances and designed them to blend into the shaker style paneled corridor, for the required privacy of the home office and to guide visitors towards the main living area instead.
The result is a quiet walkway flanked by the contrasting textures of the faux brick wall and sleek paneling, while portraits of New York’s maps recall the couple’s dearest moments in their previous abode.
Office and Family Room
The enlarged room now serves as the husband’s home office, while the wife and child could spend their time at the other side reading and painting together. A sliding bi-fold glass partition sits on the original room boundary that can be closed up for sound insulation, or stowed away neatly into a designated compartment.
Occasionally, the space functions as a cosy family room to host small groups of people, with a built-in display shelf full of the family’s photo books and cultural trinkets from their travels.
Heart of the Home
Our clients wanted a faux fireplace at the center of the living area, as a play space for their child and dog, as well as to display all of their photographs documenting the kid’s childhood. This centerpiece is also a great way to break up the massive wall of cabinets that conceals most of the family’s storage. Unapparent to guests, the shiplap panels above the mantel camouflage more built-in storage for electrical appliances and items less reached out for.
Preserving Elements of the Original House
The original layout of the open-concept kitchen was preserved other than a slight expansion of countertop space, and many of the previous owner’s appliances were kept to be reused. Keith had to design around their existing dimensions while our project manager Eleanor had to store them in perfect condition while the works were carried out. It was a worthwhile challenge as we managed to fulfill our clients’ wishes to meaningfully build upon the existing history of the house. The beautiful blue laminates bring about a warm balance with the various wood tones of the house, while the cream tones brighten up dark corners.
The existing wardrobes and bay window settees of the bedrooms were also kept intact, with additional storage added to the top. New full-height cubbies were added to the bay window of their daughter’s room, with an extended settee area for her and her Oppa to lie down on.
Unique Textures
Living on the ground floor meant having high ceilings, which Keith accentuated by adding rustic style wooden beams above the spacious dining area. The cross beams were initially planned to conceal a projector with a roll down screen at the balcony window, but now serve as a dramatic visual anchor evocative of the mast of a ship. To add a little more character to such a vast space, the walls of the living area were hand-finished in a cement layer with spiraling textures.
We’re proud to have completed this meaningful project, working closely with our clients to build around unique furniture pieces with their own stories to tell.

