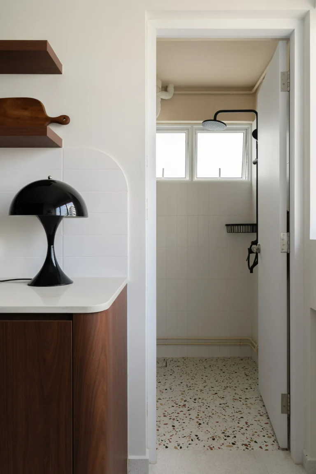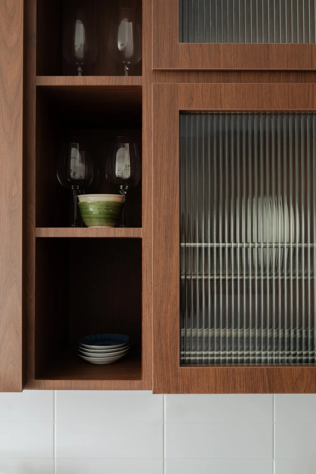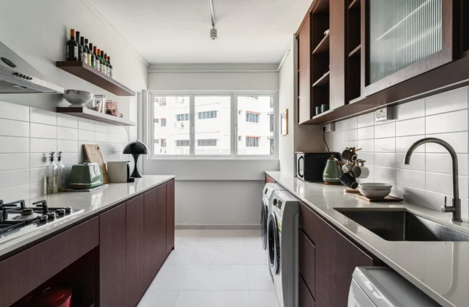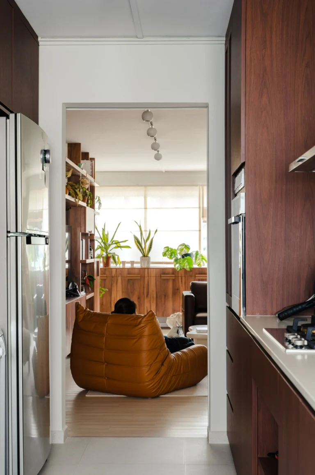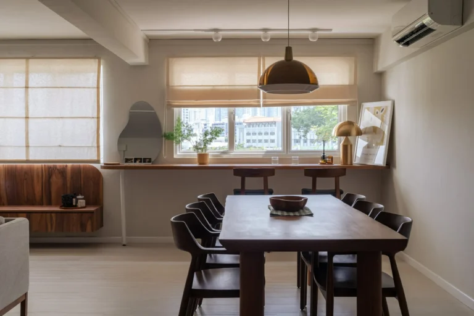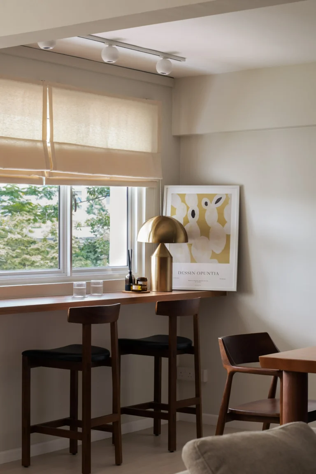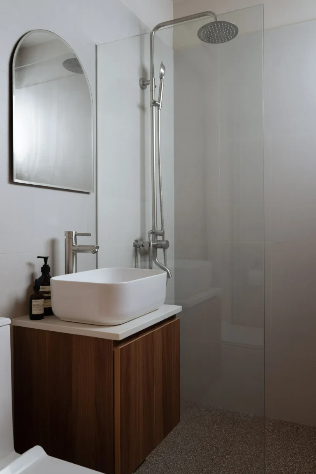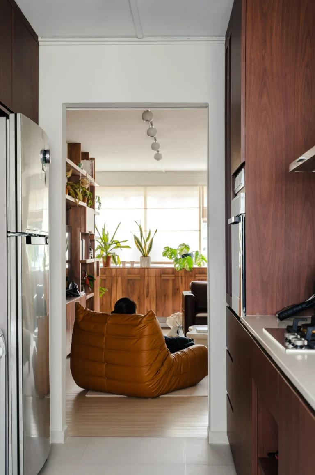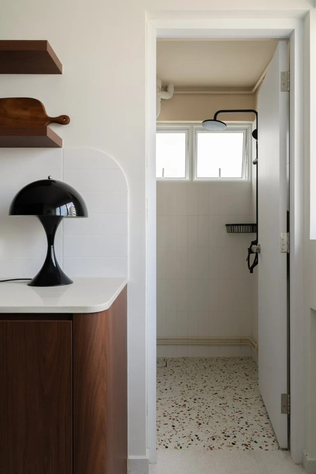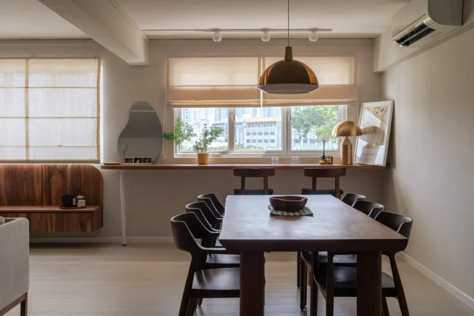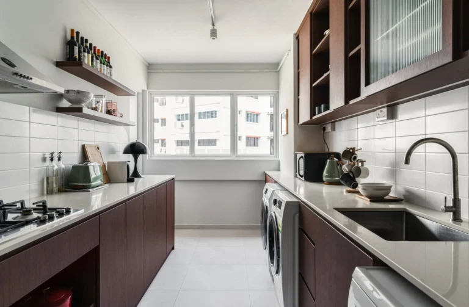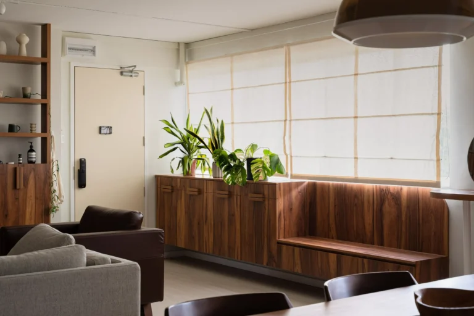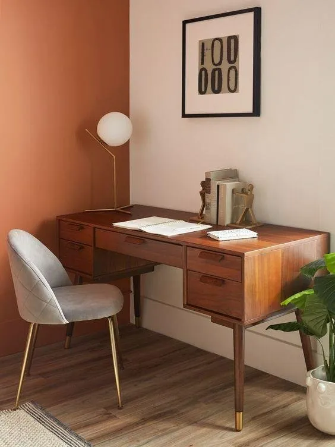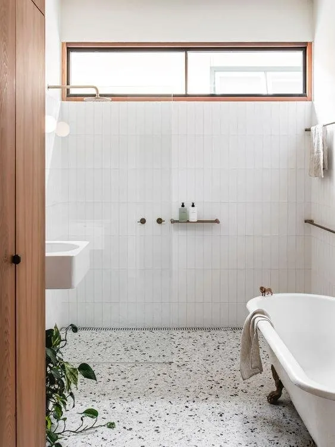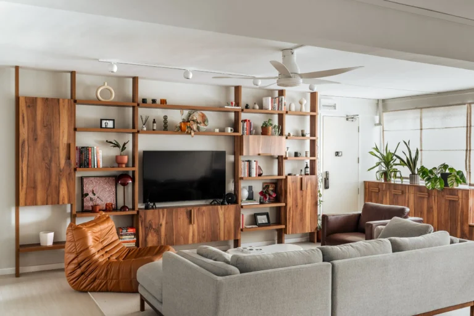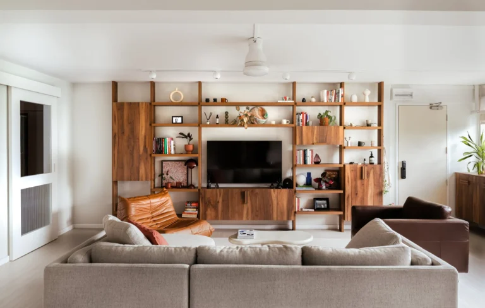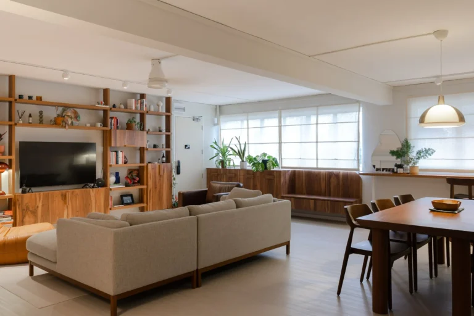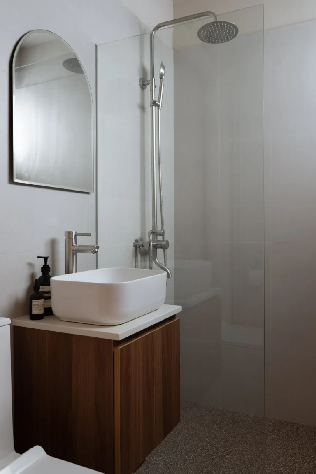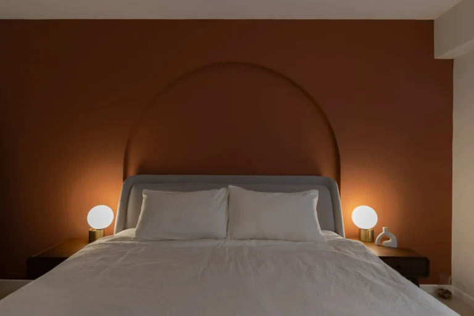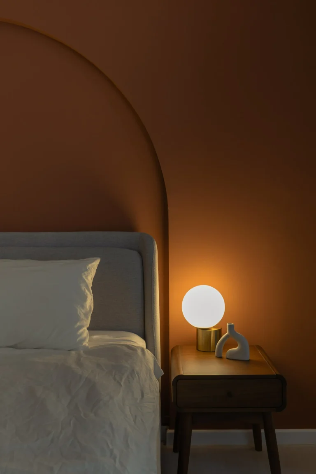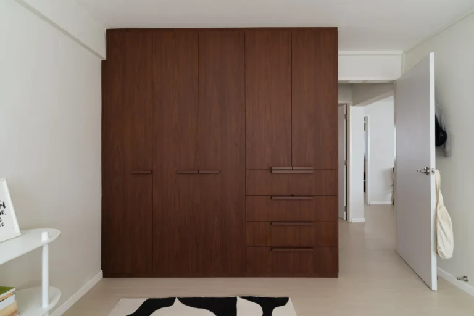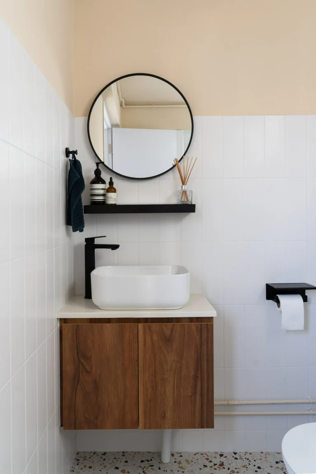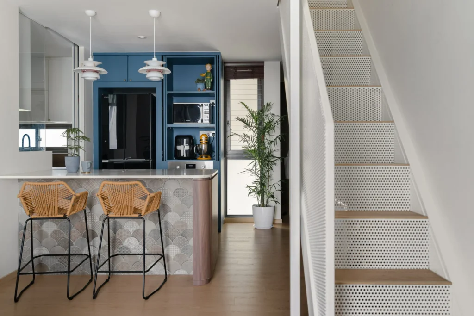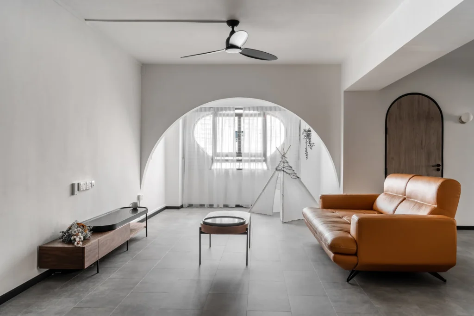Tucked away in a corner apartment, this mid-century modern abode is a treasure trove of memorabilia and vintage finds. Home to a young couple who had once resided in Melbourne, our clients approached Build Built with a longing to recreate a slice of the iconic city within their new home.
Mood Images
Inspired by the artful city, Farrah put together a space that is hearty and full of character. Showcasing curated furniture and decor selections, the understated built environment allows these statement pieces to shine by infusing subtle elements that enhance and complement. The idea of having a house like a blank canvas was especially important to the client because it provided the freedom and flexibility to change in appearance at any time.
Color/Material Palette
Reminiscent of Melburnian autumns, the house follows an earthy palette dominated by reddish brown woods. With a stylish and timeless base in mind, Farrah introduced a tasteful selection of textures for more visual impact. Wood grains, ribbed glass and rattan weaves are accompanied by terracotta and peachy beige hues.
Layout Plan
Our clients opted to hack down a bedroom to reconfigure the main living/dining space into a larger squarish layout. This made room for functional decisions to fulfill the couple’s growing storage and display needs. Farrah introduced a feature that would soon become the centerpiece of the home. The combination storage shelving stands proud, showcasing collectibles and memorabilia.
Other storage solutions include a suspended cabinet that extends into a seated bench. These built elements incorporate subtle rounded edges for a soft touch, and can be seen as a recurring detail throughout the home.
Farrah also made sure to carve out various pockets of space within the main area for the couple to hang out and unwind together. This was especially important for the pair of homebodies who spend a lot of time lounging around.
The couple’s favorite coffee spot – a bar counter by the window, looking out to the neighborhood and lush greenery.
The double galley kitchen features darker, finer woods against white backdrop with subtle textures for visual interest. Similar to the combination storage shelving in the living, the top hung kitchen cabinets also offer open nooks for display opportunity while some are enclosed with reeded glass – a play on visual weight and opacity.
On the opposing wall, our clients opted for open shelving instead which allowed the statement chimney hood to shine. The kitchen cabinets extend towards the common bathroom, tapering off smoothly with curves on both the backsplash and countertops.
The bathrooms, being smaller enclosed spaces, allowed for more creative expression. In these spaces, Farrah proposed some fun elements such as the terrazzo flooring for an added pop of colour. – speckles of red, yellow and brown perfectly complementing the choice of wood laminate.
Turning the mood down a notch, the master bedroom is enveloped in a deep terracotta hue. The bed is set against an arched nook, illuminated by a warm cozy glow – perfect for unwinding after a long day.


