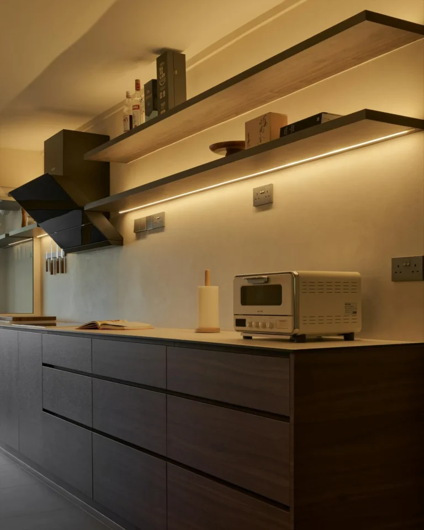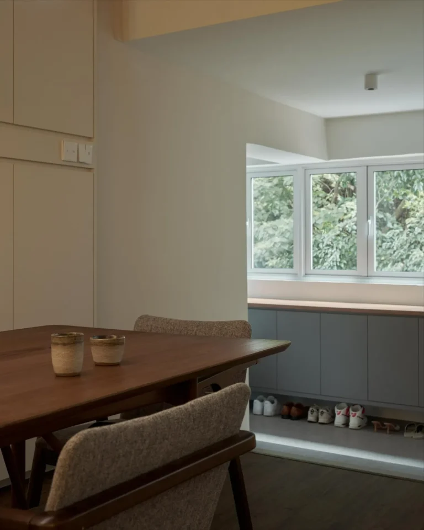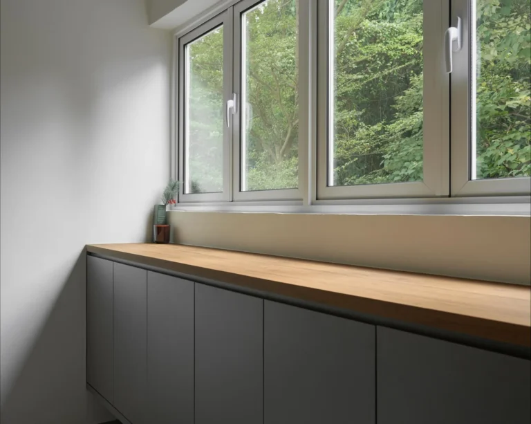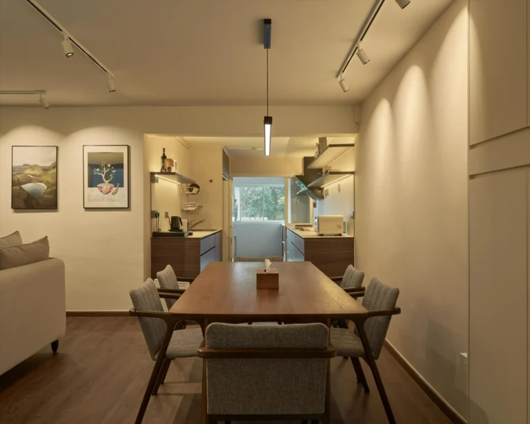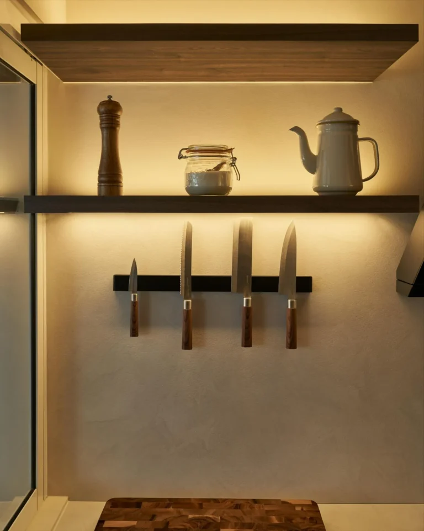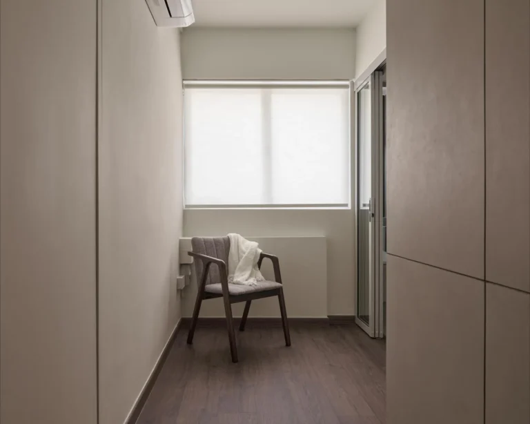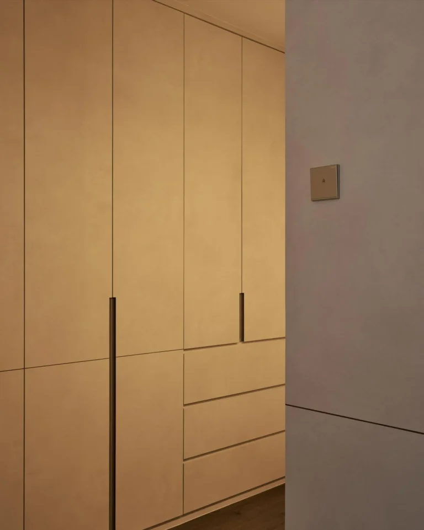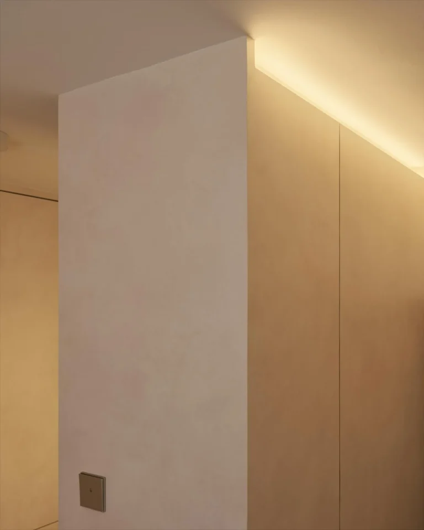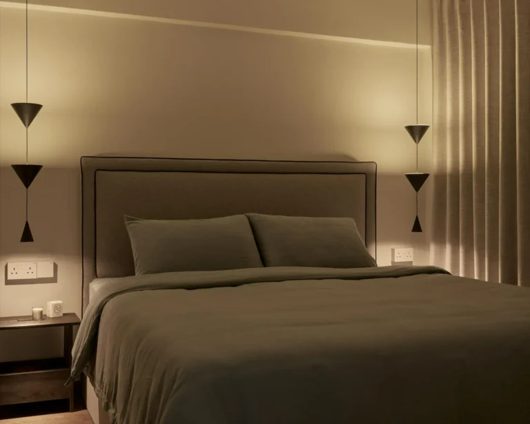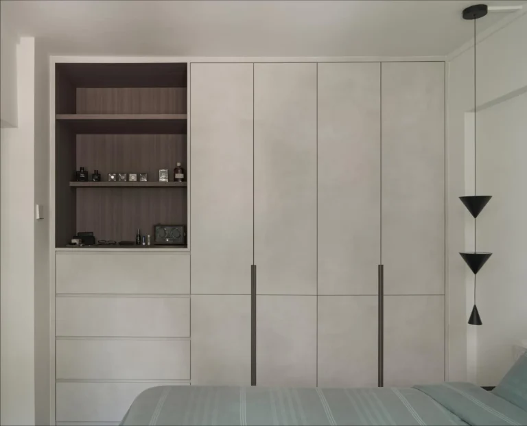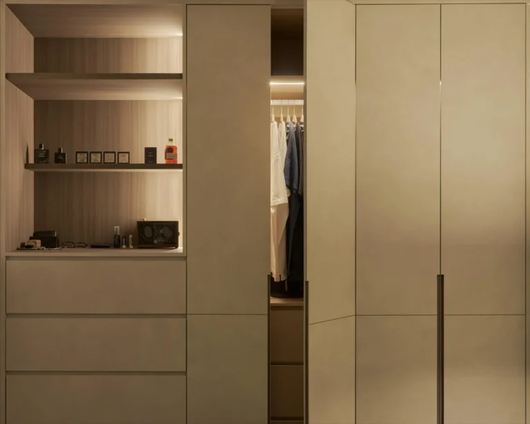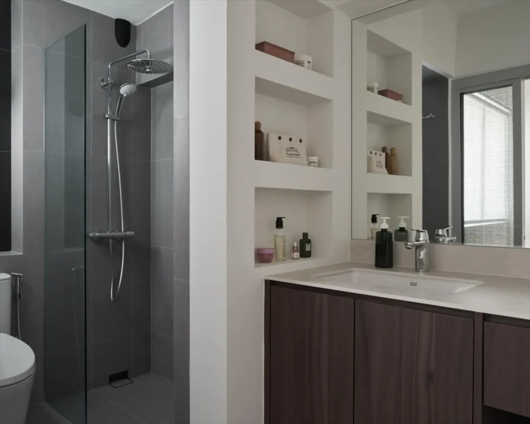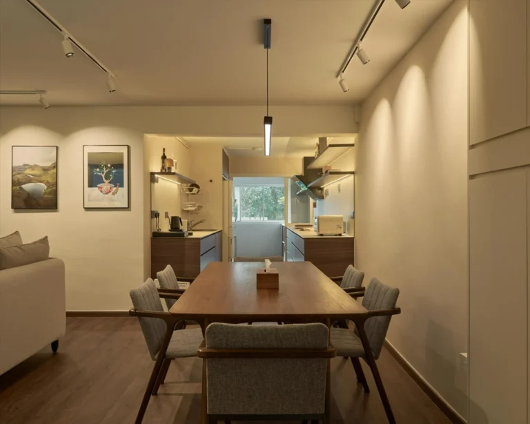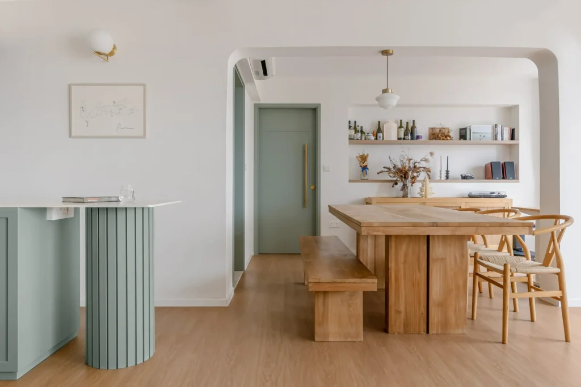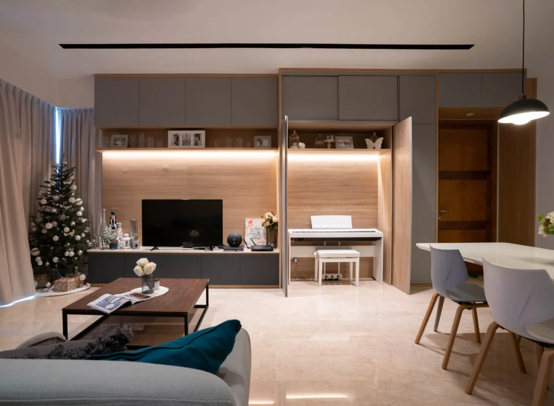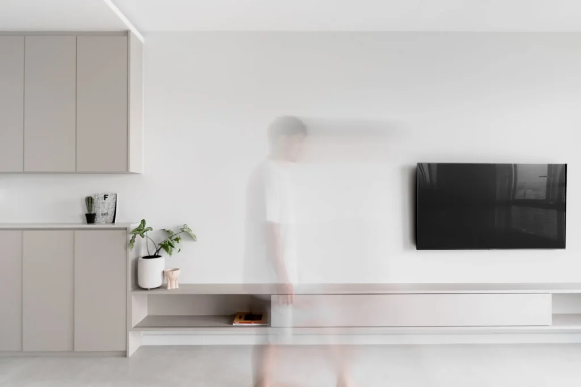The homeowners, a couple residing in the west of Singapore, embarked on a journey to transform their first home, a 1,065-square-foot resale corner unit. The property, a four-room flat, won them over with its greenery-facing view and enhanced privacy. The couple envisioned a sanctuary that blended warmth with unique design aesthetics—fusing Wabi Sabi and Mid-Century influences with darker, moodier tones.
The Living Room and Dining Area
The living and dining spaces were crafted with minimal built-ins to ensure flexibility for future adjustments. The entryway was reimagined by converting a recessed area into an indoor foyer, complete with built-in storage. This transition space seamlessly connects to the dining area, which flows into the living room, creating a welcoming area for entertaining. One standout feature of the living area is the natural greenery visible from the windows, offering a serene start to the homeowners’ mornings.
The Kitchen Area
The open-concept kitchen features a galley layout with open shelving replacing traditional top-hung cabinets, creating a lighter and more accessible design. A generous countertop space enhances functionality, making meal preparation and hosting effortless. The kitchen’s design extends into the adjacent yard area, providing a seamless yet practical boundary for household activities.
The Bedroom
The master bedroom was expanded by merging it with an adjacent room, resulting in a private retreat with a walk-in wardrobe. The wardrobe’s limewash-textured laminates and separate compartments cater to the couple’s varying schedules, ensuring functionality and order. The bedroom’s low, warm lighting enhances its restful ambiance, making it an ideal sanctuary.
To enhance practicality, the master bathroom was extended to include a larger wet area. The addition of built-in niches keeps the space organized, while matte black tiles offer an understated yet functional aesthetic by concealing upper pipes.
The couple’s renovation journey was guided by BuildBuilt’s team, particularly Hafizan and Keith. From the outset, the proposed mood board aligned with the couple’s vision, while candid discussions about potential resale unit challenges provided transparency.
Ready to bring your dream home to life? Contact BuildBuilt today and begin your home renovation journey with our team!


