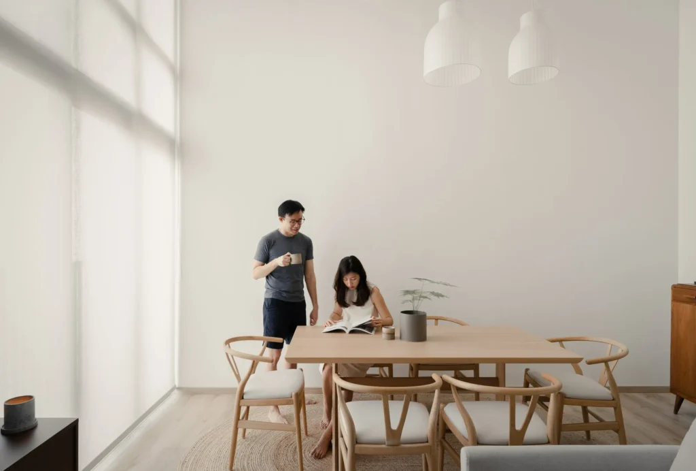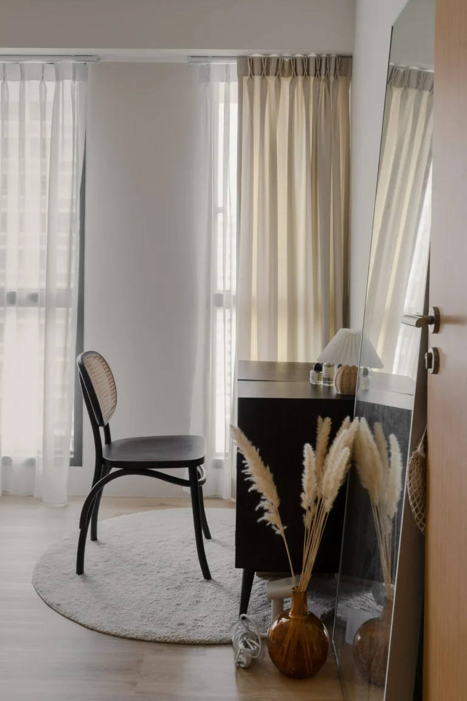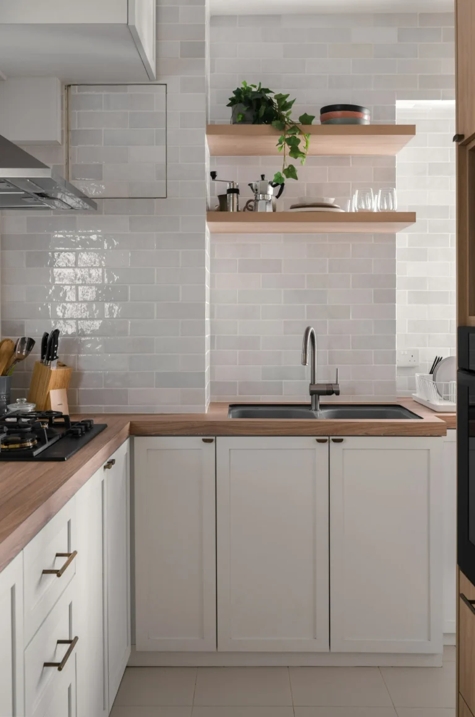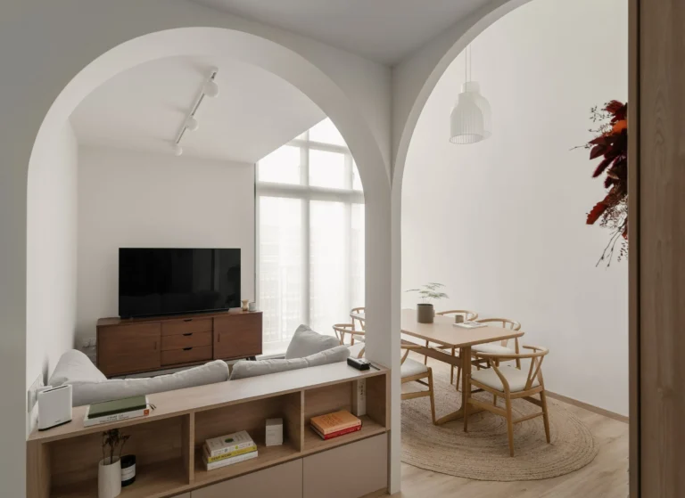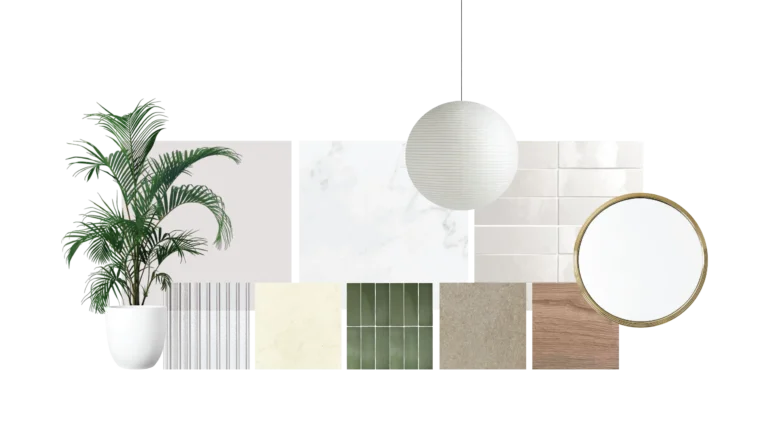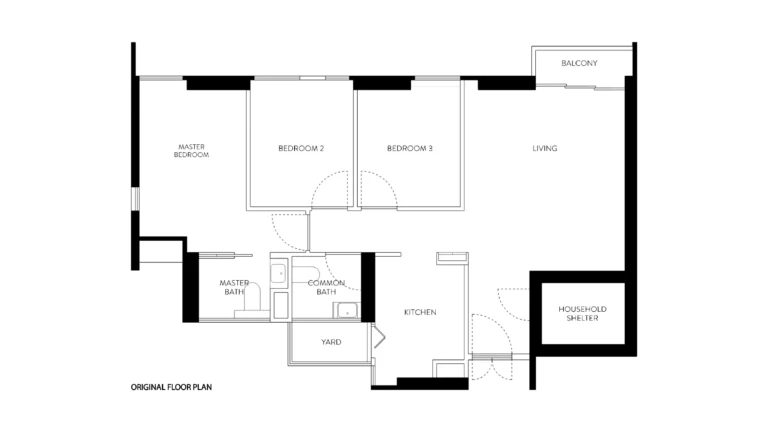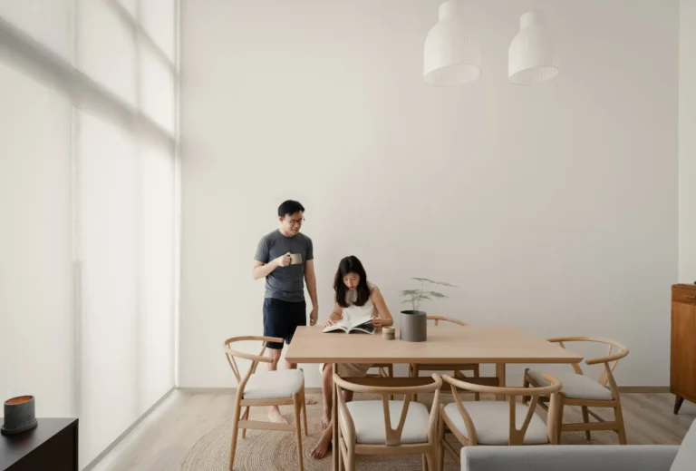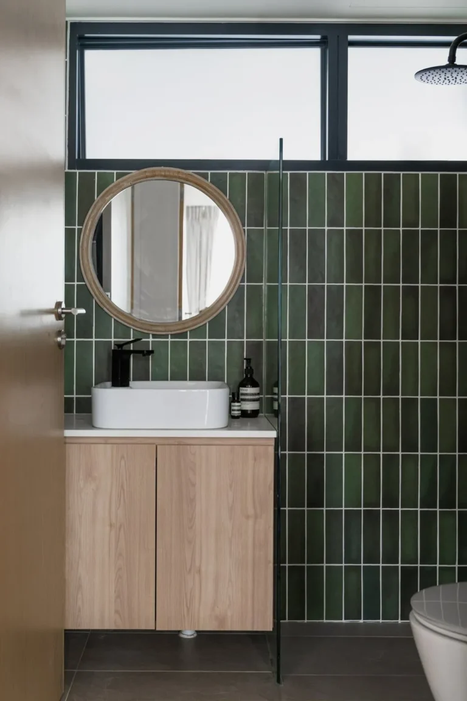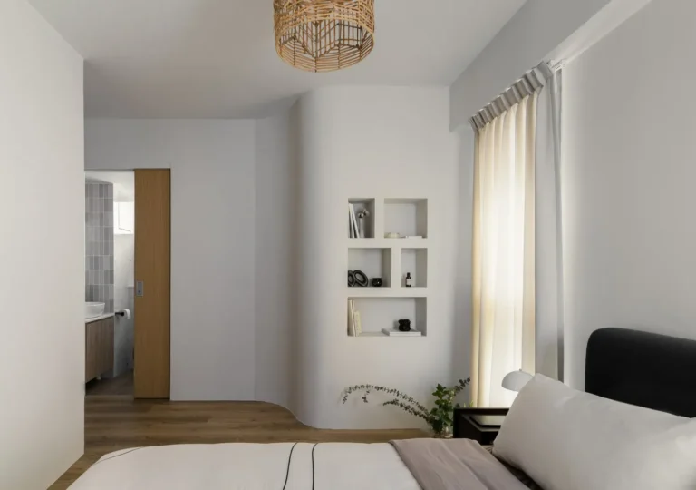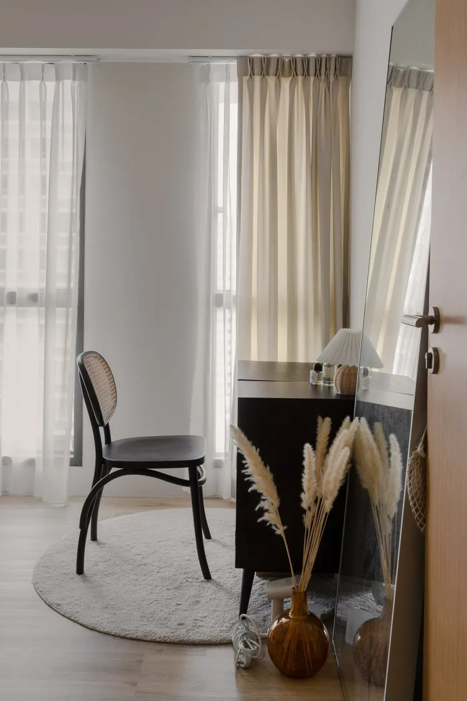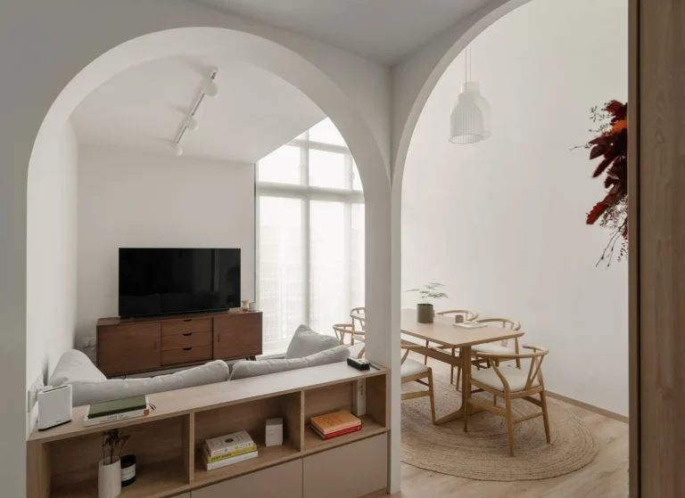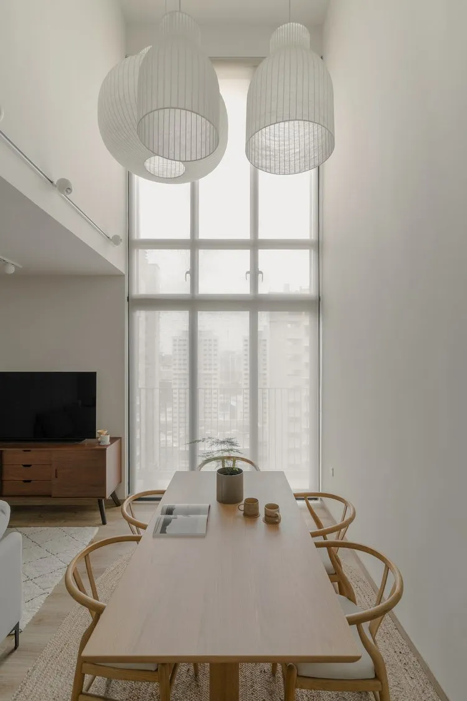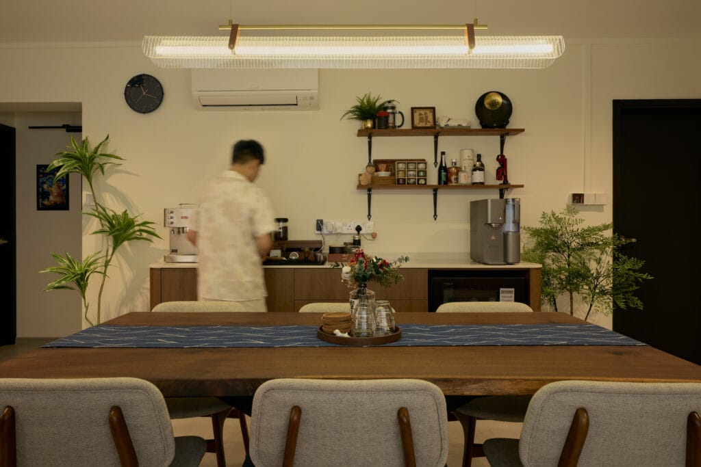By reconceptualising the apartment’s interior forms, we articulated distinctive, fluid movements through corresponding curvilinear geometry, creating thoughtful moments within. The philosophy of combining the Oriental and Occidental drove us to forge a harmony between the East and the West in a modern manner. Elegantly walking the line between beautiful and functional, refined yet unexpected, it is a space to admire and a place to come home.
PMAA Barcelona Apartment | Yksi Chair | Jane Ledger Interiors Bathroom | La Riviera
East Meets West
The project team deftly balances opposing elements; east with west, curves with clean lines and strength with softness. The loft explores natural materials and sophisticated perspectives, presenting evocative archways and sleek lines to invoke a cinematic ambience. We assimilated two styles, marrying typically Japandi elements with a contemporary European aesthetic.
Material Palette
Simplicity manifests through neutral, warm tones and organic shapes such as arches, amplifying a soothing sense of order throughout the abode. The carefully-considered materiality ensures the natural oak floors, rendered plaster walls, and various coloured tiles form a cohesive, consistent foundation. Cherry-picked furniture, lighting and soft furnishings adorn each suite, ranging from gold-rimmed mirrors to Japanese-inspired lantern lamps.
Floor Plan
Exploiting the only double volume ceiling height of the loft in the living area, there is subtle segregation between the living and dining rooms to convert the dining space into a light-filled entertainment zone. Arches frame the open plan living and dining spaces for a cosy atmosphere while offering a seamless transition into the spacious bedrooms and transformed walk-in wardrobe. The play on reveal, retreat and privacy is at the heart of the experience within this four-room sanctuary via hints of oriental features woven into a western context.
Soft and Welcoming
Upon entry to the home, two curved arches draw the eyes straight to the living-dining space and frame joyful moments in these communal living areas. The bespoke timber console and dining set furniture complement the sofa’s neutral, premium fabric upholstery, while the natural oak floorings, plush carpets and rattan rugs provide a tactile feel underfoot. Large, full-length windows offer uninterrupted views and allow light to bounce off the walls to gently enhance the scale of the geometry at play in the loft’s structure.
Clean-lined and Rustic
In the modern farmhouse-themed kitchen, white cabinets and wooden countertops line the walls yet maintain the airiness of the space. The cabinetry features unique shaker door detailing with accented brass handles. Keeping it from becoming too bereft of personality, we introduced pink-grey subway tiles laid out in a running bond pattern. Wooden shelvings inject textures while fulfilling the occupants’ need for extra storage space.
Shaded and Serene
The reimagined master ensuite is complete with a walk-in wardrobe, accessible through a concealed sliding door. Punctuating the all-white scheme is a warm, natural palette of maple-coloured oak floorings, dark-stained wooden furniture and soft linens. A custom wavy wall with multiple niches houses our clients’ ceramic ware collection. Light moves gently into the space through the cream curtains, filtered for a cooling environment.
Bold and Restrained
Layering various tactile materials, we combined emerald subway tiles with concrete in the common bathroom, while an unconventional pairing of blush subway tiles with marble features in the master ensuite. Pops of colours with their complementing grouting add dimensions to the bathrooms. The archways also informed other interior elements in the private quarters, such as the curved edges of the basins and vanity mirrors.
Check out the full gallery below, shot by Studio Mahogany

