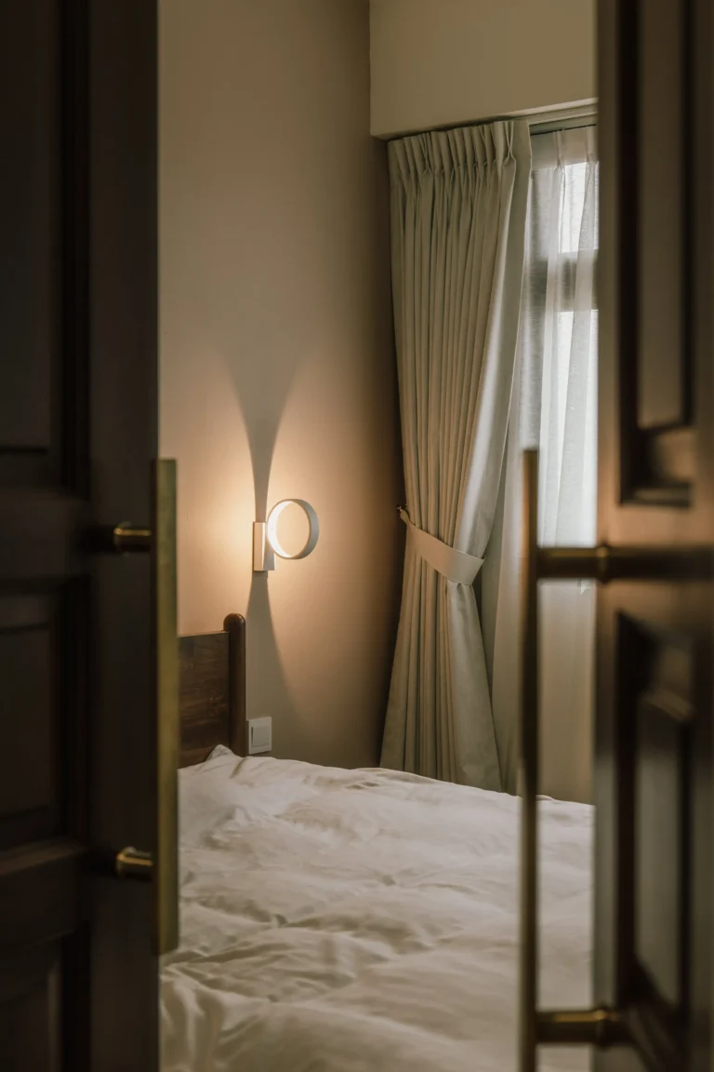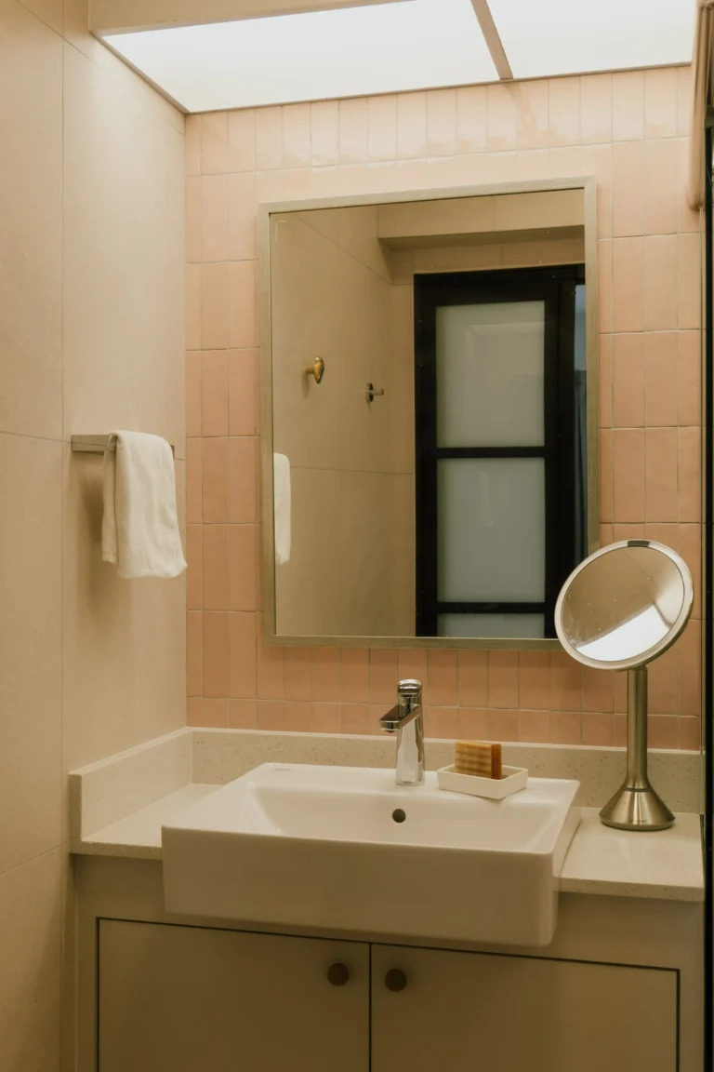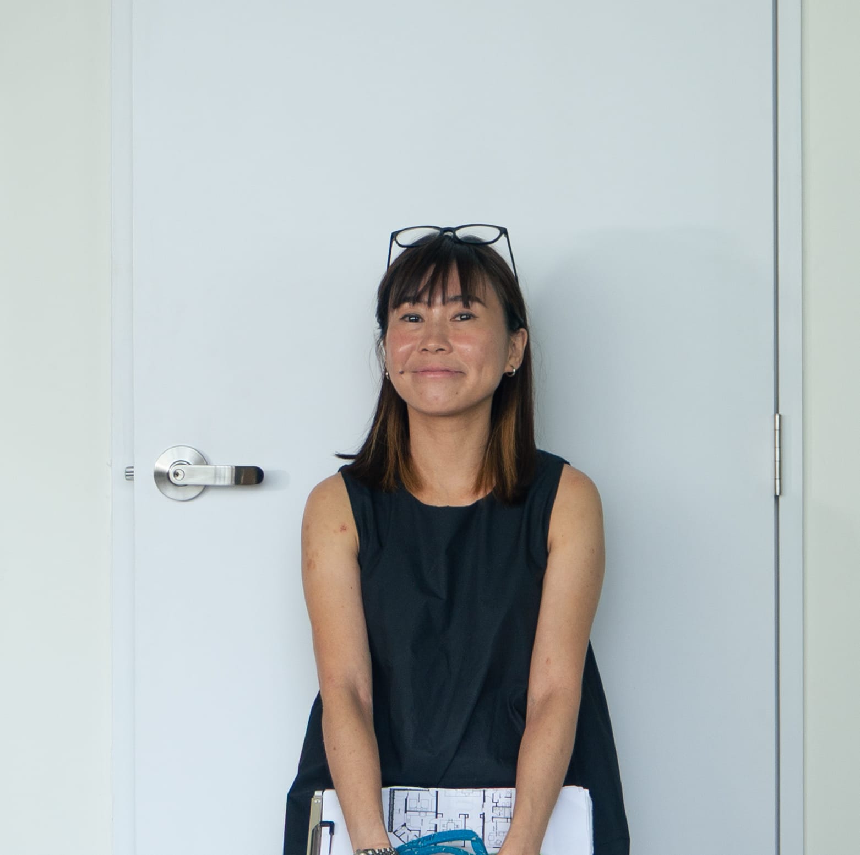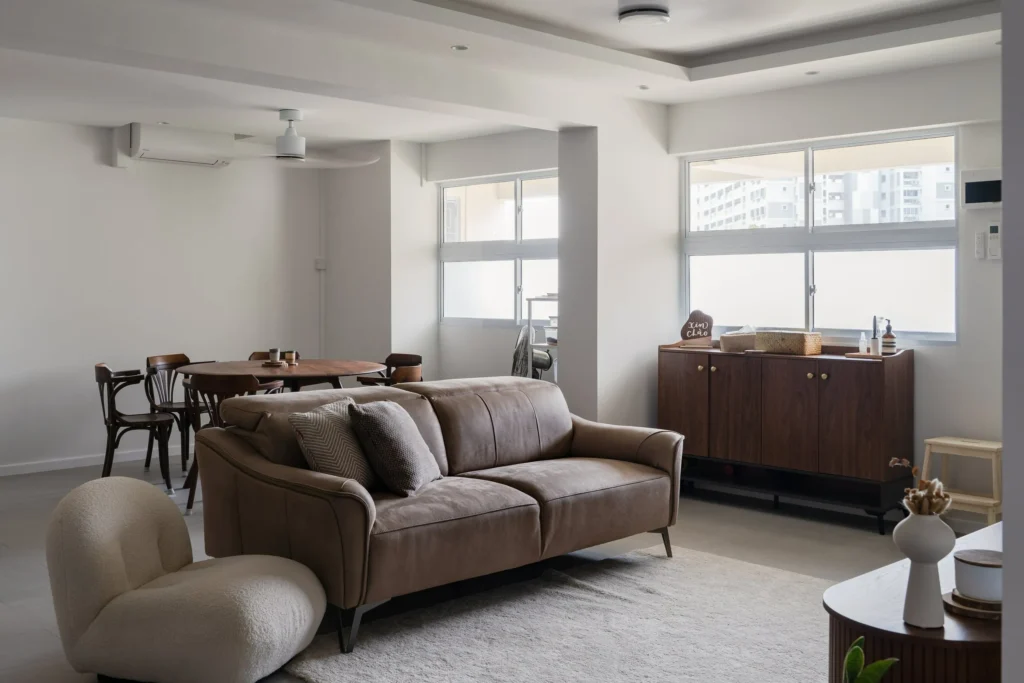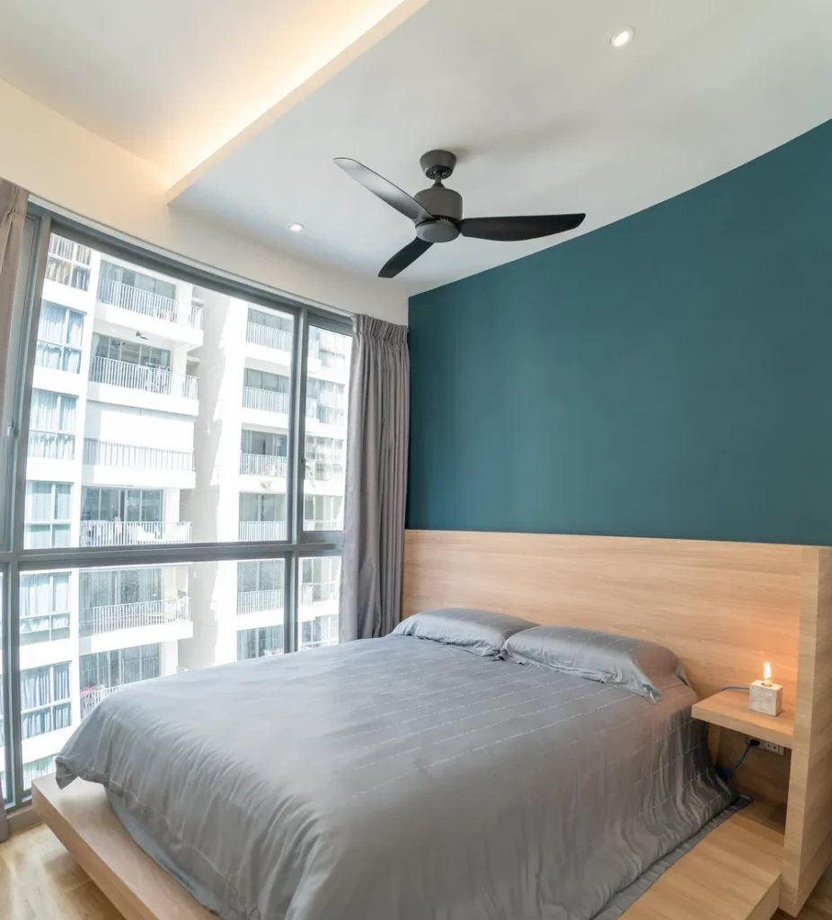Home is often described as a place of comfort and inspiration, a space to express one’s emotions and interests. For Faye, her cozy 710-square-foot, three-room resale flat in Fernvale embodies these ideals. This is the smallest and newest home she has owned, and it was chosen for its proximity to convenient amenities and an unobstructed view that sealed the deal.
Faye envisioned transforming the flat’s original standard layout into a timeless Mid-Century Modern space. This design choice allowed her to seamlessly incorporate existing furniture pieces while integrating Feng Shui principles, ensuring a focused and streamlined renovation process.
The Living Room
Visitors to the flat are greeted by a dedicated foyer that exudes personality. Striking black-and-white patterned tiles define the space, complemented by a floor-to-ceiling rattan bifold screen that adds privacy when the entryway is not in use. This thoughtful design makes the foyer one of the standout features of the home.
Faye’s original living room was reimagined as a dual-purpose dining and study area. A central wooden dining set accommodates intimate gatherings with close friends and offers proximity to the kitchen for convenience. Behind the dining setup, a bookshelf stores frequently accessed materials, making the space both functional and inviting.
A reconfigured bedroom was converted into a cozy living room, creating a communal area anchored by a simple leather sofa placed atop parquet flooring. Eschewing a large television, Faye opted for a small movable screen, allowing the space to remain versatile. A dark wood laminate feature wall masks the shelter’s door while incorporating a small built-in storage unit for added practicality.
The Kitchen and Dining Area
The kitchen underwent a significant transformation to maximize functionality. The original entrance was replaced with a wall featuring an arched window and a display ledge overlooking the kitchen. By hacking walls and beams, the galley-style kitchen was extended into the yard area for increased storage. Dark wood laminates were paired with white accents, including Kit Kat white tiles as a backsplash, to brighten the naturally dim space while maintaining a clean and textured look.
The Bedroom
The master bedroom was transformed into a tranquil retreat, complete with a wooden queen bed and a built-in wall-to-wall wardrobe with curved paneling. The wardrobe’s hidden full-length mirror is a thoughtful touch, adding convenience to the elegant design.
Faye’s dislike for ensuite bathrooms led to an innovative redesign where both the common and master bathrooms were accessible from the main areas of the house. The common bathroom features stacked pink subway tiles for a lively pop of color, while a similar pattern in a darker hue adorns the master bathroom.
Faye’s journey with BuildBuilt left an indelible mark. From initial design consultations to the project’s completion, the team provided expert advice and constructive feedback without stifling her creative ideas. The result is a harmonious blend of functionality, aesthetics, and personal style that reflects Faye’s vision.
Ready to bring your dream home to life? Contact BuildBuilt today and begin your home renovation journey with our team!





























