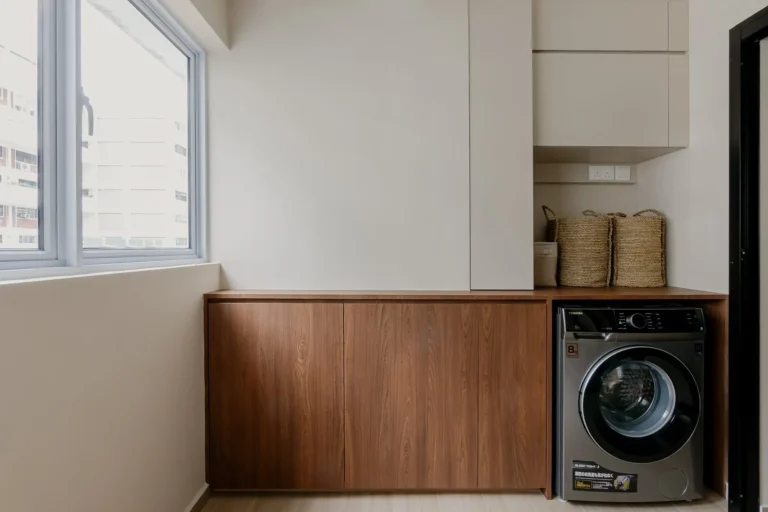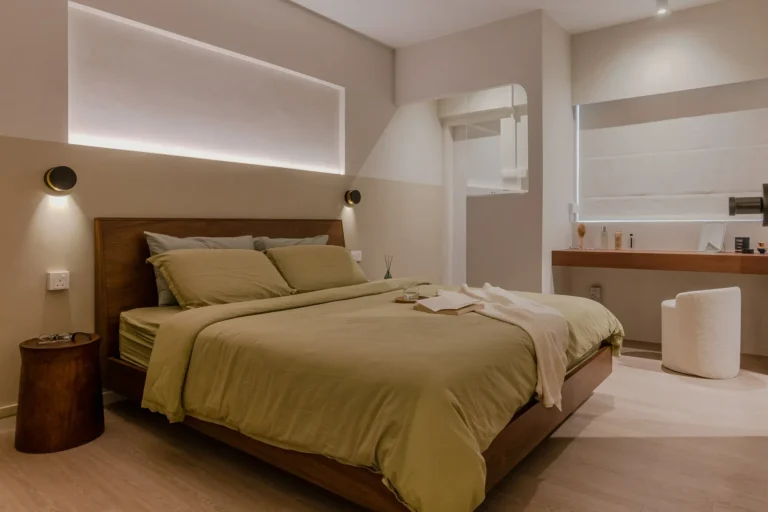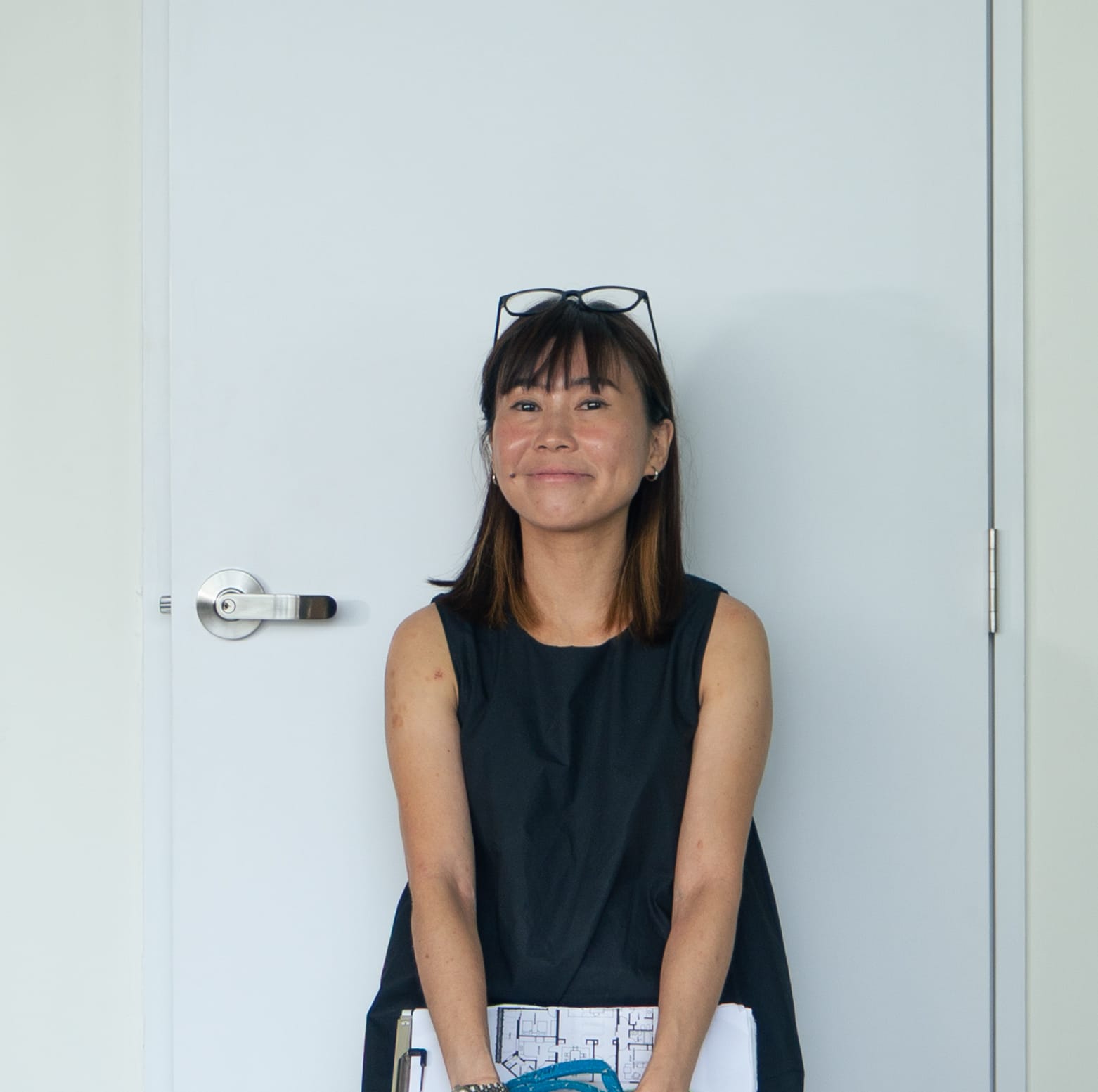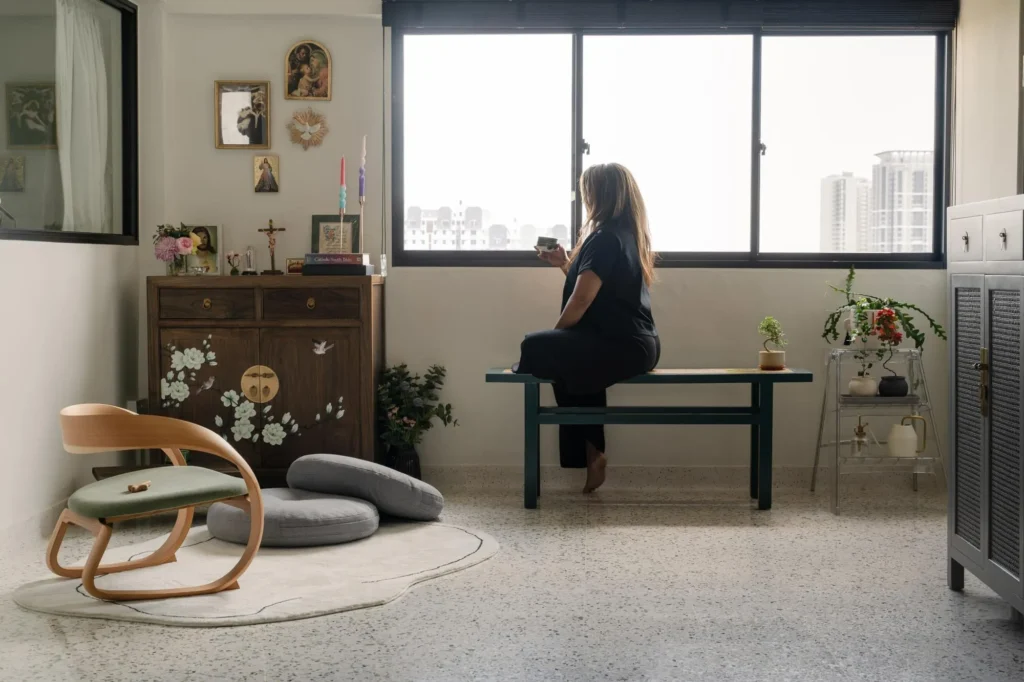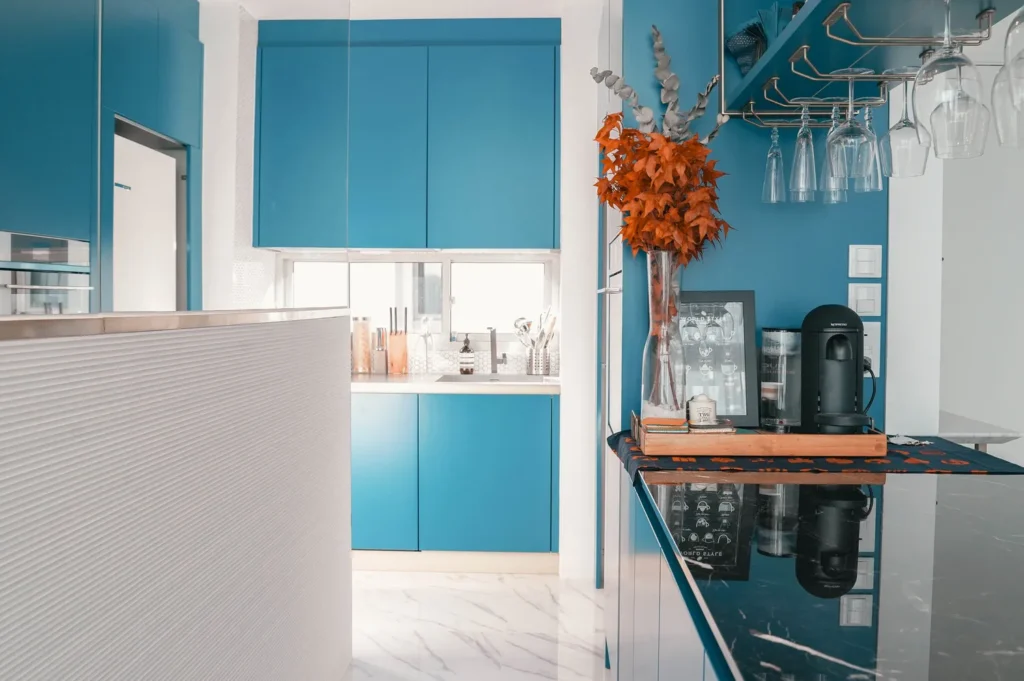Leslie, 31, and Claire, 29, both pharmacists, had a clear vision for their home, a retreat from the bustling city where they could relax, pursue hobbies, and unwind after long workdays. Their 4-room resale flat, approximately 38 years old, has become a sanctuary tailored to their needs, thanks to thoughtful renovations and clever space optimization.
The Living Room
The living room serves as the heart of the home, offering a cozy and inviting space to unwind. Equipped with a sofa, TV cabinet, and a cloud chair, the setup is perfect for movie nights or enjoying Netflix with a chilled matcha latte. The careful choice of furniture ensures comfort without compromising on functionality, making it a true haven for relaxation.
The Study Nook
The study area, carved from the divided common room, offers a quiet retreat for focused work. This separation ensures that one partner can concentrate while the other enjoys leisure activities without interruption, perfectly balancing work-life needs.
The Kitchen
The galley-style kitchen is a testament to practical design meeting personal flair. As an avid baker and cook, Claire needed a space that could accommodate her culinary pursuits. The open shelving and top-hung cabinets on one side provide ample storage while keeping the space airy. A peninsula bar counter replaces the idea of a full kitchen island, becoming a favorite spot for morning breakfasts and casual chats. Open shelving framed by a graceful arch adds a design element that showcases their drinks collection, blending utility with aesthetics.
The Bedroom and Bathroom
The master bedroom boasts a walk-in wardrobe created by halving one of the common rooms. The OPSH pole system keeps the space organized, while additional shelving near the window enhances functionality. A vanity counter with laminates that echo the kitchen design ensures cohesion throughout the home. To maximize space in the en-suite, the sink was strategically placed outside the bathroom, separated by a half-height curved wall—a creative solution that maintains privacy and style.
The common bathroom features vibrant blue tiles, diverging from the neutral tones of the house. This splash of color was inspired by Claire’s love for autumn hues like forest green and burnt orange, creating a refreshing yet harmonious look.
The couple’s renovation journey with BuildBuilt was both seamless and memorable. From the initial consultations with designers Sutri and Feli to the meticulous attention during construction, every detail was thoughtfully managed. One standout moment was the collaborative decision to opt for a half-height shoe cabinet at the entrance. Initially considering a full-length design, they found the half-height version more versatile, offering countertop space for decor and improved airflow throughout the home.
Through careful planning, innovative solutions, and open communication, BuildBuilt transformed Leslie and Claire’s flat into a home that perfectly reflects their lifestyle and preferences.
Ready to bring your dream home to life? Contact BuildBuilt today and begin your home renovation journey with our team!

















