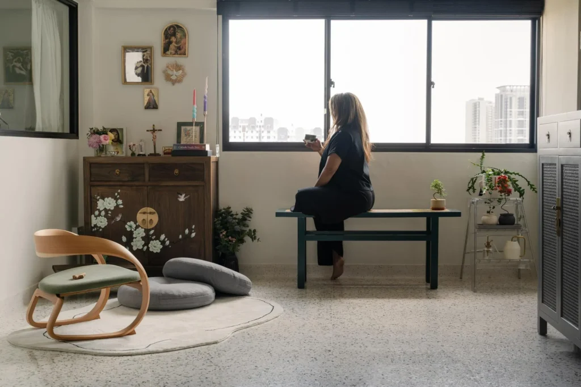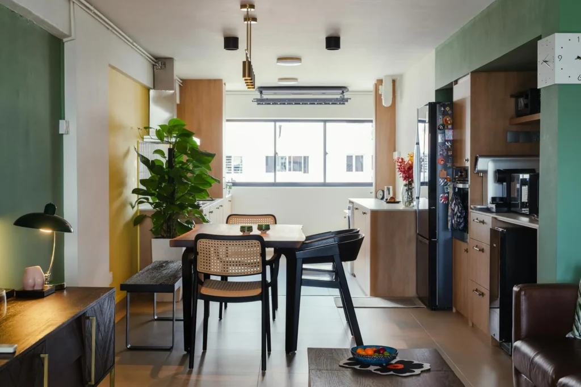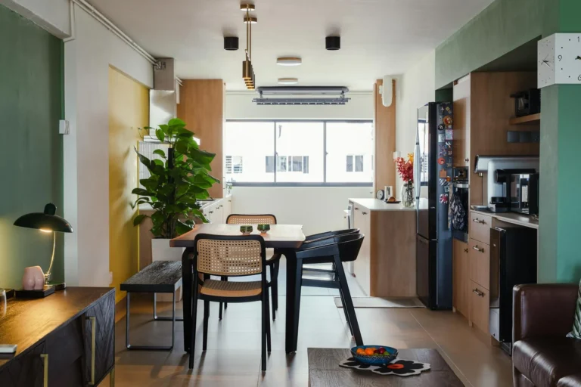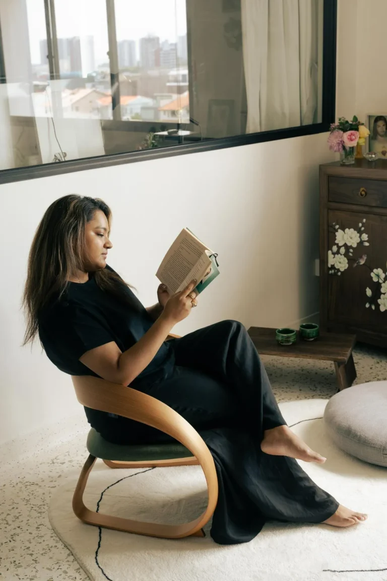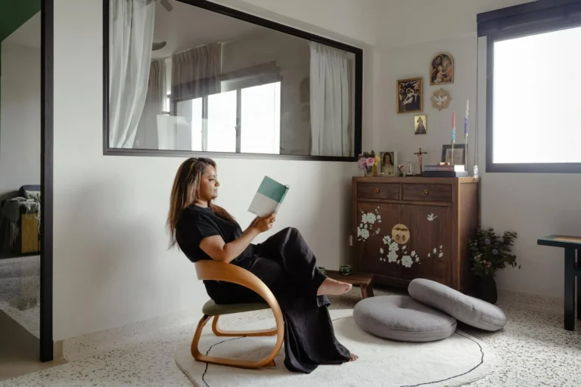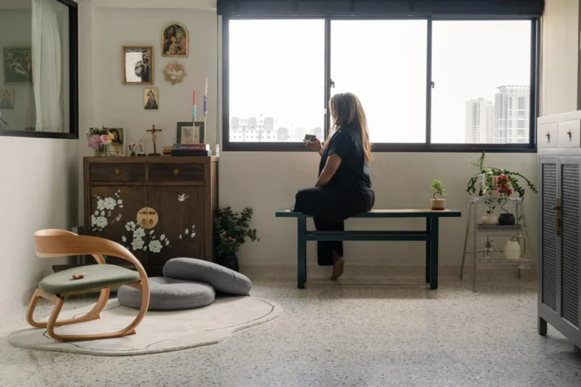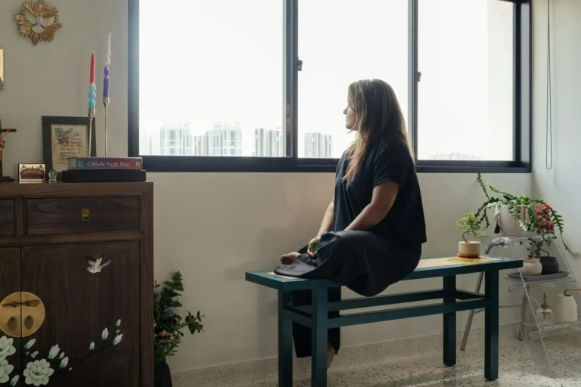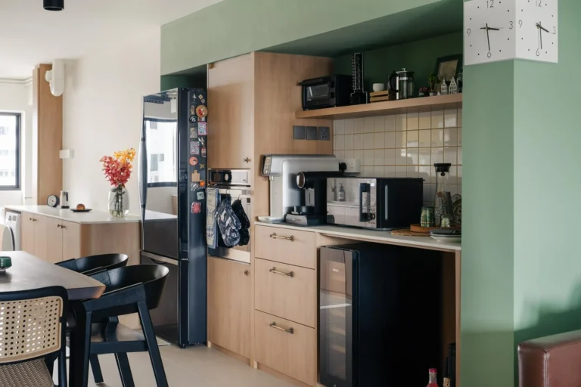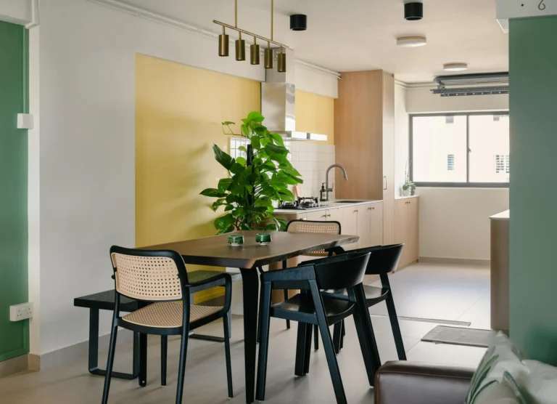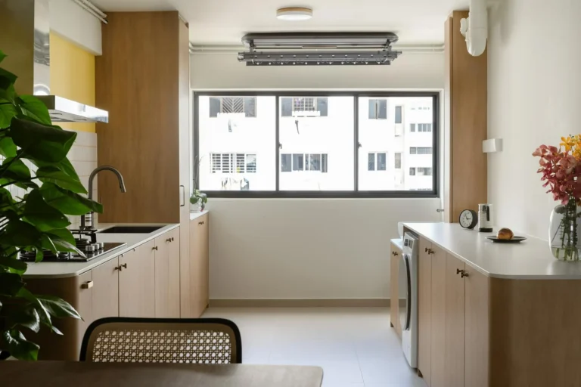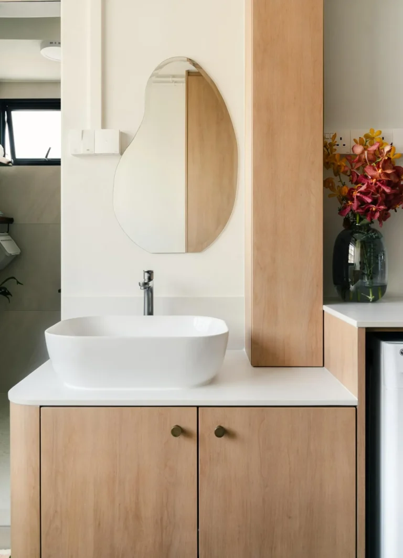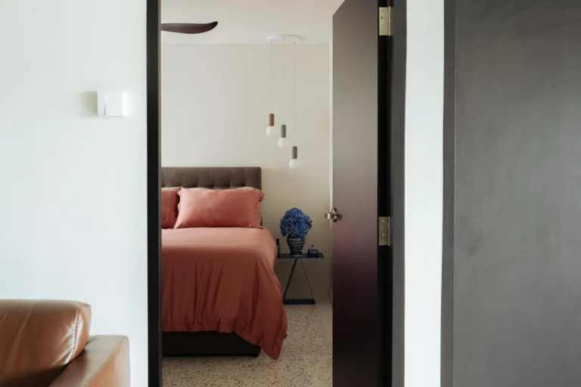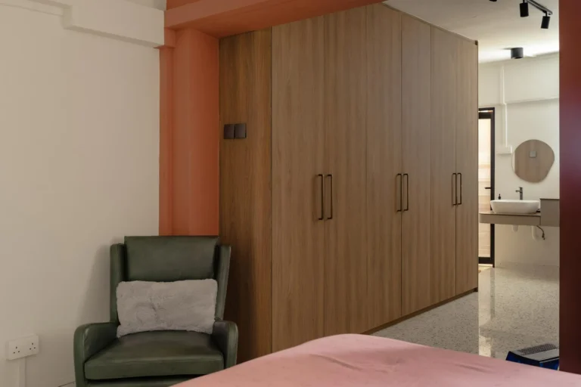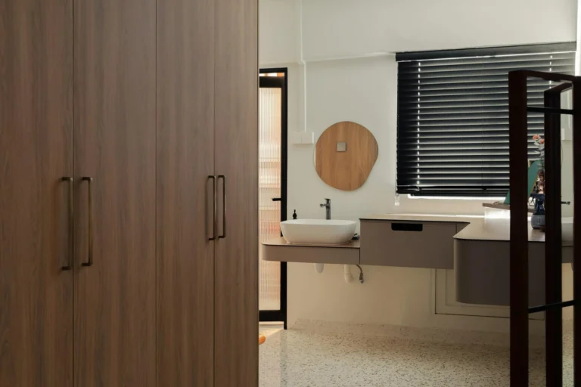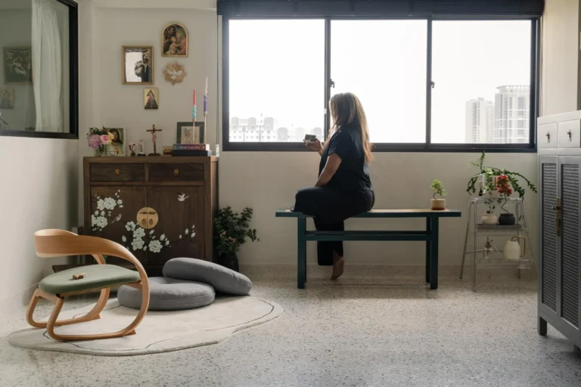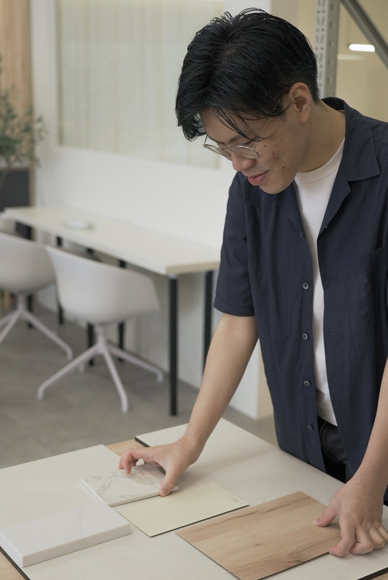Enter this eye-catching 4 room HDB resale unit, home to our client Nicole who has a personality as bright as her walls! Each space is filled with characteristic bold colours, from the green living room to the lemon yellow kitchen. The best part of the house? The original terrazzo flooring that fully elevates her bedroom into a chic walk-in wardrobe.
As a public relations professional at an online travel company, Nicole’s eclectic home embodies her belief in embracing imperfections. Designed as a mosaic of colors, textures, and purposeful spaces, it mirrors her quest to honor every facet of her individuality.
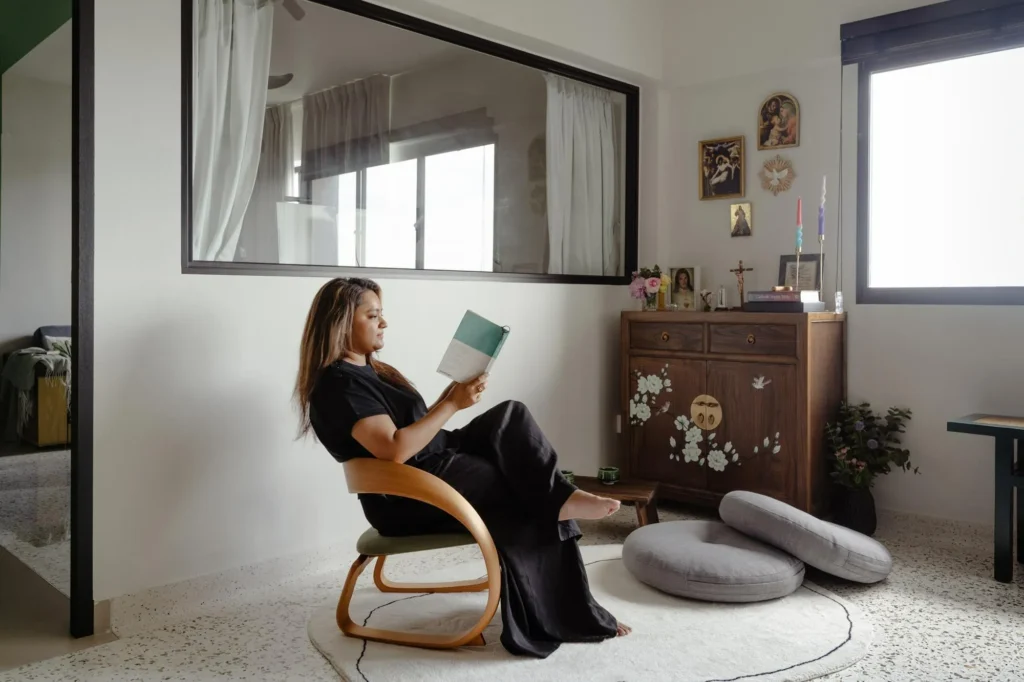
The Living Room
Nicole chose this home for its proximity to her best friend and its convenient location near Katong and Joo Chiat, her favorite weekend haunts. The unit, an 80s-era fixer-upper, charmed her with its terrazzo floors and quirks, such as slanted walls and mismatched dimensions. Her vision for the space included functional areas for work, relaxation, and hosting guests while maintaining a unique character.
The living room, painted in tranquil green, exudes warmth and serenity. Nicole worked closely with designers Alfred and Keith to perfect the hue, creating a calm retreat for meditation, reflection, or Netflix marathons. The seamless connection to the dining area makes the space ideal for hosting gatherings, allowing guests to flow naturally between lounging and dining.
The Kitchen and Dining Area
The kitchen’s yellow color block, a daring yet successful choice, brightens the entire flat. Nicole initially hesitated over the bold hue, but the final result transformed the kitchen into a lively, welcoming space. The area’s functionality extends to a dry pantry, a favorite spot for daily rituals like brewing coffee or tea.
The open layout of the dining area enhances its versatility as both a casual meal spot and an entertainment hub. Nicole thoughtfully curated this space with socializing in mind. From intimate dinners to lively parties, the room invites guests to enjoy conversations while transitioning effortlessly between the living and dining spaces.

The Bedroom
The master suite combines two rooms into one cohesive sanctuary. A cozy reading nook leads to a walk-in wardrobe with thoughtful details, such as recessed drawer handles to conceal wires and maintain a clean aesthetic. The guest bathroom subtly echoes the living room’s green tones, ensuring continuity throughout the home.
The Study Room
The study room is a space where form meets function. A half-glass door allows light to flow freely into the room, fostering a bright and inviting environment for work. The ergonomic layout accommodates Nicole’s professional needs while maintaining flexibility to serve as a secondary guest space when required.
Nicole’s renovation journey with Alfred and Keith was marked by mutual understanding and creative problem-solving. Despite the challenges of working with an older house, the team found innovative solutions that honored the home’s quirks while elevating its functionality. Nicole’s advice to fellow homeowners underscores the importance of practicality and foresight—saving leftover grout and paint, documenting names and specifications, and considering how the space will truly be lived in.
Ready to bring your dream home to life? Contact BuildBuilt today and begin your home renovation journey with our team!

