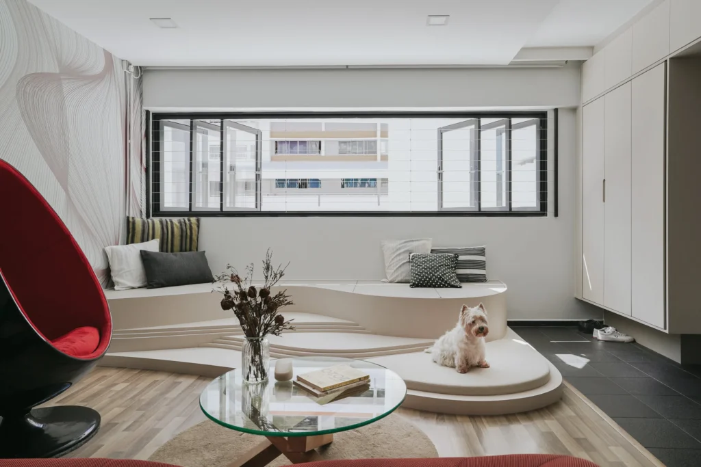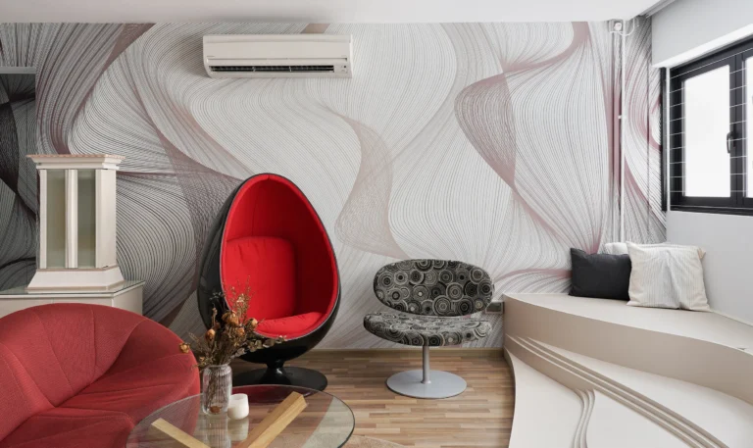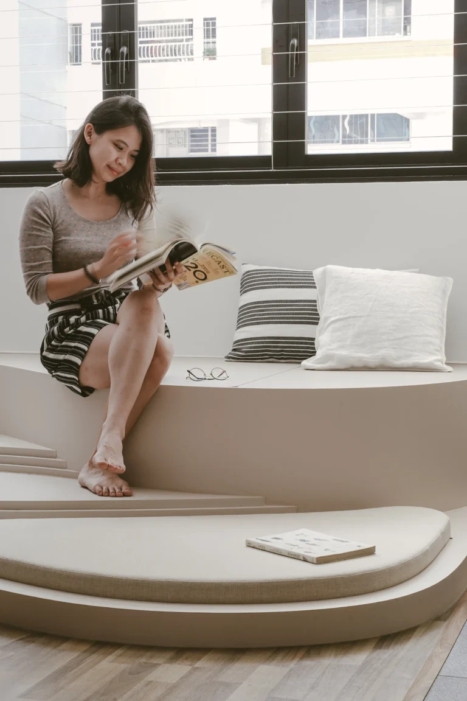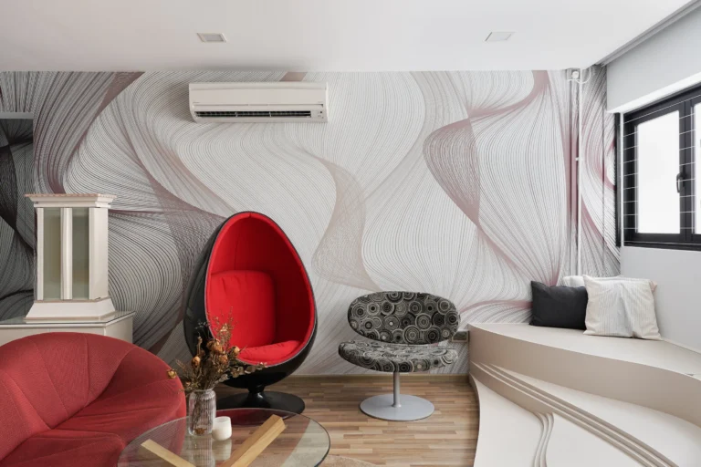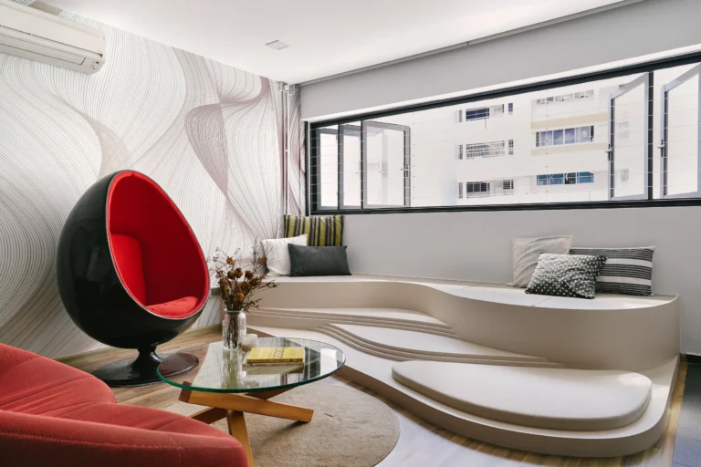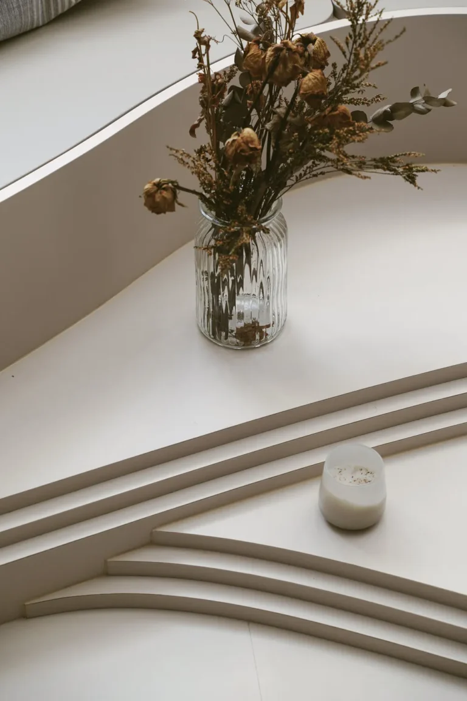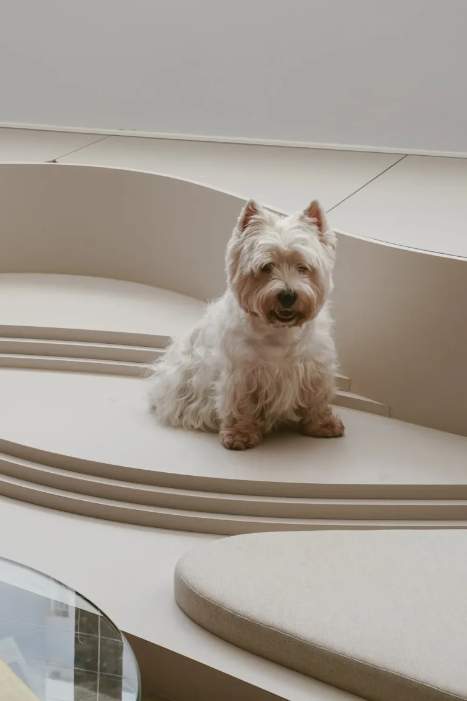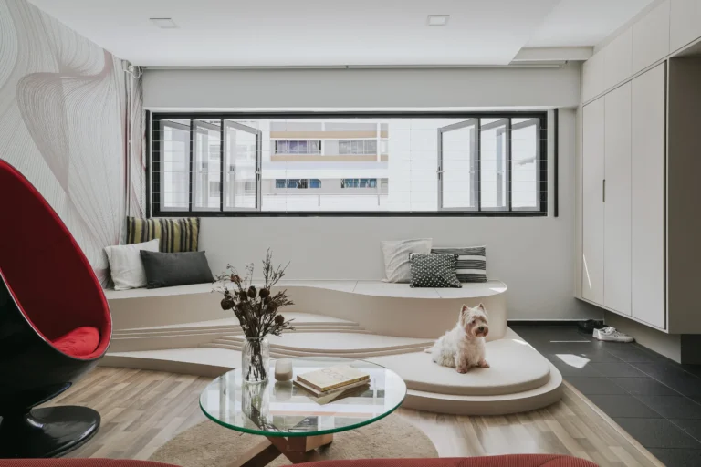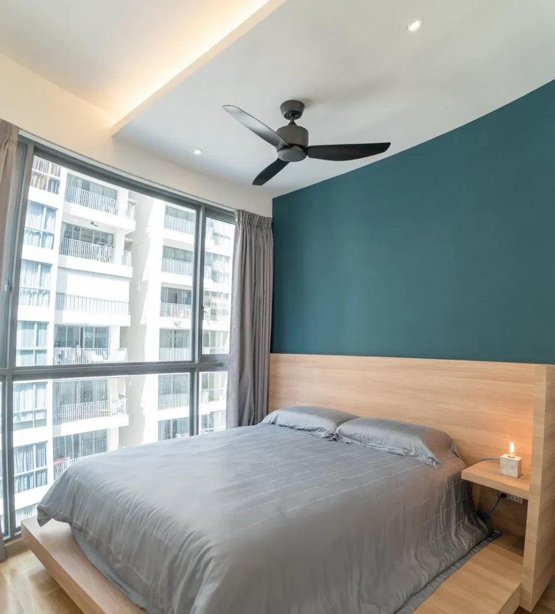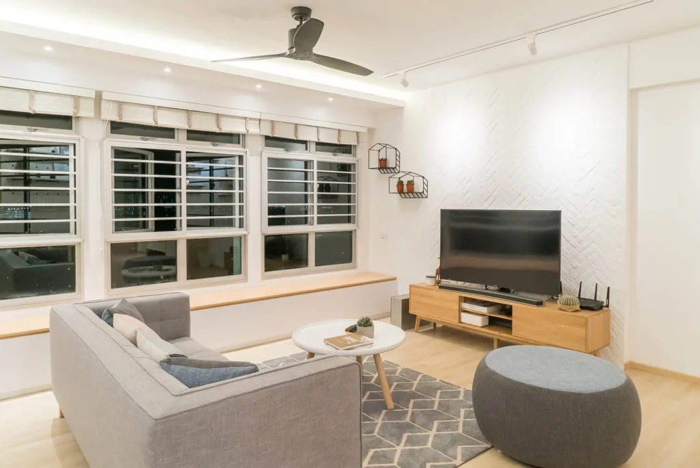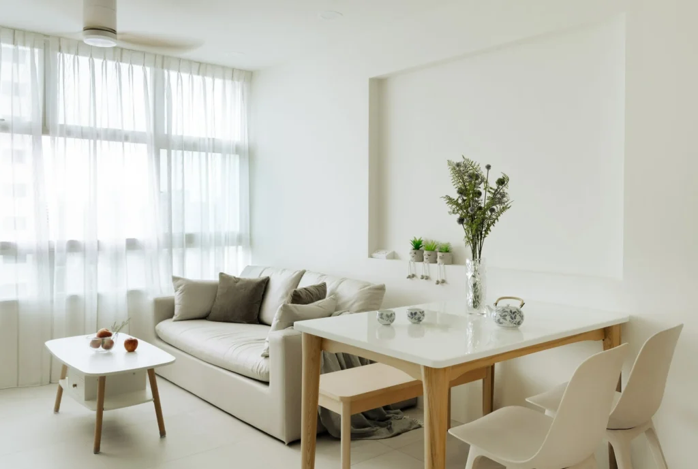Our clients were looking to revamp their living room with their current collection of individualistic furniture. They wanted to transform this sitting room (what they like to call their living room) into a gallery-like space, with cabinets that could house wine, and a platform by the window for reading. With red being the accent colour, we curated a material palette of neutrals and black to match the older parts of the home.
How do we create an interior language that ties together both old and new furniture? Unlike our typical “furniture follows style” or “furniture follows built-in” concepts, this brief calls for a space refresh around existing loose pieces. Our task was to upgrade the living room into a canvas that complements these designer furniture from the 60s and beyond – a concept we coin “built-in follows furniture”.
The main requirements our clients had were to build additional storage to hide and store bulky items in the living area. This home is unique for there is no existing TV, defying the typical definition of a living room. There is no fixed orientation in the room, which allows for a lot of free play and exploration of various layout options.
The existing furniture, inclusive of an egg chair, a geometric print armchair and a cosy love seat, are circular in form and come in bold red colour or abstract patterns. We intend to retain the focus on these iconic pieces, put together a scene that echoes them and create opportunities to bring in future furniture of similar styles.
A platform for flowers… and Snowy
We decided to go with multiple smooth curves for the platform to accentuate the rounded nature of the existing furniture. With the use of neutral colours and curved forms, the platform softens the feel of the living room. These undulating curves seemingly flow through objects within the living area, carving out small little pockets of informal spaces on the platform, one of which becoming a cushioned seating area for Snowy, the family’s West Highland Terrier.
A key challenge was to harmonise the appearance of the wall built-in with the window seating. The proposed design is a linear, functional wall-to-wall full height storage, with a rounded section that corresponds to the curved platform. Beige-toned laminates were used to further blend the two built-ins together.
To further meld our new addition with our client’s bold furniture, we designed a wallpaper through parametric tools, resulting in a mural of delicate convergence and divergence of lines and contours. The ebb and flow in the density of lines create complex layering and intricacies for a full visual impact. With the right colour gradient, it balances out the different furniture pieces without overpowering the overall language.
Check out our full photo gallery below, shot by Studio Mahogany.

