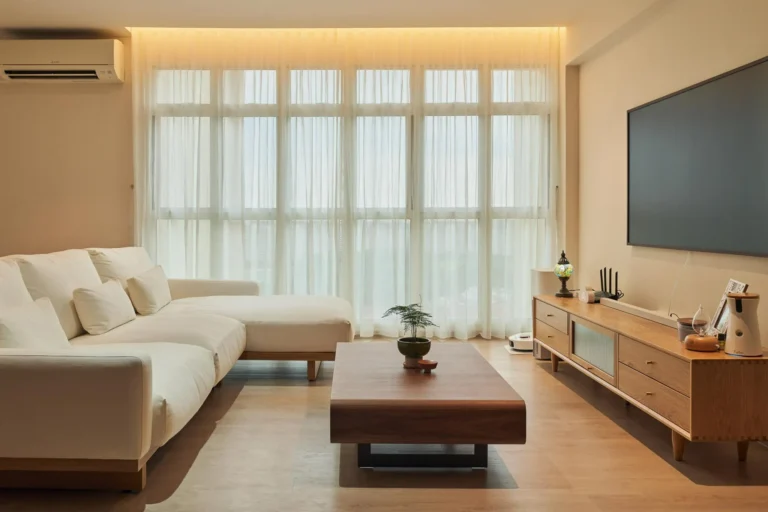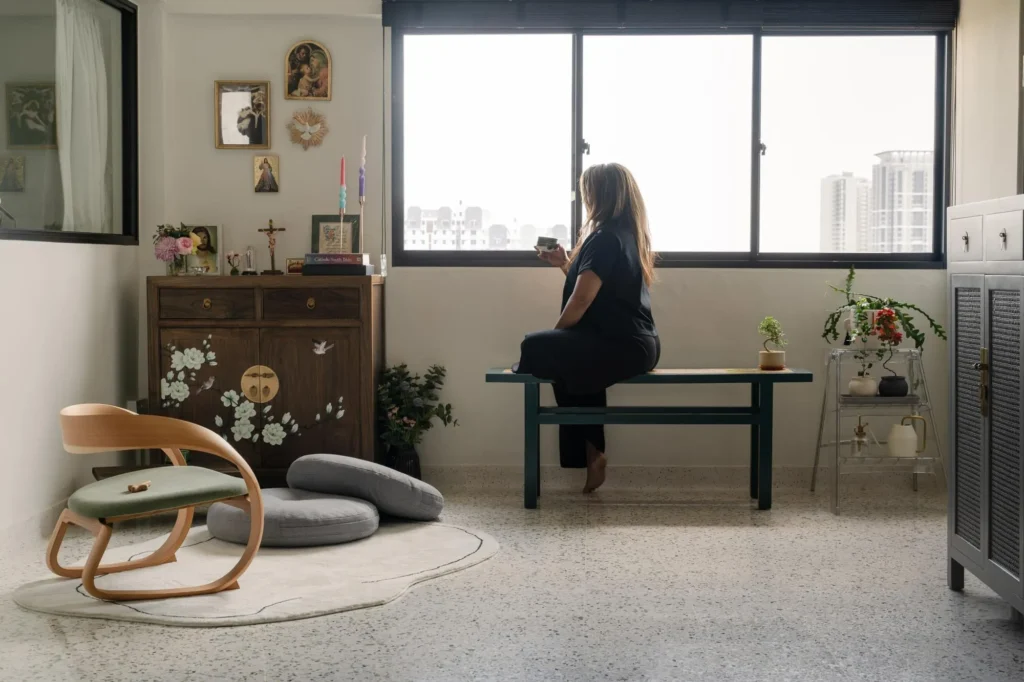Keith and Makiko, a communications professional and a sales executive respectively, envisioned their new home as a sanctuary, a space to unwind, connect, and find purpose at the beginning and end of each day. Their five-room resale flat in Fernvale, almost 20 years old, required a complete transformation to reflect their modern lifestyle while incorporating elements from Makiko’s Japanese roots.
Every corner of this home tells a story, blending modern functionality with personal touches inspired by Makiko’s heritage. From the wine chiller near the dining table for effortless entertaining to the cozy sofa area perfect for movie nights, the flat is a true reflection of Keith and Makiko’s life together.

The Living Room & Dining Area
The entryway was reimagined with a shoe cabinet and a glass partition to create a functional “Genkan”-style space, inspired by traditional Japanese homes. This design choice not only keeps the area organized but also introduces natural light, setting the tone for a harmonious interior.
To maximize the long horizontal layout of the living area, the kitchen was pushed back, creating space for a central dining table. This thoughtful layout encourages interaction, whether it’s hosting friends monthly or catching up over meals. The live-edge wood dining table and pendant lights with fluted glass seamlessly merge aesthetics with functionality, complementing the earthy tones and natural textures throughout the space.
A custom-built display cabinet combines storage with elegance. Fluted panels tie the piece into the home’s overall design, while plans to include Japanese tea ceremony items give it a personal touch.


The Kitchen
The kitchen prioritizes flow and efficiency, with the placement of the fridge and basin forming the core. Top cabinets were limited to one side to maintain a spacious feel. An added highlight is the bespoke dog-wash area, thoughtfully integrated to care for the couple’s dog, Latte. A glass door minimizes the spread of cooking fumes into the living room while maintaining a visual connection, ensuring Keith never feels isolated while preparing meals.
The Bedroom
The master bedroom showcases a storage bed and custom wardrobe, optimized for functionality and personalized storage. A soothing green feature wall adds a touch of nature, while a creative side-table solution doubles as a dog crate, ensuring every family member has a restful space. The layout was carefully reoriented to enhance flow and maximize space, ensuring a practical yet inviting retreat.

Keith and Makiko emphasized the value of BuildBuilt’s co-creative process. From color selections to layout tweaks, the design journey was filled with purposeful discussions and creative problem-solving. “We loved how the team genuinely understood our needs and reflected them in the design,” Keith shared.
Hazel’s meticulous attention to balancing aesthetics with practicality ensured that every design element served the couple’s lifestyle. For example, shaker-style doors were initially considered for the display cabinet but later replaced with a sleeker design for ease of maintenance, an adjustment that the couple ultimately appreciated.
Ready to bring your dream home to life? Contact BuildBuilt today and make an appointment with our interior designers!











































