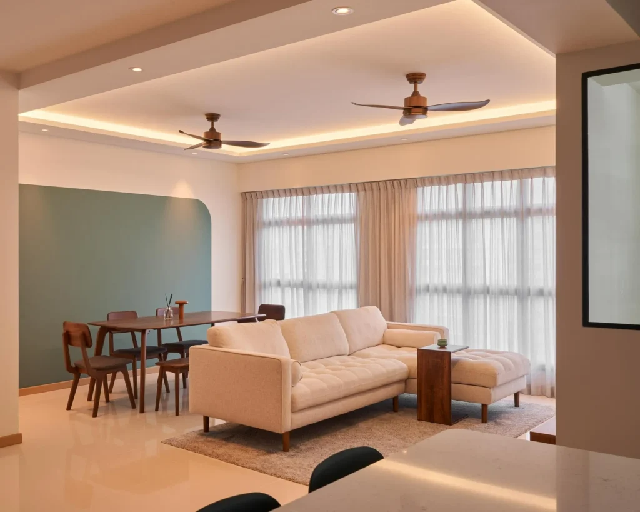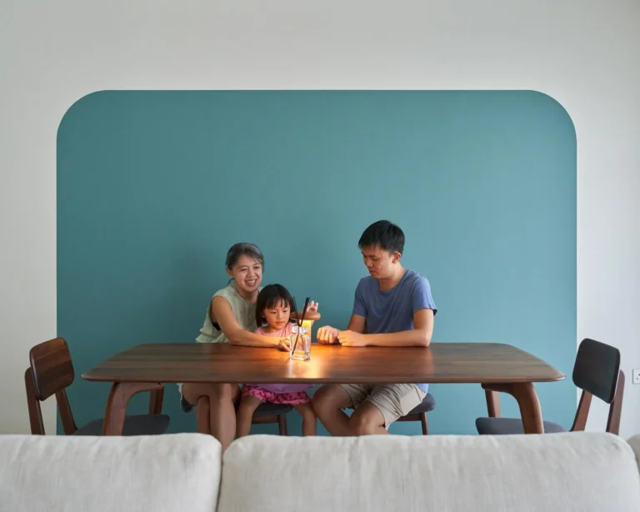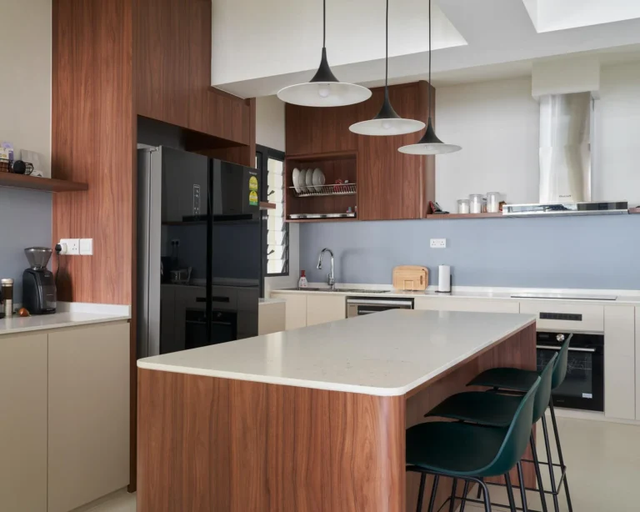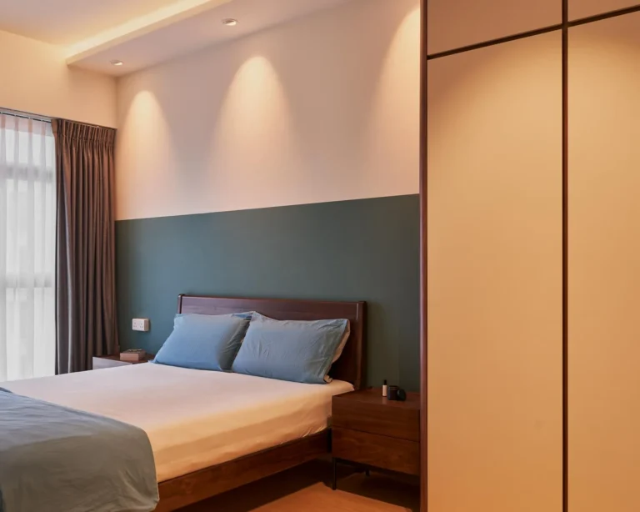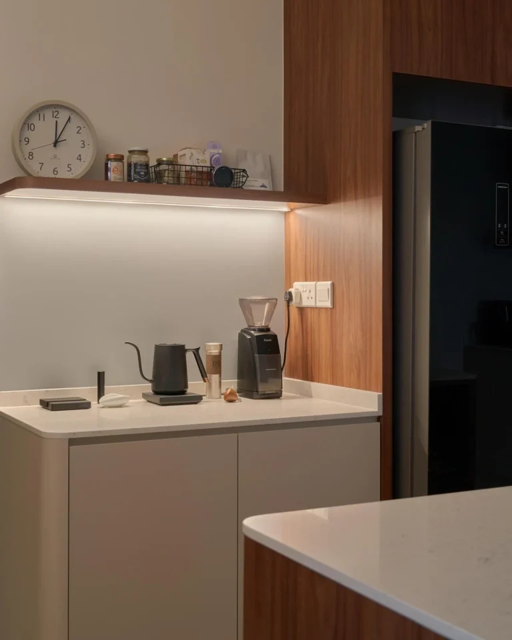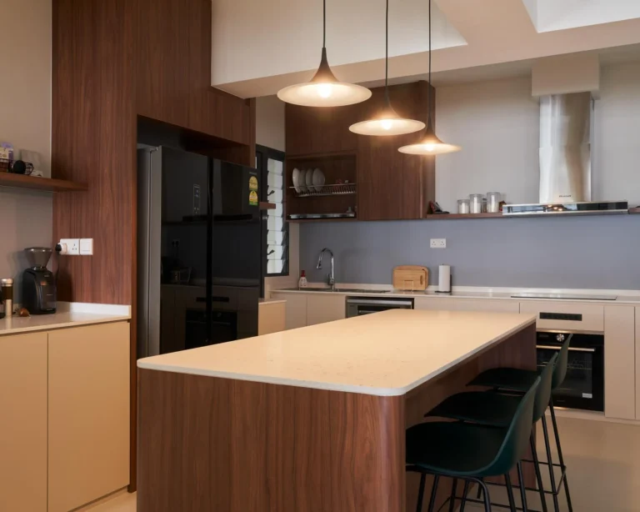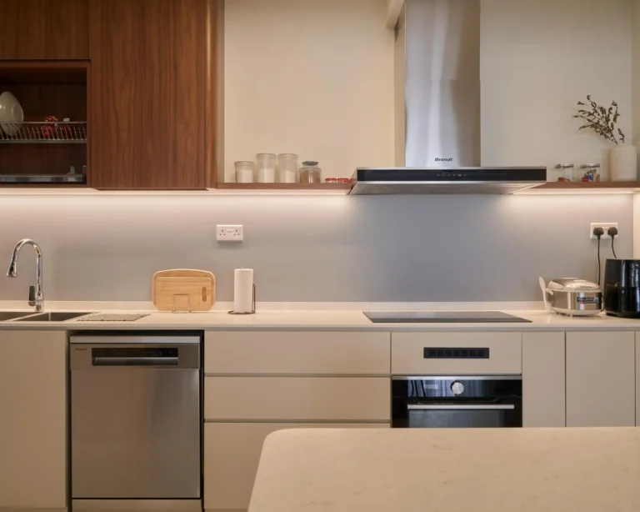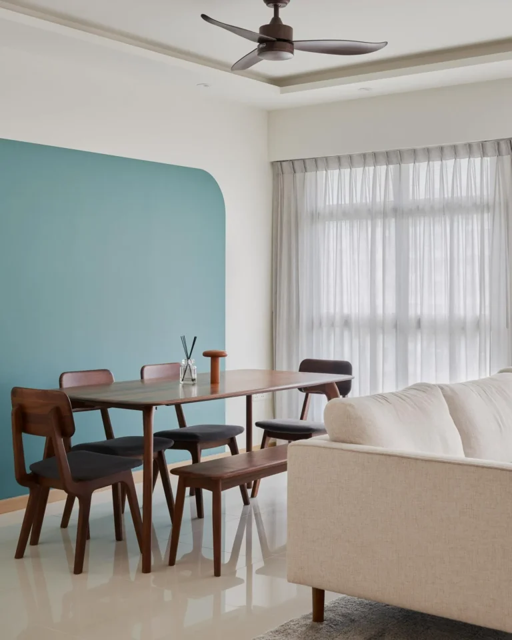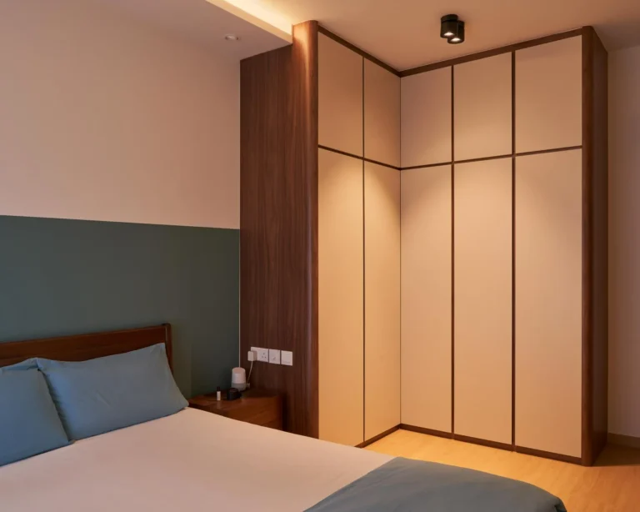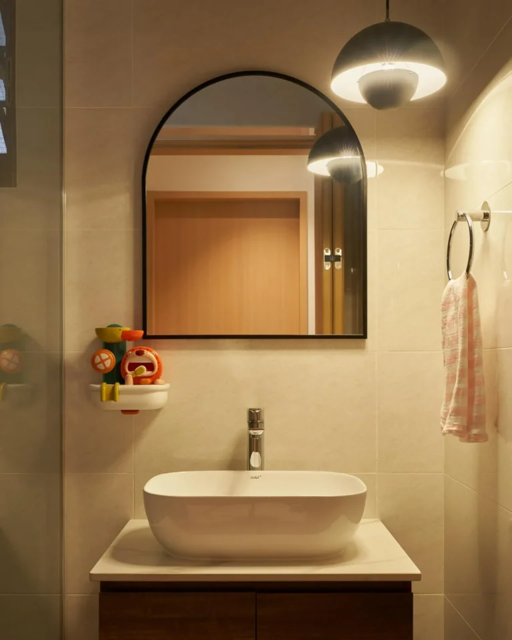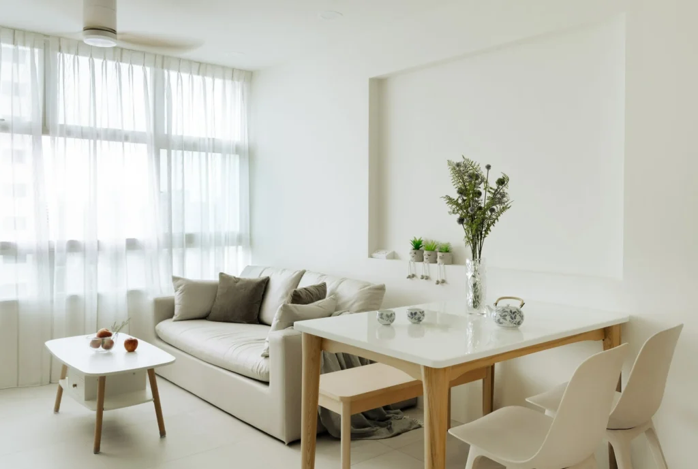For Min Shan and Etta, a home isn’t just a physical structure, it’s a sanctuary that reflects their lifestyle, fosters cherished habits, and becomes the backdrop for treasured memories with their 3-year-old daughter.
Their newly purchased 5-room BTO came with pre-installed flooring, doors, and skirting boards—features that offered both opportunities and challenges. The spacious living room, complete with high ceilings, was an unexpected gem they only discovered after meeting the previous homeowner.
As an engineer-designer duo, Min Shan and Etta often work from home, so their priority was creating a space that effortlessly balanced comfort, functionality, and the warmth of family life.
The Living Room
When Min Shan and Etta approached BuildBuilt, they didn’t have a specific interior style in mind but shared their love for blue, walnut, light gray, and white. Inspired by their preferences, Afiqah, the lead designer, envisioned a “Pop of Colour” theme.
The result? A cozy, welcoming living room featuring soft blue accents complemented by rich walnut tones. The space was further enhanced by natural light streaming through full-height windows, highlighting the room’s expansive layout. Whether hosting lively gatherings or enjoying quiet moments, the living room became a versatile hub that blended aesthetics with practicality.
The Kitchen
Beyond the living room lies a seamless corridor connecting the dining area and kitchen. Designed in harmony with the living space, the open-concept kitchen continues the warm theme of blue and walnut tones. It features a dry pantry, a spacious island, and folding glass doors that open to the service yard.
As avid coffee enthusiasts, the couple made their coffee nook the heart of the kitchen—perfect for brewing their first cup before starting the day. This thoughtfully designed kitchen isn’t just functional; it’s also their favorite spot, doubling as a workspace and a cozy gathering area for friends.
The Bedroom
The original layout featured three bedrooms, but Min Shan and Etta opted to convert one into a study. The remaining two bedrooms were transformed into a serene master bedroom and a playful yet restful room for their daughter.
The bedrooms’ color palette of white, blue, and walnut was paired with dimmable downlights, creating a soft, soothing ambiance ideal for relaxation. The simplicity of the design offered flexibility while ensuring each room exuded comfort and intimacy.
The Study Room
The spare bedroom was reimagined as a distraction-free study, tailored for focused work and online meetings. A large glass panel replaced half of one wall, allowing the couple to monitor their daughter while maintaining their workflow.
Min Shan and Etta were impressed with BuildBuilt’s collaborative approach and meticulous attention to detail. The Co-Create Workshop helped them clarify their priorities, enabling them to craft a design that balanced their needs with their budget without compromising quality.
Throughout the renovation, Afiqah and Xi Wen maintained clear and prompt communication, proactively addressing challenges and providing thoughtful guidance. From advising against low-quality off-the-counter cabinetry to suggesting practical design adjustments, their expertise reassured the couple at every step.
Wanting to have a stress-free and clear renovation process like our clients? Contact us now and make an appointment with our team.

