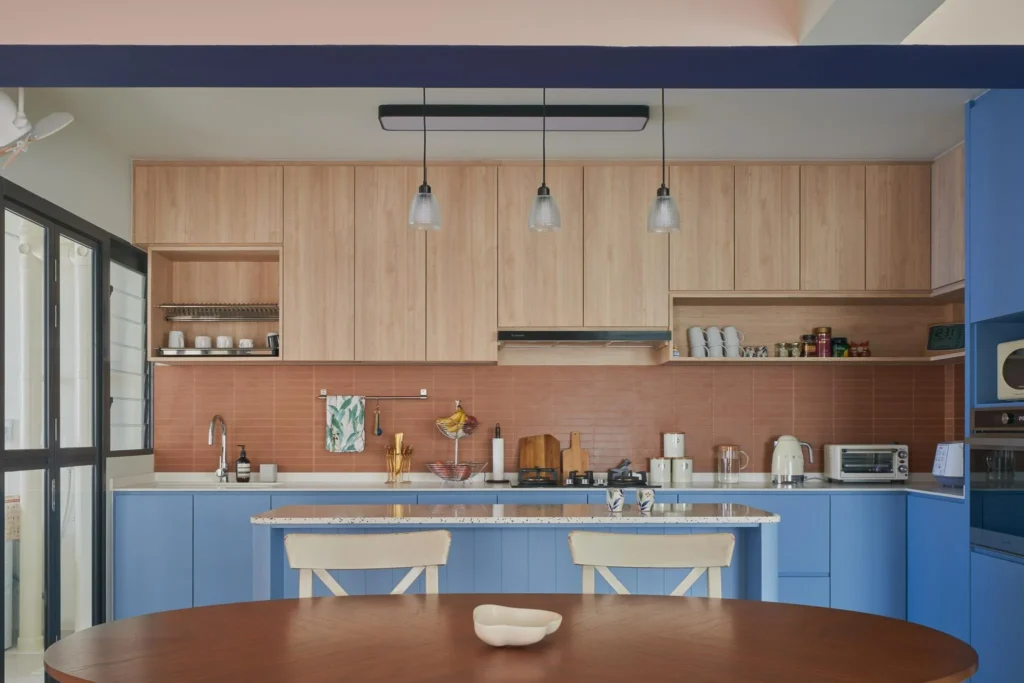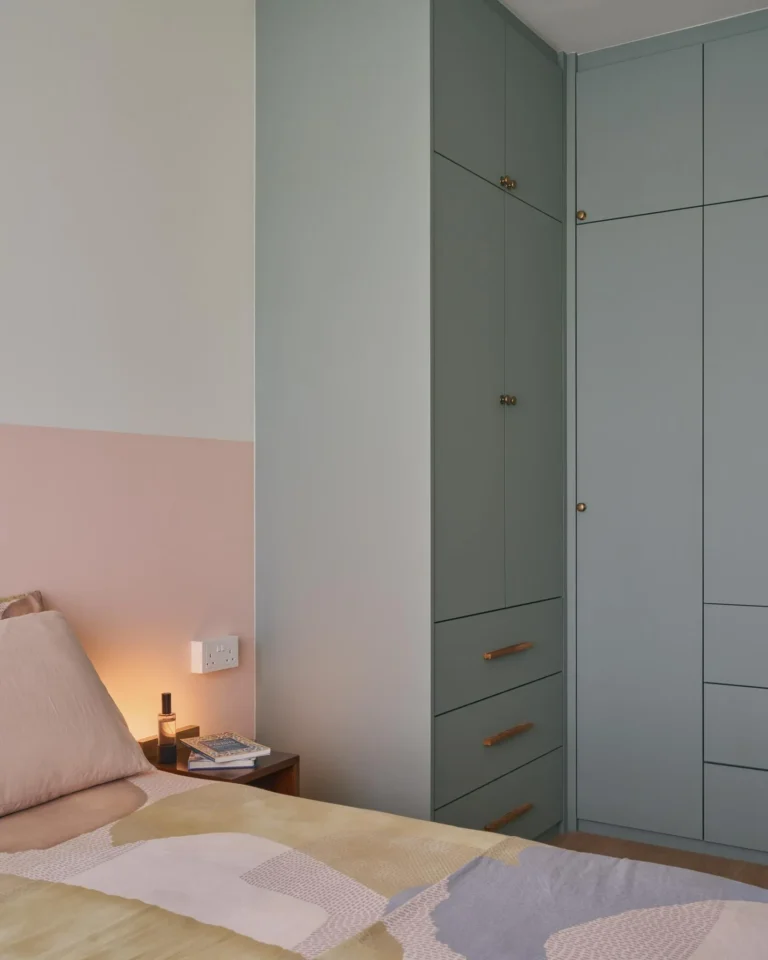Whoever wakes up physically healthy, feeling safe and secure within himself, with food for the day, it’s as if he acquired the whole world.
This sentiment perfectly reflects the home of Irfan, 33, and Diyanah, 32, who reside in one of the newest clusters in the East. Their 5-room flat spans 113 square meters and has been thoughtfully designed to accommodate their family of four, a harmonious space where functionality meets personality.
Irfan and Diyanah had distinct visions for their home. While one leaned towards a colorful, vibrant aesthetic, the other preferred a minimalist, zen-inspired approach. Together, they found balance by integrating soft pastel tones throughout the home, creating a playful environment for their children and a calming retreat for themselves.

The Living Room
Upon entering, the long rectangular living room unfolds, offering an open and inviting atmosphere. Without a formal foyer, the space flows naturally, prioritizing functionality over decoration. The shelter door serves as a blank canvas, now transformed into a gallery of their children’s proudest creations.
The couple drew inspiration from the ‘rumah nenek’ (grandma’s home) aesthetic, incorporating vintage treasures that exude warmth and nostalgia. To contrast these timeless pieces, pastel pink walls are paired with a light blue accent wall, adding a modern twist. With minimal built-in furniture, the living room is a flexible space that can easily transition from a play area to a serene prayer zone as needed.

The Dining and Kitchen Area
Adjacent to the living room, the dining area is a simple yet cozy space. An oval dining table with mismatched chairs invites the family to gather for meals, fostering connection and conversation.
The open-concept kitchen, meticulously planned by the couple, is both practical and visually appealing. A fixed kitchen island sits at the center, serving as a hub for busy mornings, family gatherings, and even buffet-style entertaining. The kitchen design combines aesthetic elegance with child-friendly functionality—handle-less cabinets and a curved-edge island ensure safety, while a mix of open and closed storage creates an asymmetrical, modern look.
The calming blue lower cabinets are complemented by light wood overhead carpentry, while a terracotta backsplash introduces texture and warmth. This open design also allows Irfan and Diyanah to keep an eye on their children, no matter where they are.

The Bedroom
At the end of the hallway lies the master bedroom, a serene space designed for both rest and family connection. The L-shaped wardrobe maximizes storage efficiency, featuring drawers that can be accessed without opening the doors and a tall unit for longer garments.
Sage green carpentry and a half-painted pink wall bring a bright, playful vibe to the room, ensuring it feels welcoming for their children, who spend a fair bit of time here. The simple bed frame, chosen for its functionality, provides valuable under-bed storage, an essential feature for their growing household.
This room, like the rest of their home, is a testament to the love and gratitude that fill the space.
Irfan and Diyanah’s renovation journey was made seamless by the team at BuildBuilt. From the initial consultation, they were impressed by the clarity of the process. The distinct roles of the designer and project manager helped align expectations, reducing stress and ensuring a smooth experience.
This home is more than just a physical structure; it’s alive with love, gratitude, and cherished memories. Through thoughtful design and collaboration, Irfan and Diyanah have created a sanctuary for their family to thrive.
Ready to transform your vision into reality? Connect with BuildBuilt today and begin your home renovation journey!




































