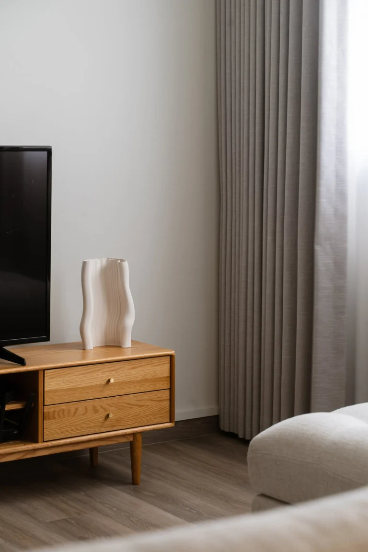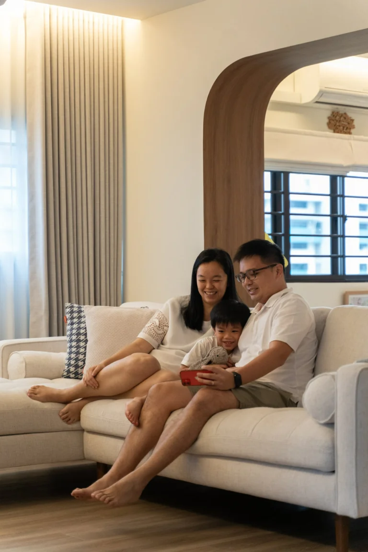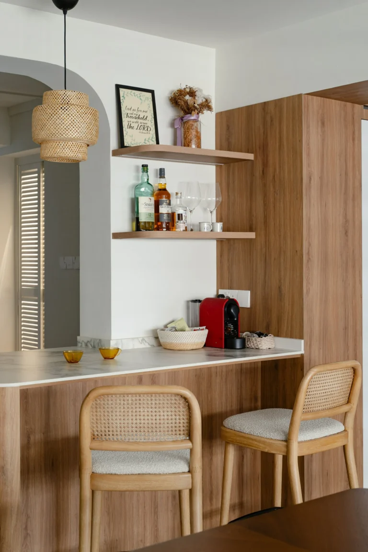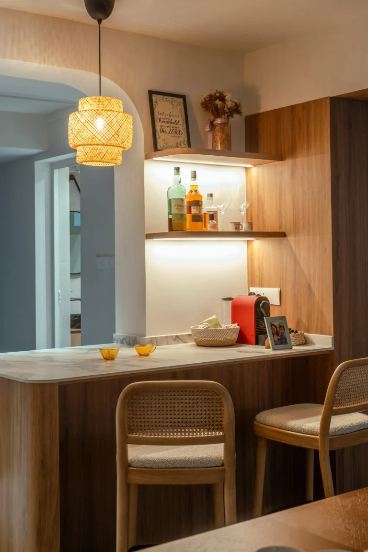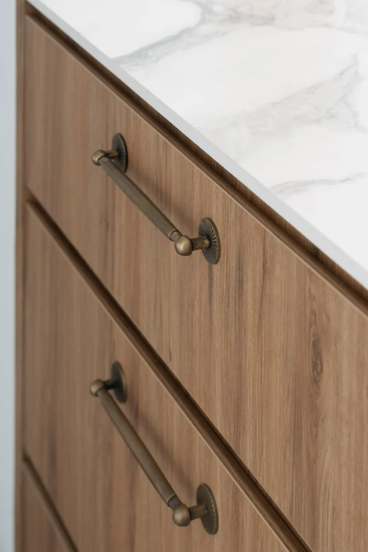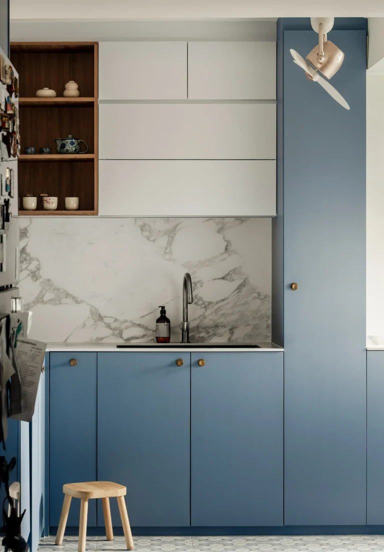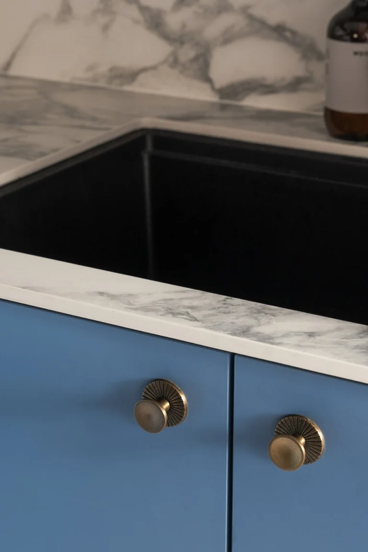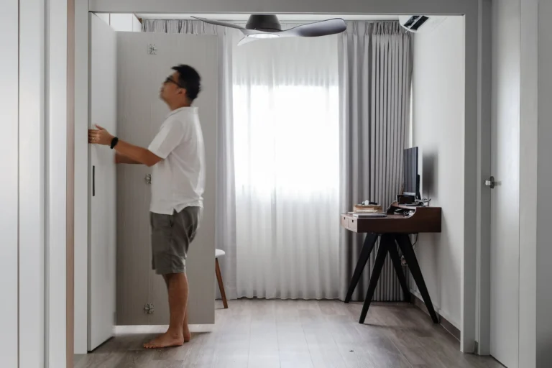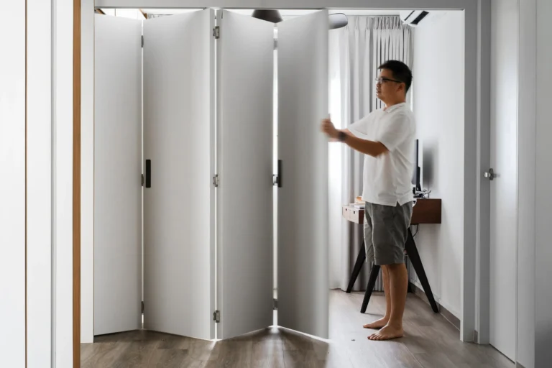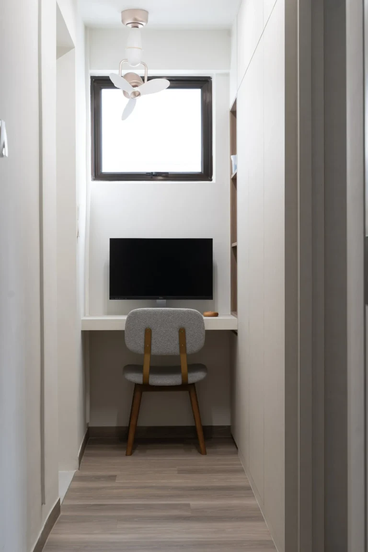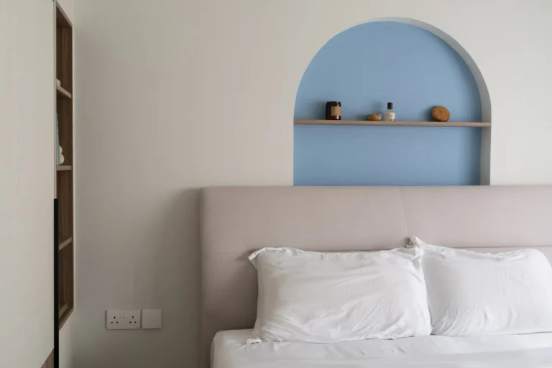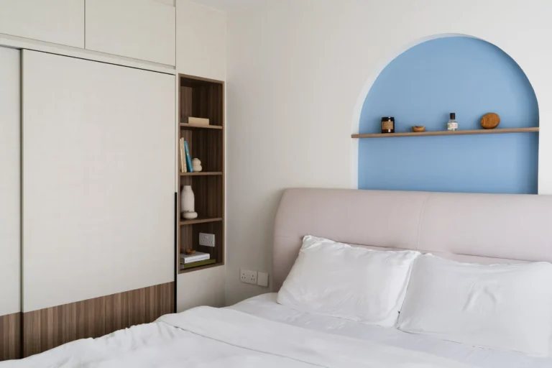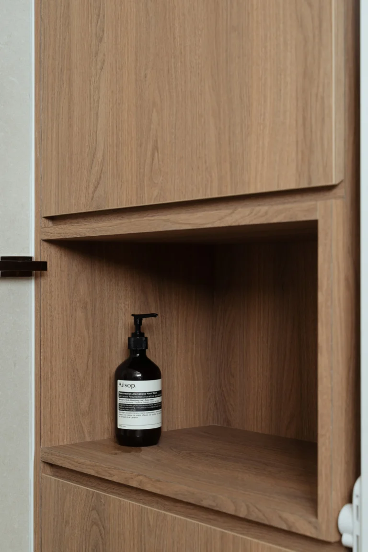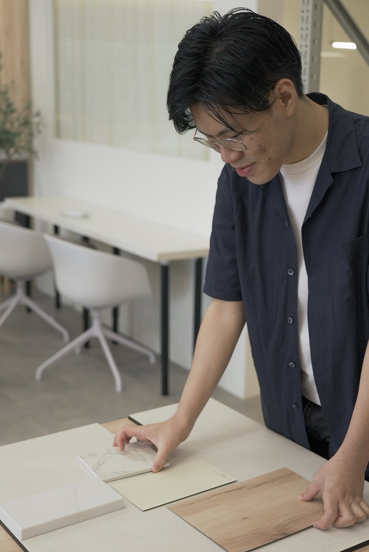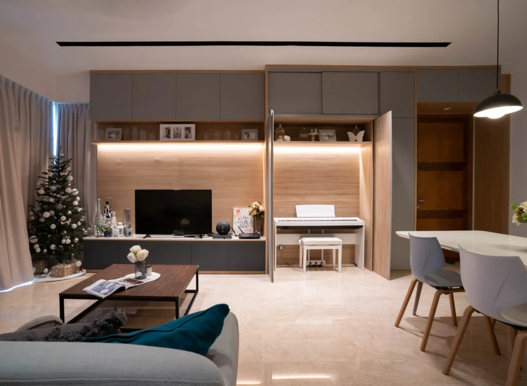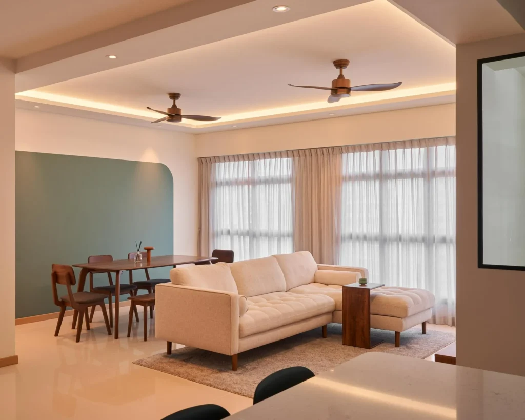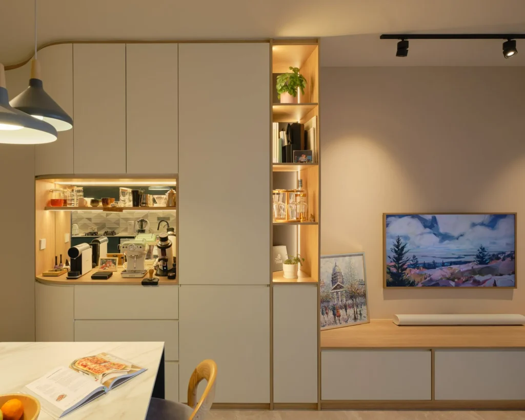Claire and Terence, a vibrant couple with a young family, recently embarked on a journey to transform their Marine Parade 5-room HDB flat into a warm and functional sanctuary. As homebodies who love hosting friends and their cell group, their vision was a Scandinavian-inspired home featuring a light palette punctuated with pops of color. Practicality and flexibility were at the heart of their design choices, ensuring the space could adapt to their evolving needs.
The flat, a spacious older unit, was previously renovated but felt smaller and darker due to the existing design. Concerned about the age of the piping and electrical work, the couple wanted to address these issues while optimizing storage and creating a brighter, open-concept home that their growing family could enjoy.
The Living Room and Dining Area
Upon entering the flat, visitors are greeted by a large, open living and dining area designed for family bonding and entertaining. The space exudes warmth and invites natural light, thanks to its thoughtful layout and squarish shape. A raised platform in one corner serves as a dedicated play area for their son, cleverly containing his toys while leaving ample floor space for gatherings of up to 30 guests.
The dining area, with its accommodating design, is a hub for hosting. The couple emphasized the importance of a communal area where family and friends could feel at home, whether for casual meals or celebratory occasions. Post-renovation, the family finds themselves spending even more time relaxing together in this inviting space.
The Kitchen
The kitchen reflects a harmonious blend of style and utility. It features Peranakan-style tiles, blue laminates, and ornate brass knobs, capturing both a vibrant aesthetic and functional design. A sliding door behind the bar area ensures the kitchen remains open for light use but can be sealed off during heavy cooking.
Adjacent to the kitchen, a dry pantry and a discreetly integrated helper’s room demonstrate the couple’s meticulous planning. Ventilation slits in the cupboards make the helper’s room more comfortable despite the absence of windows.
The Bedroom
The master bedroom is a cozy retreat with a unique blue arch above the bed and a wardrobe featuring open cubbies for easy access to essentials. To enhance accessibility, the ensuite bathroom was modified into a common bathroom, ensuring convenience for both family and guests.
The converted balcony now serves as an open yet closable study. Its bifold doors remain tucked away most of the time, maintaining the home’s open feel while offering privacy when needed.
The renovation wasn’t without its challenges. Slanted walls, outdated pipes, and other quirks of an older flat required innovative solutions. Claire and Terence credited their ID Alfred and project manager Keith for their transparency and adaptability, keeping them informed at every step.
The final result exceeded their expectations. BuildBuilt’s designs not only addressed their practical concerns but also introduced creative elements they hadn’t considered, such as the Homeowner’s Guide, which became a valuable resource during the process. Their stress-free renovation experience underscored the importance of choosing a reliable team, allowing them to focus on enjoying their new home with family and friends.
Ready to bring your dream home to life? Contact BuildBuilt today and begin your home renovation journey with our team!







