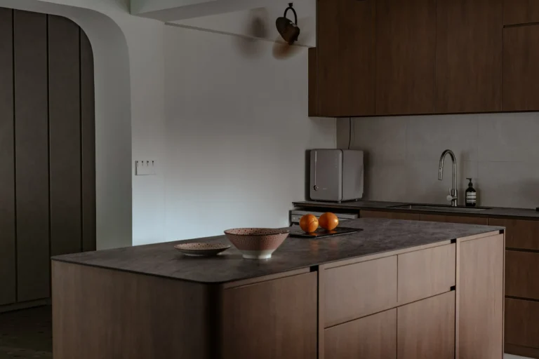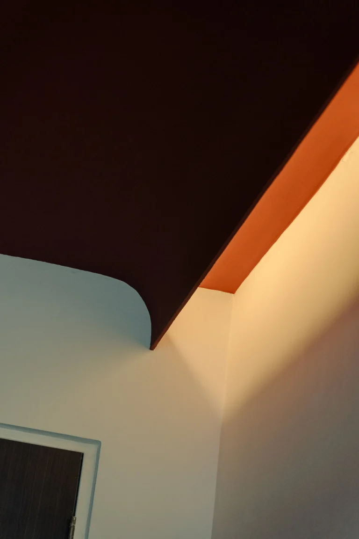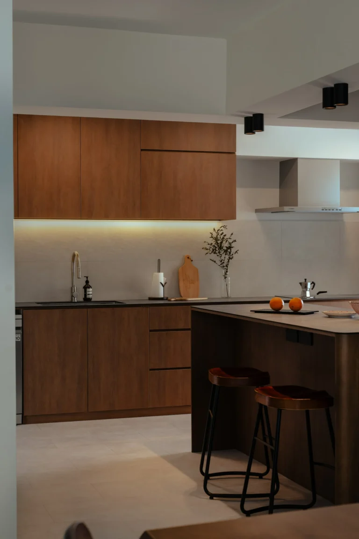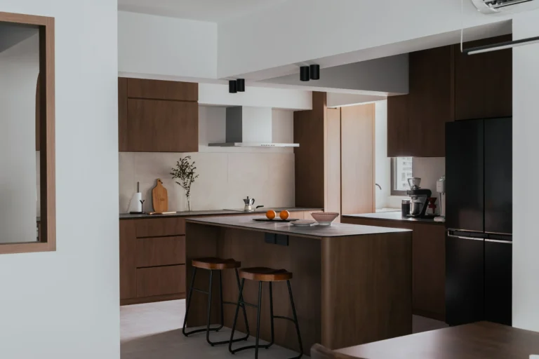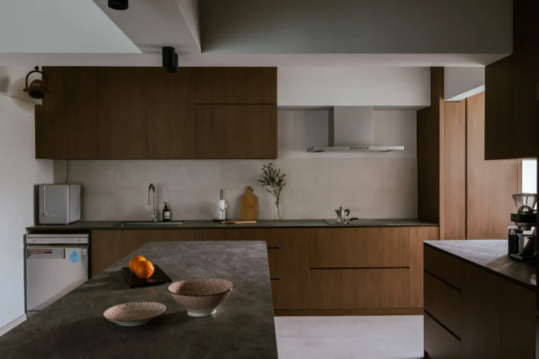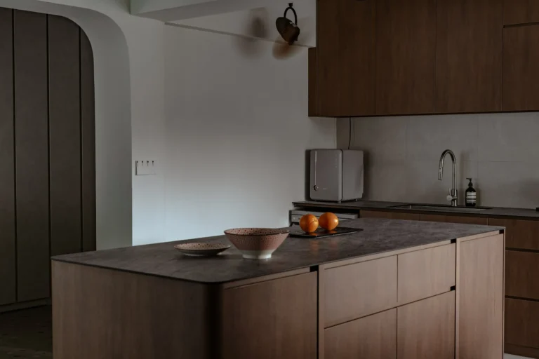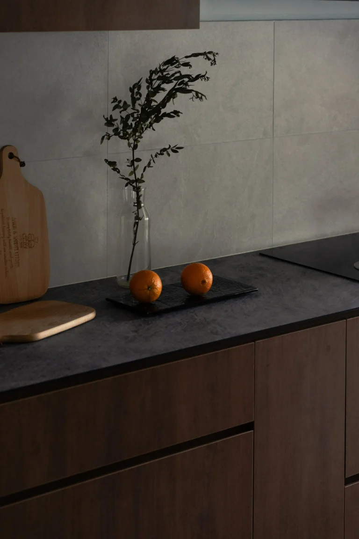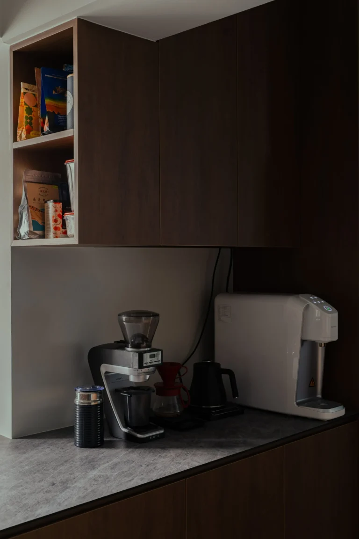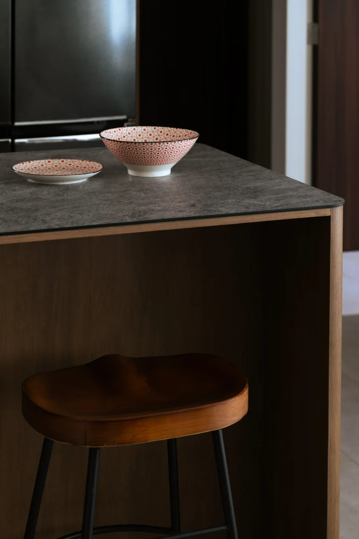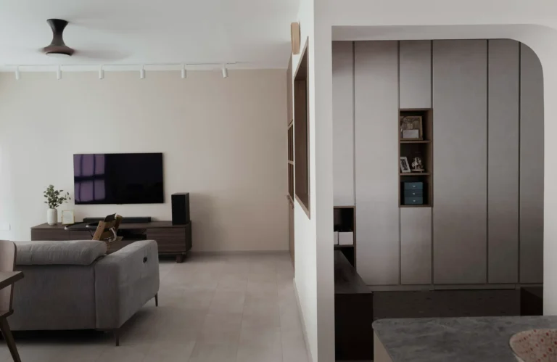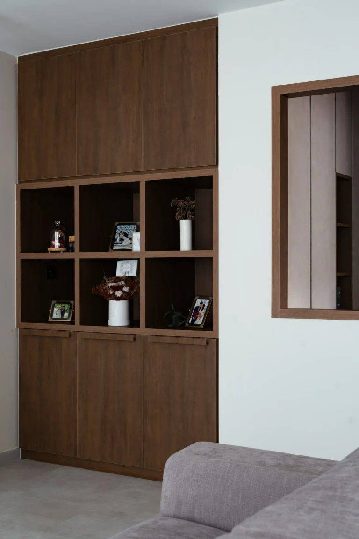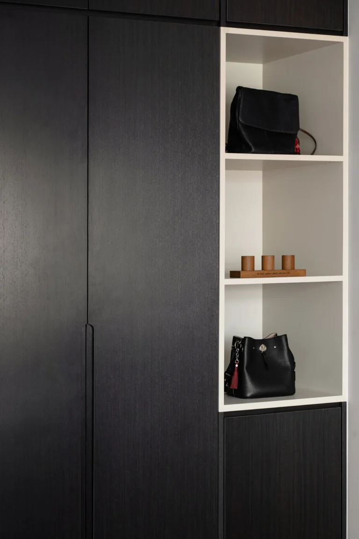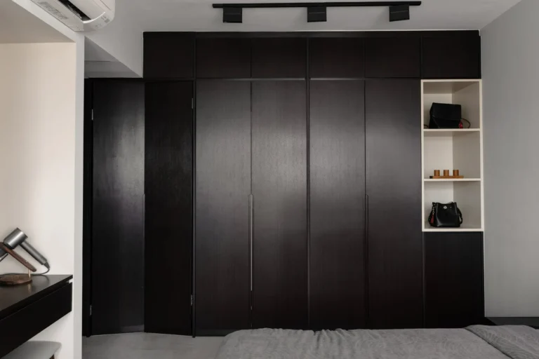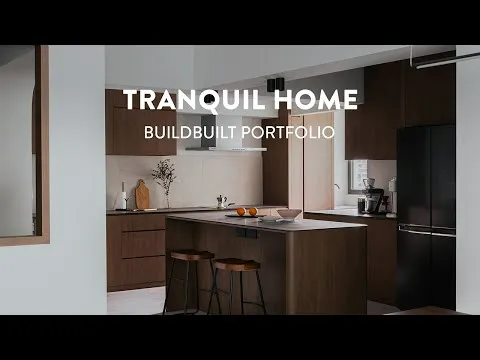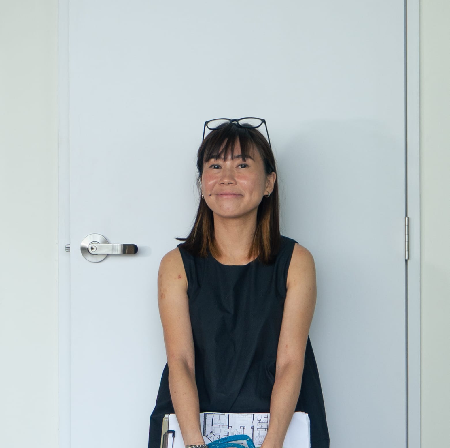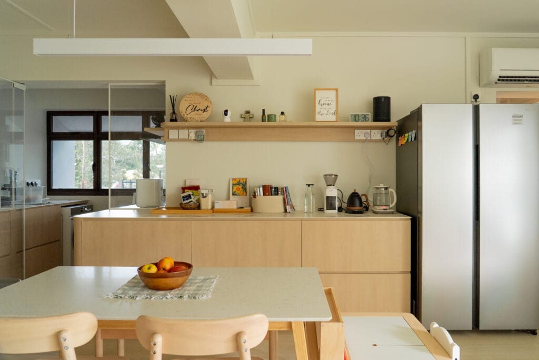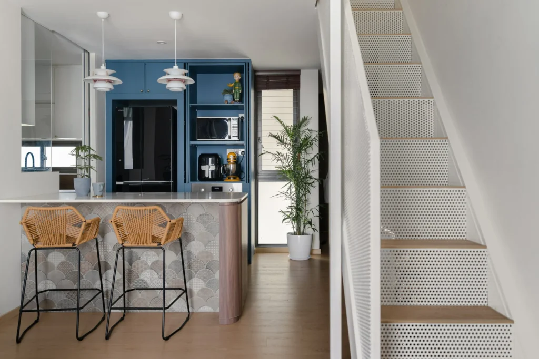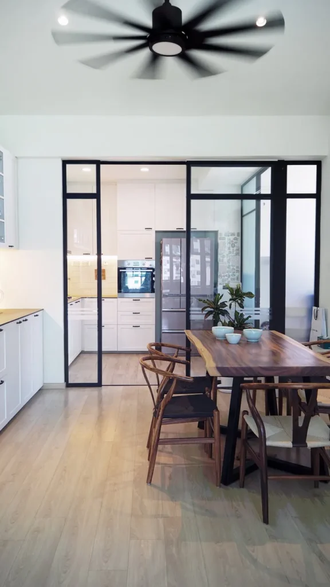Aaron and Sandy’s Tampines home is the epitome of personalized living. Aaron, a 32-year-old tech professional, and Sandy, a homemaker of the same age, share this cozy five-room flat with their baby boy. Located in Tampines, their 113-square-meter flat has been thoughtfully reimagined to suit their lifestyle. The couple decided to reconfigure Bedroom 2, reducing its size slightly to accommodate a two-door wardrobe next to the master bedroom’s en-suite.
The Living Room
Upon entering the home, guests are greeted by a small window offering a glimpse into the inviting living area. Originally, a vertical privacy screen was proposed, but after numerous discussions and three design iterations with their designers, Farrah and Felicia, the final design was chosen. Storage was cleverly incorporated near the entrance, concealing the bomb shelter door while doubling as a shoe rack.
A touch of maroon, Aaron’s favorite color, was subtly integrated into the foyer ceiling. This decision, championed by Farrah, creates a distinct sense of space and sets the tone for the rest of the home.
The Kitchen and Dining Area
Moving into the kitchen, an open-concept design connects seamlessly with the living area, fostering a communal space where family activities blend effortlessly. Inspired by Aaron’s childhood home with its closed-off kitchen, the couple embraced the modern, open layout.
Practical storage solutions dominate the space, including enclosed cabinetry to minimize dust collection. Sandy’s favorite part of the home is the kitchen island, a hub for meal prep, baking, and envisioning future cooking sessions with her son. The island has also become a social centerpiece, often preferred over the dining table for gatherings.
The design extends to the foyer, where an LED cove light enhances the visual flow when viewed from the kitchen. In the living and dining areas, simplicity reigns, with designated storage for toys and books, alongside open shelving for photos and décor. The home’s overarching theme blends mid-century modern tones with a woody, mid-tone palette, moving away from lighter Scandinavian aesthetics.
The Bedroom
In the master bedroom, the couple opted for a linear wardrobe system flushed against one wall. A hidden door system ensures a seamless appearance, blending the entrance to the en-suite with the cabinetry.
To enhance functionality in this windowless space, an LED strip was installed along the wardrobe’s corridor, providing both illumination and a subtle, modern aesthetic. The decision to use darker laminates here, as suggested by Farrah, distinguishes the private space from the communal areas.
Throughout the renovation journey, Farrah and Felicia provided detailed updates, including photos and timelines. Their attentive management ensured a smooth process, even catching minor defects during the final handover that had escaped Aaron and Sandy’s notice.
With their home now complete, Aaron and Sandy are thrilled with the outcome, a space that perfectly balances functionality, aesthetics, and the warmth of family living.
Ready to bring your dream home to life? Contact BuildBuilt today and begin your home renovation journey with our team!


