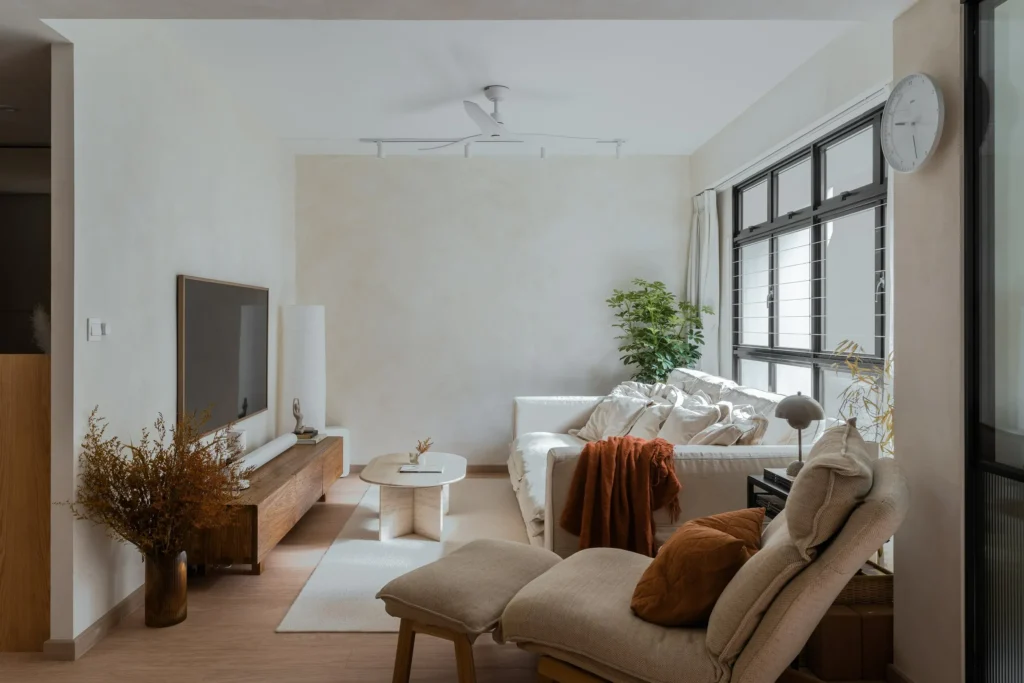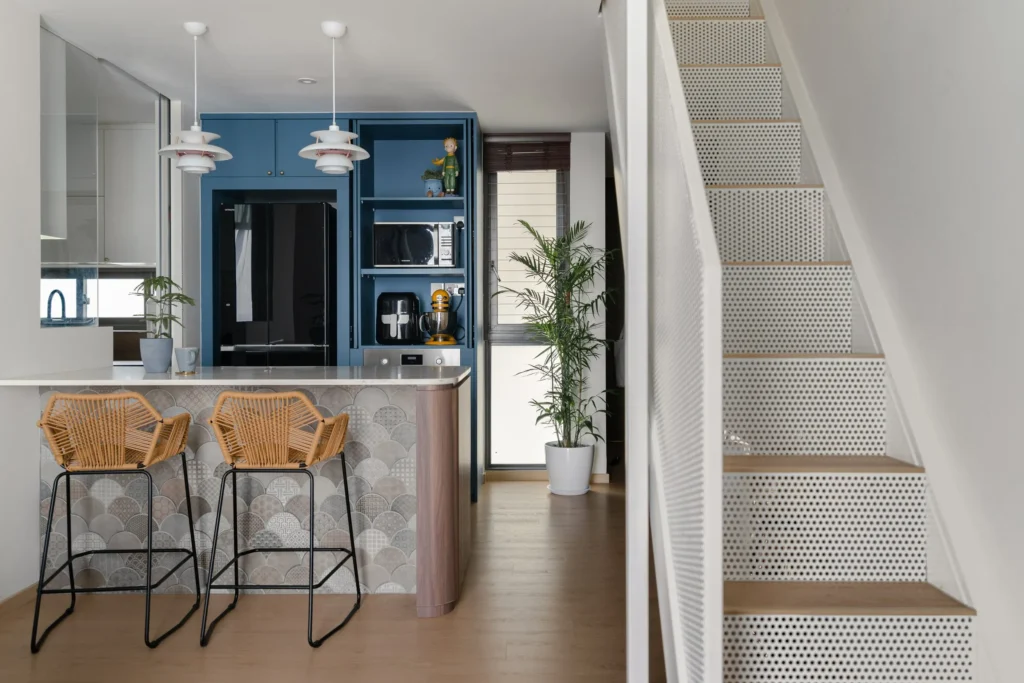Mike and Jia Yi, both designers, envisioned their new home as a serene retreat that perfectly balanced aesthetics and functionality. Nestled in a four-room BTO flat spanning approximately 1,000 square feet, this minimalist haven reflects their preference for neutral tones and textured finishes while accommodating the practical needs of a growing family.
The couple sought a home that would serve as a welcoming retreat, embodying their personalities and providing ample space for their young son, Julien, to explore and play. Every detail was carefully planned, blending clean lines with a human touch, ensuring that the design extended beyond mere visual appeal to create a livable and nurturing environment.
The Living Room
Central to their vision was an expansive living area where Julien could freely run and play. The living room features a large, plush couch that anchors the space, complemented by an open layout that encourages movement and interaction. The muted color palette, paired with lime-wash painted walls, a labor of love that Mike and Jia Yi painted themselves over five days, adds depth and character to the room.
A key highlight is the thoughtfully designed entryway partition, which subtly separates the living space from the home’s entrance. The addition of a full-length mirror not only conceals the bomb shelter door but also reflects natural light, enhancing the room’s brightness and openness.
The Kitchen
The couple opted for an open-concept kitchen that seamlessly integrates with the dining and living areas. Designed to maximize functionality, the kitchen features ample storage and sleek finishes, allowing it to maintain the minimalist aesthetic while catering to their culinary needs. This layout encourages family interaction, whether it’s preparing meals or catching up over a quick snack.
The Bedroom
In the master bedroom, a clean, raw aesthetic takes center stage. The couple invested in a soothing design that includes a bathtub—a rare feature in HDB homes—that provides a luxurious escape after a long day. The bathroom’s minimalist design, with its textured surfaces and earthy tones, embodies relaxation and refinement.
The Study Nook
For Mike and Jia Yi, functionality was a priority in their study. The space features synchronized sliding doors that can be effortlessly closed with one hand, ensuring soundproofing when needed. This innovative design allows the couple to work in peace while keeping an eye on Julien through a cleverly placed window, which doubles as an interactive feature for playful exchanges with their son.
Throughout their renovation journey, Mike and Jia Yi collaborated closely with BuildBuilt to bring their vision to life. The team understood their needs, combining aesthetic aspirations with practical solutions to create a home that reflects their lifestyle and values. From conceptualization to execution, every decision was made with care, ensuring the final result was not just a house but a true sanctuary.
Ready to bring your dream home to life? Contact BuildBuilt today and begin your home renovation journey with our team!























