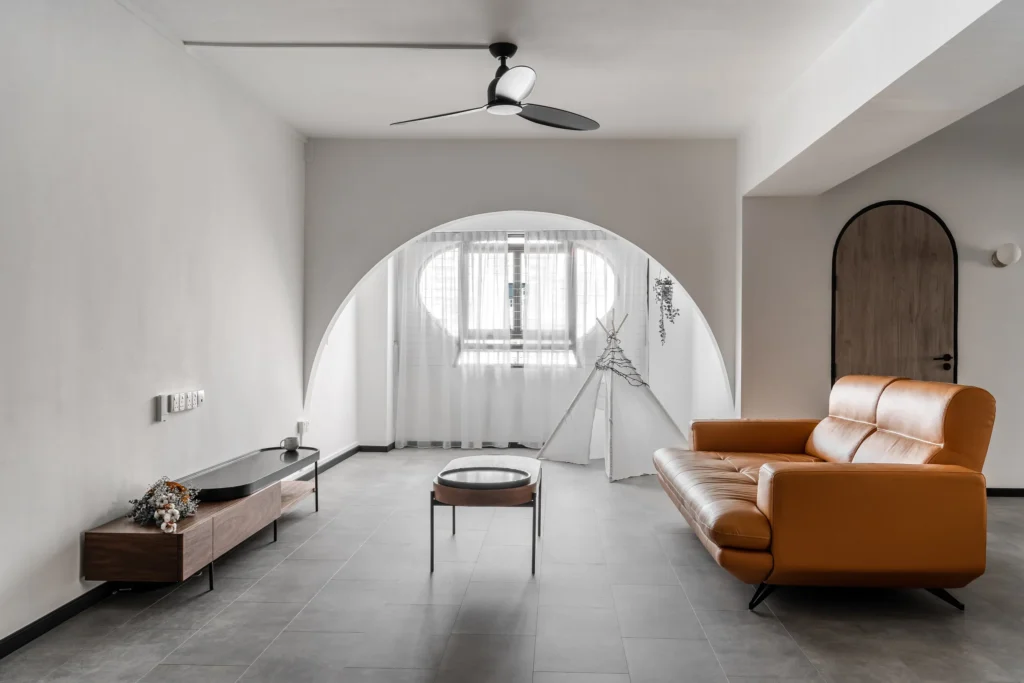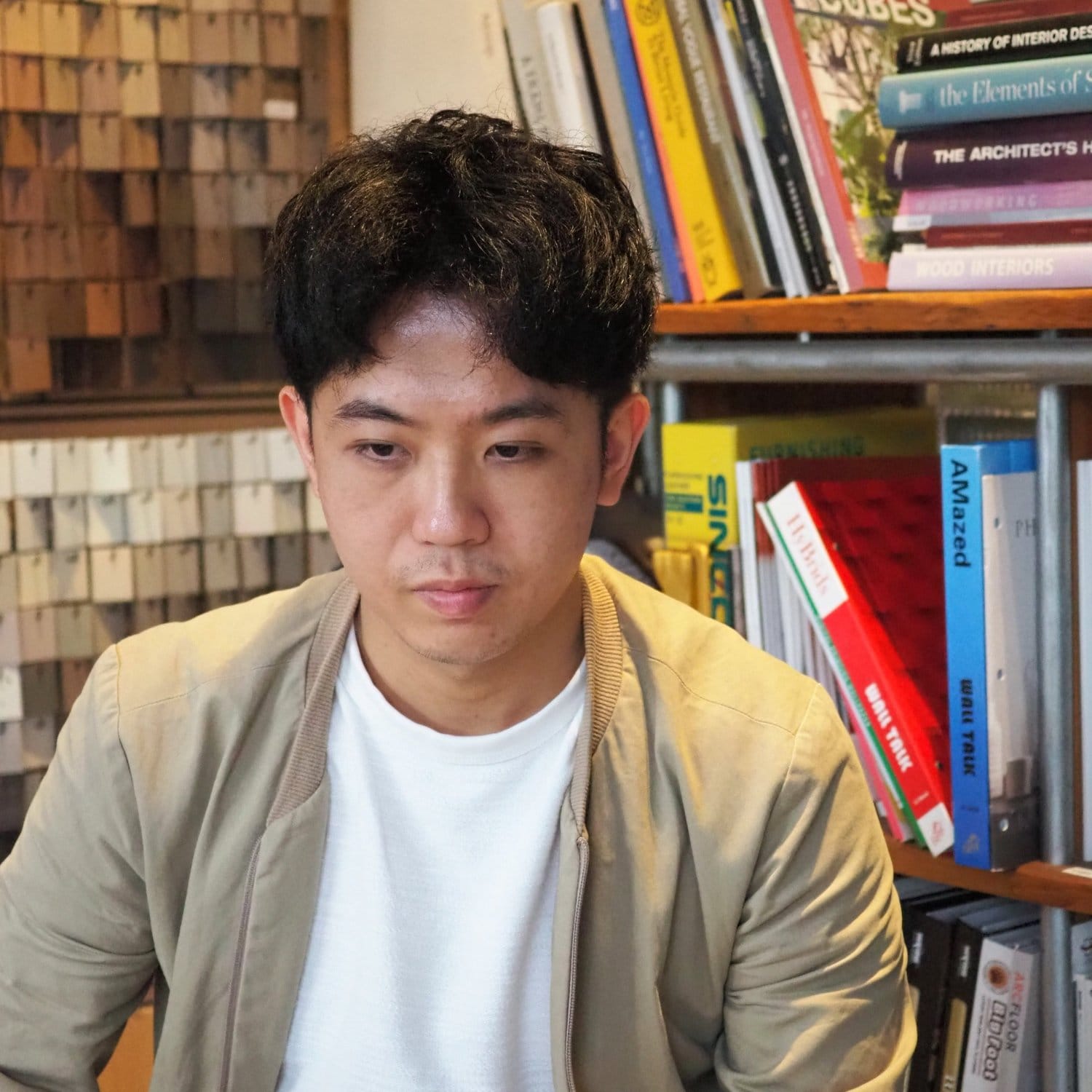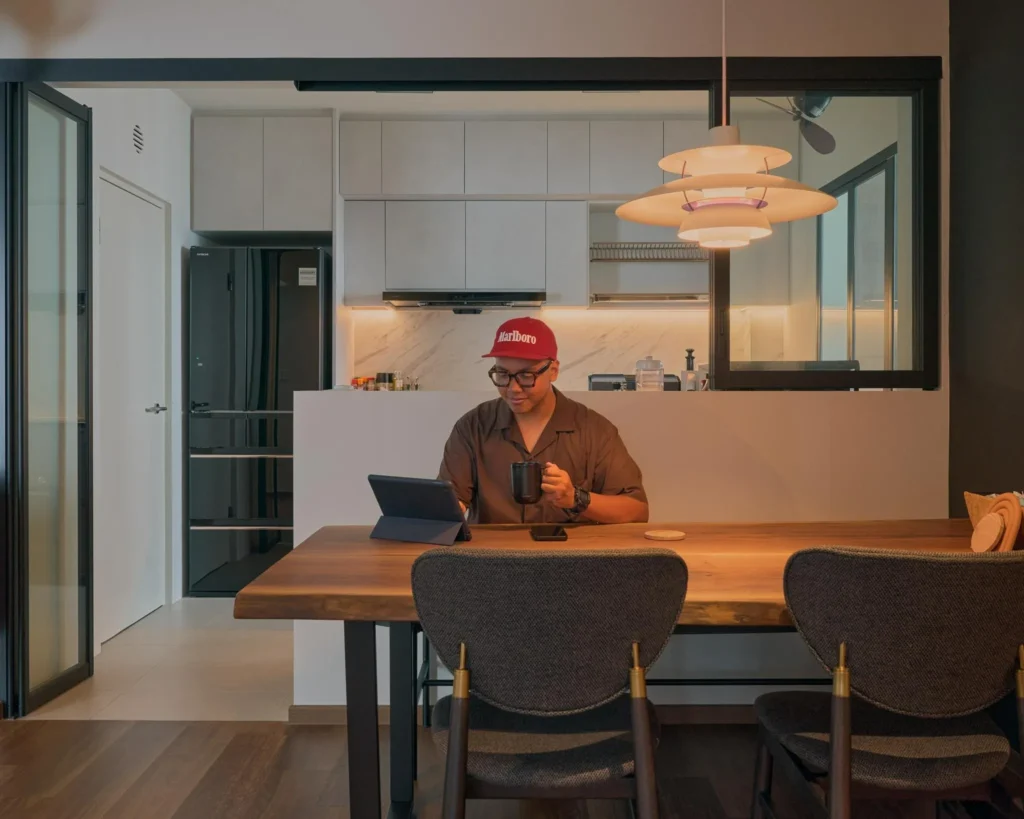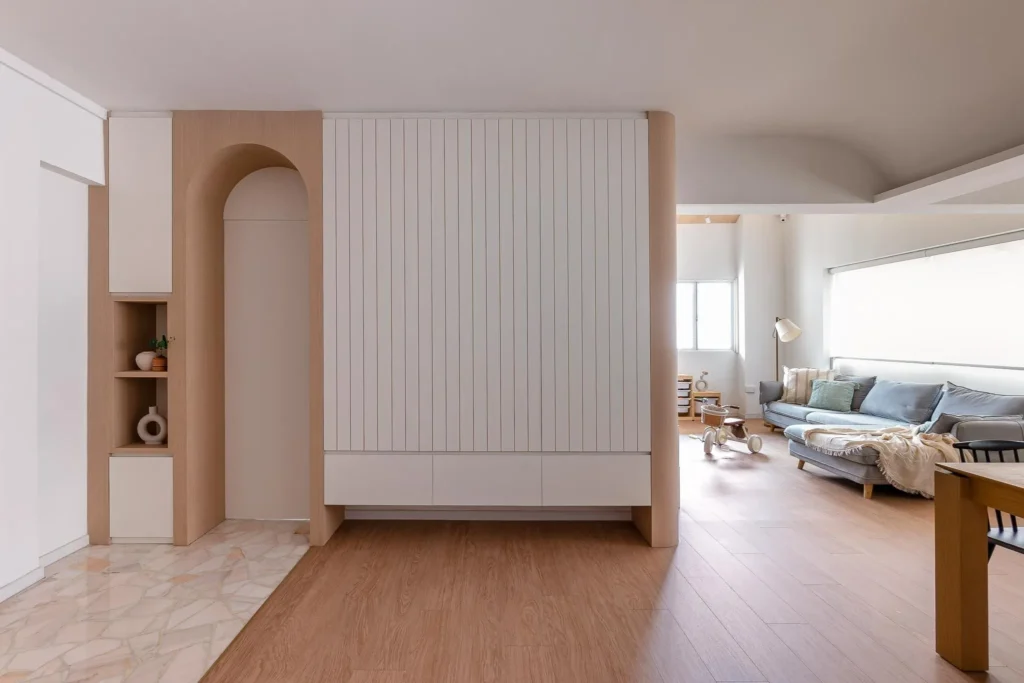An elegant space was created for a small family for comfortable and functional living. During our brief, our awesome clients described their future space with words like ‘white, black frames, grey, wood, screed floors.. a lighter and brighter version of some sophisticated, modern hotels we’ve seen.’ And we went with it..
entrance.
We developed an interior that would dare to hold darker and richer materials – walnut textured wood, tanned leather fabric, aged gold finishes. These were built upon lighter walls of white, and light cement textured floor tiles.
after
before
concept. (mixing up interior accessories with washing detergent for effect)
Bold as we got, and along with our clients, we collaboratively gathered materials on the darker side of the color wheel to build a luxurious monochromatic bathroom.
after
before.
A sample of our material schedule and how we put things together to transform spaces. All revealed within our Design & Build Guide.
materia schedule.
We paid homage to the past home and retained the arched doors, and created more arches within columns and ceiling spaces, carving out different dimensions and volumes within the living spaces.
after.
before.
concept.









































